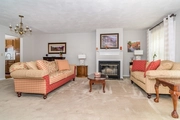$455,000
●
Condo -
Off Market
9 Godfrey Lane #9
Milford, MA 01757
2 Beds
3 Baths,
1
Half Bath
$443,310
RealtyHop Estimate
0.78%
Since Jun 1, 2023
National-US
Primary Model
About This Property
Beautiful Laurelwood Condominium! Open floor plan features fully
applianced kitchen with new quartz counters, breakfast nook and
hardwood floors. Dining room is open to living room with fireplace
with slider to a newer composite deck, plus a large family
room and 1/2 bath. 2nd floor features Main bedroom suite with 2
double closets and private full bath, 2nd large bedroom, has 2
double closets and private entrance to an additional full bath and
2nd floor laundry. Fully finished basement has guest room,
playroom, game room and plenty of storage. Other features include:
2-car attached garage, Central AC, private composite deck, all
kitchen appliances, plus washer and dryer included. Located in
conveniently near, schools, town, shopping and major highways!
Unit Size
-
Days on Market
78 days
Land Size
-
Price per sqft
-
Property Type
Condo
Property Taxes
$471
HOA Dues
$465
Year Built
1986
Last updated: 12 months ago (MLSPIN #73087257)
Price History
| Date / Event | Date | Event | Price |
|---|---|---|---|
| May 31, 2023 | Sold | $455,000 | |
| Sold | |||
| Mar 20, 2023 | In contract | - | |
| In contract | |||
| Mar 14, 2023 | Listed by RE/MAX Real Estate Center | $439,900 | |
| Listed by RE/MAX Real Estate Center | |||
| Jan 19, 2007 | Sold | $304,500 | |
| Sold | |||
| Oct 17, 2006 | Listed by WEICHERT, REALTORS® - Home and Land Partners | $319,900 | |
| Listed by WEICHERT, REALTORS® - Home and Land Partners | |||



|
|||
|
A rare 2 car garage Townhouse at highly sought after Laurelwoods
Estates. This end unit Harvard Style home features a finished
basement w/ 2 added rooms, neutral colors, double closets, 2nd
floor laundry, attached garage, central air, security system, all
appliances and a private back deck all centrally located to
downtown, shopping and many major routes.
|
|||
Property Highlights
Garage
Parking Available
Air Conditioning
Fireplace
Interior Details
Kitchen Information
Level: First
Width: 8
Length: 18
Features: Flooring - Hardwood, Dining Area, Countertops - Stone/Granite/Solid
Area: 144
Bathroom #2 Information
Level: Second
Area: 56
Width: 7
Features: Bathroom - Full, Bathroom - With Tub & Shower, Closet - Linen, Flooring - Vinyl
Length: 8
Bathroom #1 Information
Area: 24
Features: Bathroom - Half, Flooring - Vinyl
Length: 8
Level: First
Width: 3
Bedroom #2 Information
Level: Second
Features: Bathroom - Full, Flooring - Wall to Wall Carpet, Closet - Double
Width: 11
Length: 17
Area: 187
Dining Room Information
Width: 8
Features: Flooring - Wall to Wall Carpet, Open Floorplan
Length: 15
Level: First
Area: 120
Living Room Information
Length: 19
Level: First
Area: 247
Features: Flooring - Wall to Wall Carpet, Deck - Exterior, Open Floorplan, Slider
Width: 13
Family Room Information
Length: 14
Level: First
Features: Flooring - Wall to Wall Carpet
Width: 12
Area: 168
Bathroom #3 Information
Width: 5
Features: Bathroom - Full, Closet - Linen, Flooring - Vinyl
Level: Second
Area: 60
Length: 12
Master Bedroom Information
Features: Bathroom - Full, Flooring - Wall to Wall Carpet, Closet - Double
Level: Second
Length: 17
Width: 13
Area: 221
Master Bathroom Information
Features: Yes
Bathroom Information
Half Bathrooms: 1
Full Bathrooms: 2
Interior Information
Interior Features: Closet - Double, Bonus Room, Play Room, Exercise Room
Appliances: Range, Dishwasher, Microwave, Refrigerator, Washer, Dryer, Electric Water Heater, Tank Water Heater, Utility Connections for Electric Range, Utility Connections for Electric Oven, Utility Connections for Electric Dryer
Flooring Type: Vinyl, Carpet, Hardwood, Flooring - Wall to Wall Carpet
Laundry Features: Flooring - Vinyl, Electric Dryer Hookup, Washer Hookup, Second Floor, In Unit
Room Information
Rooms: 9
Fireplace Information
Has Fireplace
Fireplace Features: Living Room
Fireplaces: 1
Basement Information
Basement: Y
Parking Details
Has Garage
Attached Garage
Parking Features: Attached, Garage Door Opener, Off Street, Deeded, Paved
Garage Spaces: 2
Exterior Details
Property Information
Entry Level: 1
Year Built Source: Public Records
Year Built Details: Approximate
PropertySubType: Condominium
Building Information
Building Name: Laurelwood Of Milford
Structure Type: Townhouse
Stories (Total): 3
Building Area Units: Square Feet
Window Features: Insulated Windows
Construction Materials: Frame
Patio and Porch Features: Deck - Composite
Lead Paint: None
Lot Information
Lot Size Units: Acres
Zoning: RB
Parcel Number: M:35 B:085 L:69, 1614595
Land Information
Water Source: Public
Financial Details
Tax Assessed Value: $391,000
Tax Annual Amount: $5,650
Utilities Details
Utilities: for Electric Range, for Electric Oven, for Electric Dryer, Washer Hookup
Cooling Type: Central Air, Dual
Heating Type: Heat Pump, Electric
Sewer : Public Sewer
Location Details
HOA/Condo/Coop Fee Includes: Sewer, Insurance, Maintenance Structure, Road Maintenance, Maintenance Grounds, Snow Removal, Trash
Association Fee Frequency: Monthly
HOA Fee: $465
Community Features: Shopping, Pool, Walk/Jog Trails, Medical Facility, Bike Path, Conservation Area, Highway Access, House of Worship, Public School
Complex is Completed
Management: Professional - Off Site
Comparables
Unit
Status
Status
Type
Beds
Baths
ft²
Price/ft²
Price/ft²
Asking Price
Listed On
Listed On
Closing Price
Sold On
Sold On
HOA + Taxes
Past Sales
| Date | Unit | Beds | Baths | Sqft | Price | Closed | Owner | Listed By |
|---|---|---|---|---|---|---|---|---|
|
10/17/2006
|
2 Bed
|
3 Bath
|
-
|
$319,900
2 Bed
3 Bath
|
$319,900
01/19/2007
|
-
|
Dave Consigli
Century 21 The Real Estate Group
|
Building Info


















































