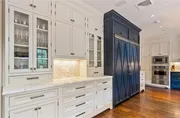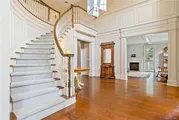$2,425,000
●
House -
Off Market
9 Dawson Court
Harrison, NY 10604
6 Beds
6 Baths,
2
Half Baths
$2,397,967
RealtyHop Estimate
4.49%
Since Mar 1, 2023
National-US
Primary Model
About This Property
Ideally located in Park Lane Reserve, spectacular colonial in
cul-de-sac. Thoughtfully conceived, this custom-built home has a
wonderful flow with superb craftsmanship, richly appointed details
and modern millwork. Fabulous chef's kitchen is open to family room
boasting custom built-in cabinetry, fireplace and french doors
opening to large deck. Huge walk in butler's pantry with wet bar
makes for great entertaining! First level also includes formal
dining and living rooms, 2x powder rooms, mudroom, office and
sunroom. Second level has impressive primary bedroom suite, with
huge walk-in closets, study/sitting room, and a luxurious bathroom.
5 additional bedrooms, 3 full bathrooms, and spacious laundry room.
Unfinished lower level has steps down to half court basketball
court, recreation and storage areas with walk out to private
backyard space and a three-car garage. Clubhouse & Pool available
to PL residents. Conveniently located near all. Harrison school
district. Don't miss it!
Unit Size
-
Days on Market
91 days
Land Size
0.93 acres
Price per sqft
-
Property Type
House
Property Taxes
$3,674
HOA Dues
-
Year Built
2007
Last updated: 2 years ago (OneKey MLS #H6215789)
Price History
| Date / Event | Date | Event | Price |
|---|---|---|---|
| Feb 17, 2023 | Sold | $2,425,000 | |
| Sold | |||
| Dec 14, 2022 | In contract | - | |
| In contract | |||
| Nov 18, 2022 | Listed by Julia B Fee Sothebys Int. Rlty | $2,295,000 | |
| Listed by Julia B Fee Sothebys Int. Rlty | |||
| May 25, 2007 | Sold to Adam Hakim | $2,350,000 | |
| Sold to Adam Hakim | |||
Property Highlights
Air Conditioning
Garage
Interior Details
Bathroom Information
Half Bathrooms: 2
Full Bathrooms: 4
Interior Information
Interior Features: Chefs Kitchen, Den/Family Room, Dressing Area, Eat-in Kitchen, Exercise Room, Formal Dining Room, Entrance Foyer, High Ceilings, Home Office, Kitchen Island, Marble Bath, Marble Countertops, Master Bath, Pantry, Powder Room, Soaking Tub, Stall Shower, Steam Shower, Storage, Walk-In Closet(s), Walk Through Kitchen, Wet Bar
Appliances: Stainless Steel Appliance(s)
Flooring Type: Hardwood
Attic Description: Pull Stairs
Room Information
Rooms: 15
Fireplace Information
Has Fireplace
Fireplaces: 2
Basement Information
Basement: Walk-Out Access
Exterior Details
Property Information
Square Footage: 7550
Square Footage Source: $0
Green Sustainability
Security Features: Security System, Fire Sprinkler System
Year Built Source: Owner
Building Information
Levels: Two
Building Area Units: Square Feet
Construction Materials: Frame, Clapboard
Patio and Porch Features: Deck, Patio, Porch, Terrace
Lot Information
Lot Features: Level, Near Public Transit, Cul-De-Sec, Private
Lot Size Area: 0.93
Lot Size Units: Acres
Lot Size Acres: 0.93
Land Information
Water Source: Public
Financial Details
Tax Map Number: 2801-001-001-00000-000-0074
Tax Assessed Value: $27,500
Included In Taxes: Sewer, Trash
Tax Annual Amount: $44,093
Utilities Details
Cooling Type: Central Air
Heating Type: Propane, Forced Air
Heating Zones
Sewer : Sewer
Location Details
HOA/Condo/Coop Fee Includes: Maintenance Grounds, Other
HOA/Condo/Coop Amenities: Kitchen In Clubhouse
Comparables
Unit
Status
Status
Type
Beds
Baths
ft²
Price/ft²
Price/ft²
Asking Price
Listed On
Listed On
Closing Price
Sold On
Sold On
HOA + Taxes
Past Sales
| Date | Unit | Beds | Baths | Sqft | Price | Closed | Owner | Listed By |
|---|---|---|---|---|---|---|---|---|
|
11/18/2022
|
|
6 Bed
|
6 Bath
|
-
|
$2,295,000
6 Bed
6 Bath
|
$2,425,000
+5.66%
02/17/2023
|
-
|
Karen Ptashnik
Julia B Fee Sothebys Int. Rlty
|
Building Info











































