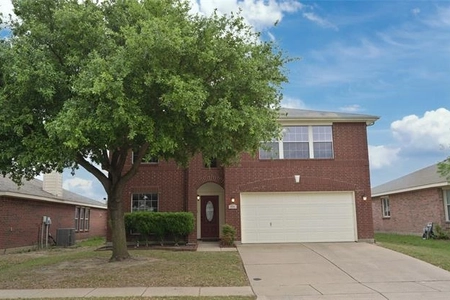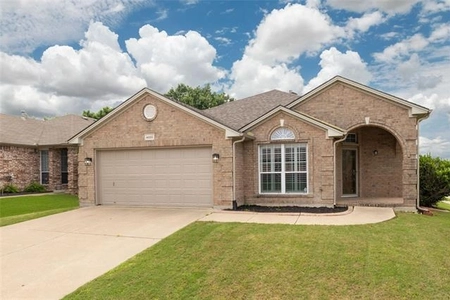






























1 /
31
Map
$328,500
●
House -
In Contract
8861 Sunset Trace Drive
Fort Worth, TX 76244
3 Beds
0 Bath
1904 Sqft
$1,645
Estimated Monthly
$31
HOA / Fees
7.56%
Cap Rate
About This Property
Spacious three bedroom, two bathroom home offering comfortable
living and entertaining spaces. Step inside to discover two living
areas and two dining areas, providing ample space for gatherings.
The bedrooms are thoughtfully arranged in a split layout.
The oversized main bedroom features a dedicated area for an office or additional seating. The ensuite bathroom boasts a separate tub and shower, double sinks, and a walk-in closet.
The heart of the home is the island kitchen, which offers plenty of counter and cabinet space,. Enjoy cozy evenings by the fireplace in the living room.
Step outside to the fully fenced backyard, complete with a nice-sized open patio, perfect for entertaining. Other features of this home include ceiling fans, 2-inch blinds and irrigation system.
The oversized main bedroom features a dedicated area for an office or additional seating. The ensuite bathroom boasts a separate tub and shower, double sinks, and a walk-in closet.
The heart of the home is the island kitchen, which offers plenty of counter and cabinet space,. Enjoy cozy evenings by the fireplace in the living room.
Step outside to the fully fenced backyard, complete with a nice-sized open patio, perfect for entertaining. Other features of this home include ceiling fans, 2-inch blinds and irrigation system.
Unit Size
1,904Ft²
Days on Market
-
Land Size
0.13 acres
Price per sqft
$173
Property Type
House
Property Taxes
-
HOA Dues
$31
Year Built
2001
Listed By
Last updated: 8 days ago (NTREIS #20612602)
Price History
| Date / Event | Date | Event | Price |
|---|---|---|---|
| May 16, 2024 | In contract | - | |
| In contract | |||
| May 9, 2024 | Listed by Trend Property | $328,500 | |
| Listed by Trend Property | |||
| Jun 27, 2006 | Sold to Donald J Bartnicki, Melanie... | $141,000 | |
| Sold to Donald J Bartnicki, Melanie... | |||
Property Highlights
Garage
Air Conditioning
Fireplace
Parking Details
Has Garage
Attached Garage
Garage Spaces: 2
Parking Features: 0
Interior Details
Interior Information
Interior Features: High Speed Internet Available, Walk-In Closet(s)
Appliances: Dishwasher, Disposal, Electric Cooktop
Flooring Type: Carpet, Ceramic Tile
Bedroom1
Dimension: 9.00 x 13.00
Level: 1
Bedroom2
Level: 1
Breakfast Room
Level: 1
Kitchen
Level: 1
Living Room
Level: 1
Bedroom-Primary
Level: 1
Fireplace Information
Has Fireplace
Gas Starter
Fireplaces: 1
Exterior Details
Property Information
Listing Terms: 1031 Exchange, Cash, Conventional, FHA, VA Loan
Building Information
Window Features: Window Coverings
Construction Materials: Brick
Lot Information
Interior Lot, Landscaped
Lot Size Acres: 0.1260
Financial Details
Tax Block: 11
Tax Lot: 29
Utilities Details
Cooling Type: Ceiling Fan(s), Central Air, Electric, Gas
Location Details
HOA/Condo/Coop Fee Includes: Full Use of Facilities
HOA Fee: $375
HOA Fee Frequency: Annually
Building Info
Overview
Building
Neighborhood
Geography
Comparables
Unit
Status
Status
Type
Beds
Baths
ft²
Price/ft²
Price/ft²
Asking Price
Listed On
Listed On
Closing Price
Sold On
Sold On
HOA + Taxes
Sold
House
3
Beds
-
1,927 ft²
$170/ft²
$327,500
Aug 12, 2023
$327,500
Mar 11, 2024
$668/mo
House
3
Beds
-
2,044 ft²
$144/ft²
$295,000
Dec 4, 2023
$295,000
Dec 26, 2023
$38/mo
House
3
Beds
-
1,874 ft²
$181/ft²
$339,000
Dec 18, 2022
$339,000
Jan 30, 2023
$572/mo
House
3
Beds
-
1,753 ft²
$198/ft²
$347,000
Jun 23, 2023
$347,000
Jul 21, 2023
$577/mo
House
3
Beds
-
1,947 ft²
$163/ft²
$317,000
Apr 11, 2024
$317,000
Apr 29, 2024
$660/mo
House
3
Beds
-
1,955 ft²
$182/ft²
$354,900
Aug 18, 2023
$354,900
Sep 18, 2023
$616/mo
In Contract
House
3
Beds
-
1,725 ft²
$194/ft²
$335,000
Apr 11, 2024
-
$634/mo







































