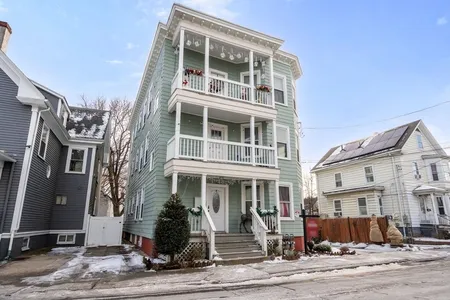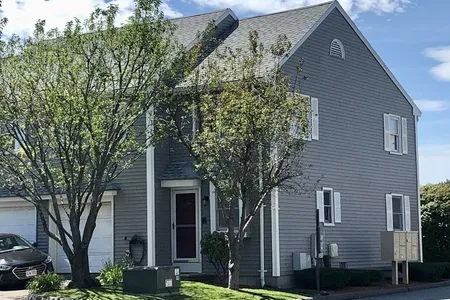$349,900
●
Condo -
Off Market
876 Western Ave #876
Lynn, MA 01905
2 Beds
2 Baths,
1
Half Bath
$2,054
Estimated Monthly
$335
HOA / Fees
8.11%
Cap Rate
About This Property
New Construction 2022! Introducing Orchard Grove Condominiums -
You'll love the Single Family feel of this open concept Tri-level,
end-unit, and its detailed finishing touches. Granite & Stainless
Steel, fully applianced Kitchen. Expanding from the kitchen, the
open concept dining room / living room combination lends itself to
entertaining. On the second level are 2 large bedrooms w/ plenty of
closet space, a full bath with tub/shower combo & a Laundry closet
w W+D hook up. The first level has a finished den or 3rd bedroom
and access to the 1-c garage. Private use patio from walk out
slider with privacy fence. 2 car parking, professional landscaping
and irrigation system, Central Air.All nestled in a private complex
in this bustling urban location close to public transportation,
Boston and Logan Airport. This is a designated affordable unit -
Deed / RE-sale / Rental restrictions apply.
Unit Size
-
Days on Market
85 days
Land Size
-
Price per sqft
-
Property Type
Condo
Property Taxes
-
HOA Dues
$335
Year Built
2022
Last updated: 4 months ago (MLSPIN #73175574)
Price History
| Date / Event | Date | Event | Price |
|---|---|---|---|
| Jan 24, 2024 | Sold | $349,900 | |
| Sold | |||
| Nov 27, 2023 | In contract | - | |
| In contract | |||
| Oct 31, 2023 | Listed by Century 21 North East | $349,900 | |
| Listed by Century 21 North East | |||
| Jan 22, 2023 | Withdrawn | - | |
| Withdrawn | |||
| Jan 5, 2023 | Withdrawn | - | |
| Withdrawn | |||
Show More

Property Highlights
Garage
Parking Available
Air Conditioning
Interior Details
Kitchen Information
Level: Second
Features: Countertops - Stone/Granite/Solid, Countertops - Upgraded, Open Floorplan, Recessed Lighting, Stainless Steel Appliances
Bathroom #2 Information
Level: Third
Features: Bathroom - Full, Flooring - Stone/Ceramic Tile, Countertops - Stone/Granite/Solid, Countertops - Upgraded, Dryer Hookup - Electric, Recessed Lighting, Washer Hookup
Bedroom #2 Information
Level: Third
Features: Flooring - Hardwood
Dining Room Information
Features: Flooring - Hardwood, Open Floorplan, Recessed Lighting
Level: Second
Bathroom #1 Information
Features: Bathroom - Half, Bathroom - With Tub & Shower, Flooring - Stone/Ceramic Tile, Countertops - Stone/Granite/Solid, Countertops - Upgraded, Recessed Lighting
Level: Second
Master Bedroom Information
Features: Coffered Ceiling(s), Walk-In Closet(s), Flooring - Hardwood, Recessed Lighting
Level: Third
Living Room Information
Level: Second
Features: Flooring - Hardwood, Open Floorplan, Recessed Lighting
Family Room Information
Level: First
Features: Flooring - Laminate, Recessed Lighting
Master Bathroom Information
Features: No
Bathroom Information
Half Bathrooms: 1
Full Bathrooms: 1
Interior Information
Interior Features: Internet Available - Broadband, High Speed Internet
Appliances: Range, Dishwasher, Disposal, Microwave, Refrigerator, Plumbed For Ice Maker, Utility Connections for Gas Range, Utility Connections for Electric Dryer
Flooring Type: Wood, Tile, Hardwood, Wood Laminate, Engineered Hardwood
Laundry Features: Electric Dryer Hookup, Washer Hookup, Third Floor, In Unit
Room Information
Rooms: 5
Basement Information
Basement: Y
Parking Details
Has Garage
Attached Garage
Parking Features: Attached, Under, Garage Door Opener, Off Street, Deeded, Paved
Garage Spaces: 1
Exterior Details
Property Information
Entry Level: 1
Year Built Source: Public Records
Year Built Details: Actual
PropertySubType: Condominium
Building Information
Building Name: Orchard Grove
Structure Type: Townhouse
Stories (Total): 3
Building Area Units: Square Feet
Window Features: Insulated Windows
Construction Materials: Frame
Patio and Porch Features: Patio
Lead Paint: Unknown
Lot Information
Lot Size Units: Acres
Zoning: BD
Parcel Number: M:037 B:279 L:027
Land Information
Water Source: Public
Utilities Details
Utilities: for Gas Range, for Electric Dryer, Washer Hookup, Icemaker Connection
Cooling Type: Central Air
Heating Type: Central, Natural Gas, Hydro Air
Sewer : Public Sewer
Location Details
HOA/Condo/Coop Fee Includes: Insurance, Maintenance Grounds, Snow Removal, Reserve Funds
Association Fee Frequency: Monthly
HOA Fee: $335
Community Features: Public Transportation, Shopping, Laundromat, Marina, Private School, Public School, T-Station
Complex is Completed
Management: Owner Association
Comparables
Unit
Status
Status
Type
Beds
Baths
ft²
Price/ft²
Price/ft²
Asking Price
Listed On
Listed On
Closing Price
Sold On
Sold On
HOA + Taxes
Past Sales
| Date | Unit | Beds | Baths | Sqft | Price | Closed | Owner | Listed By |
|---|---|---|---|---|---|---|---|---|
|
01/03/2023
|
2 Bed
|
2 Bath
|
-
|
$329,900
2 Bed
2 Bath
|
-
-
|
-
|
Richard Powers
Toner Real Estate, LLC
|
Building Info



















































































