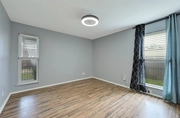$250,000
●
Condo -
In Contract
8623 Putnam DR #B
Austin, TX 78757
2 Beds
2 Baths
1001 Sqft
$1,951
Estimated Monthly
$230
HOA / Fees
3.73%
Cap Rate
About This Property
This rare gem stands out! Charming 2-bed, 2-bath condo with low HOA
Fees, expansive front patio, spacious storage unit and 2 designated
parking spaces. The kitchen features white shaker cabinets, quartz
countertops, and upgraded appliances, enhancing the culinary
experience. The living room is adorned with custom built-in
shelving that elegantly frames the French doors, with a modern
black tile fireplace as its centerpiece. Both the primary suite and
the secondary bedroom feature ensuite baths, while the secondary
bath provides an additional entrance for guests' convenience.
Nestled at the end of the community, the French doors connect the
main living area to a private outdoor space, offering a secluded
setting perfect for entertaining or unwinding with no direct
neighbor behind. Embrace the friendly ambiance of this quaint
community, where neighbors and their furry family thrive, supported
by the HOA's minimal animal restrictions! Come take a look and fall
in love with your new home!
Unit Size
1,001Ft²
Days on Market
-
Land Size
0.06 acres
Price per sqft
$250
Property Type
Condo
Property Taxes
$493
HOA Dues
$230
Year Built
-
Listed By
Last updated: 2 months ago (Unlock MLS #ACT9882353)
Price History
| Date / Event | Date | Event | Price |
|---|---|---|---|
| Mar 29, 2024 | In contract | - | |
| In contract | |||
| Feb 14, 2024 | Price Decreased |
$250,000
↓ $5K
(2%)
|
|
| Price Decreased | |||
| Nov 22, 2023 | Listed by Compass RE Texas, LLC | $255,000 | |
| Listed by Compass RE Texas, LLC | |||
Property Highlights
Parking Available
Air Conditioning
Fireplace
Parking Details
Total Number of Parking: 2
Parking Features: Assigned, Parking Lot
Interior Details
Bathroom Information
Full Bathrooms: 2
Guest Full Bathrooms: 1
Interior Information
Interior Features: Bookcases, Breakfast Bar, Built-in Features, Ceiling Fan(s), Quartz Counters, Electric Dryer Hookup, No Interior Steps, Open Floorplan, Pantry, Primary Bedroom on Main, Storage, Walk-In Closet(s), Washer Hookup
Appliances: Dishwasher, Disposal, Electric Range, Microwave, Oven, Electric Water Heater
Flooring Type: Tile, Vinyl
Cooling: Ceiling Fan(s), Central Air, Electric
Heating: Central, Electric
Living Area: 1001
Room 1
Level: Main
Type: Living Room
Features: Ceiling Fan(s)
Room 2
Level: Main
Type: Kitchen
Features: Breakfast Bar, Quartz Counters, Dining Room, Open to Family Room, Pantry
Room 3
Level: Main
Type: Primary Bedroom
Features: Ceiling Fan(s), Full Bath, Walk-In Closet(s)
Room 4
Level: Main
Type: Primary Bathroom
Features: Granite Counters, Full Bath
Room 5
Level: Main
Type: Bedroom
Features: Ceiling Fan(s), Full Bath
Room 6
Level: Main
Type: Bathroom
Features: Granite Counters, Full Bath
Room 7
Level: Main
Type: Storage
Features: Storage
Fireplace Information
Fireplace Features: Wood Burning, See Remarks
Fireplaces: 1
Exterior Details
Property Information
Property Type: Residential
Property Sub Type: Condominium
Green Energy Efficient
Property Condition: Resale
Year Built: 1977
Year Built Source: Public Records
Unit Style: 1st Floor Entry, Single level Floor Plan
View Desription: None
Fencing: None
Building Information
Levels: One
Construction Materials: Masonry – Partial, Stone
Foundation: Slab
Roof: Composition, Shingle
Exterior Information
Exterior Features: Lighting, No Exterior Steps
Pool Information
Pool Features: None
Lot Information
Lot Features: Few Trees
Lot Size Acres: 0.0563
Lot Size Square Feet: 2452.43
Land Information
Water Source: Public
Financial Details
Tax Year: 2023
Tax Annual Amount: $5,911
Utilities Details
Water Source: Public
Sewer : Public Sewer
Utilities For Property: Electricity Connected, Sewer Connected, Water Connected
Location Details
Directions: From 183 head west on Ohlen Rd. Turn right onto Putnam Dr. Turn right into the parking lot toward the end of the condo buildings (just before Payton Gin Rd). Reserved parking spaces are the two on the very far left in the parking lot.
Community Features: None
Other Details
Association Fee Includes: Common Area Maintenance, Maintenance Grounds, Maintenance Structure, Pest Control, Trash, Water
Association Fee: $230
Association Fee Freq: Monthly
Association Name: Putnam Square HOA
Selling Agency Compensation: 3.000
Comparables
Unit
Status
Status
Type
Beds
Baths
ft²
Price/ft²
Price/ft²
Asking Price
Listed On
Listed On
Closing Price
Sold On
Sold On
HOA + Taxes
Condo
2
Beds
2
Baths
971 ft²
$257/ft²
$250,000
Sep 6, 2023
-
Nov 30, -0001
$521/mo
Condo
2
Beds
2
Baths
968 ft²
$258/ft²
$250,000
Oct 5, 2023
-
Nov 30, -0001
$632/mo
Condo
2
Beds
1
Bath
840 ft²
$310/ft²
$260,000
Jan 2, 2024
-
Nov 30, -0001
$380/mo
Condo
2
Beds
1
Bath
840 ft²
$262/ft²
$220,000
Jan 17, 2024
-
Nov 30, -0001
$380/mo
Condo
2
Beds
2
Baths
1,170 ft²
$218/ft²
$255,000
Dec 8, 2023
-
Nov 30, -0001
$861/mo
Sold
Condo
2
Beds
2
Baths
1,194 ft²
$250/ft²
$299,000
Feb 9, 2024
-
Nov 30, -0001
$906/mo
Active
Condo
2
Beds
2
Baths
955 ft²
$230/ft²
$220,000
Mar 1, 2024
-
$782/mo
Active
Condo
2
Beds
2
Baths
968 ft²
$258/ft²
$250,000
Apr 1, 2024
-
$640/mo
Active
Condo
2
Beds
2
Baths
968 ft²
$263/ft²
$255,000
Dec 22, 2023
-
$820/mo
Active
Condo
2
Beds
2
Baths
955 ft²
$220/ft²
$210,000
Feb 1, 2024
-
$287/mo
Active
Condo
2
Beds
2
Baths
906 ft²
$226/ft²
$205,000
Jan 9, 2024
-
$347/mo
Past Sales
| Date | Unit | Beds | Baths | Sqft | Price | Closed | Owner | Listed By |
|---|
Building Info

About Crestview - Wooten
Similar Homes for Sale
Nearby Rentals

$1,850 /mo
- 2 Beds
- 2.5 Baths
- 1,057 ft²

$1,750 /mo
- 3 Beds
- 2.5 Baths
- 1,400 ft²


































































