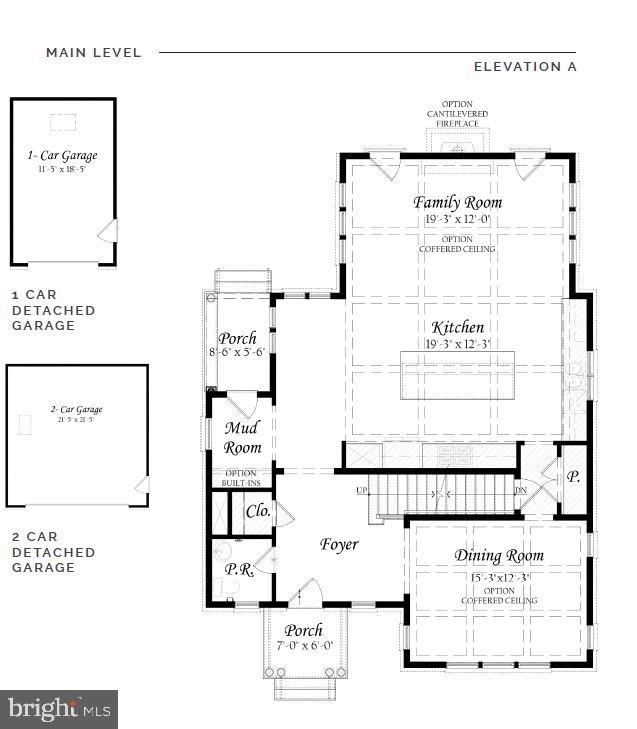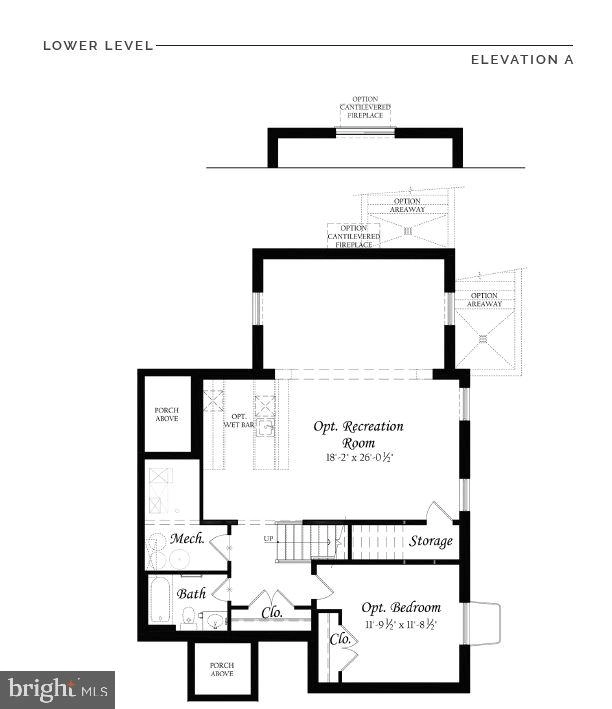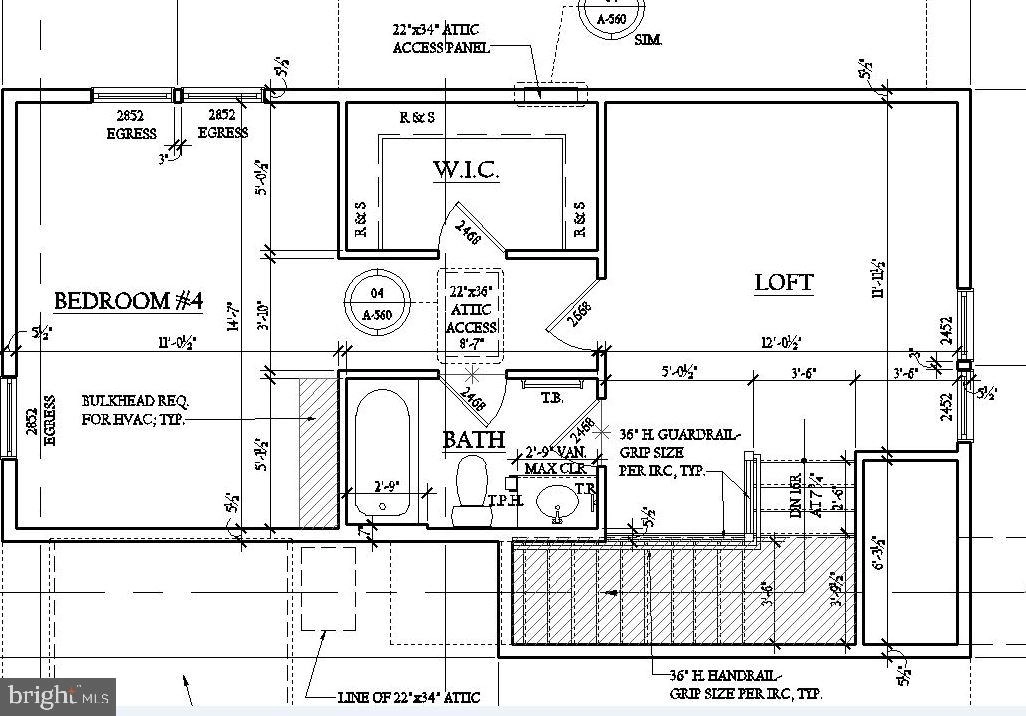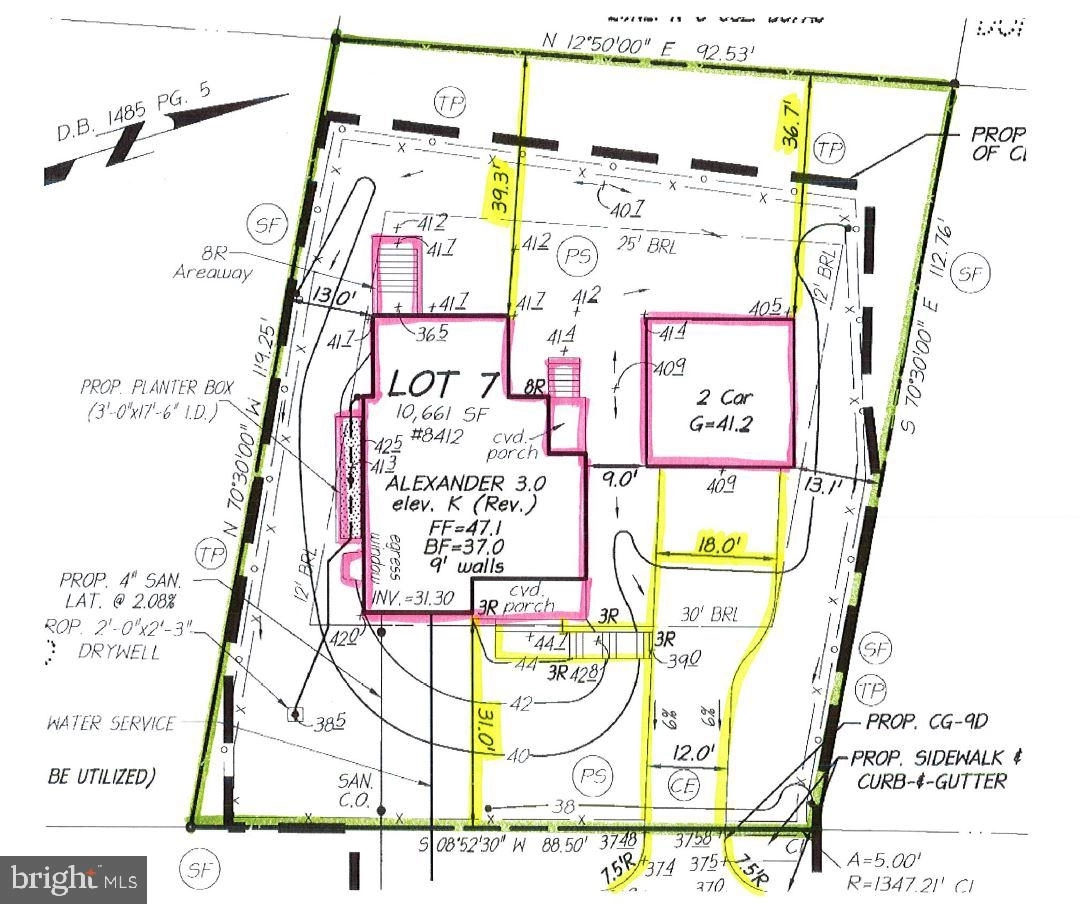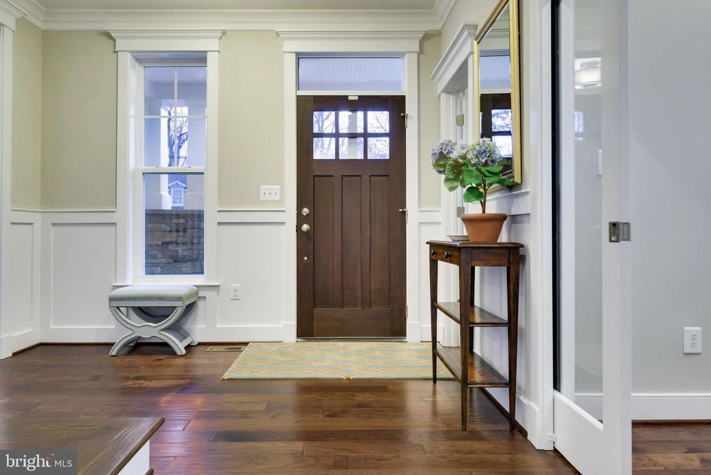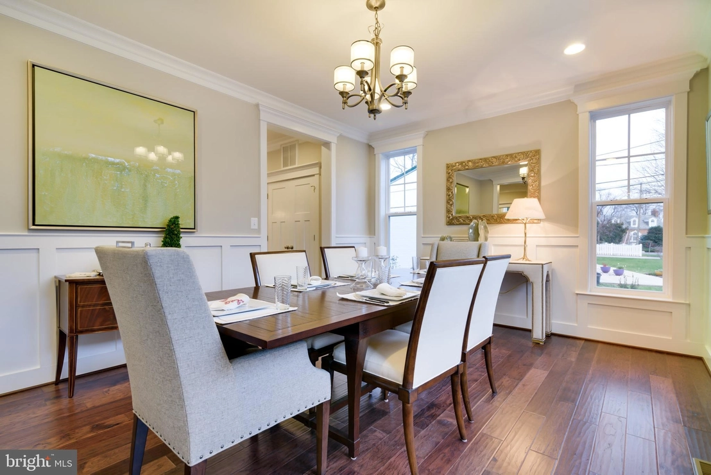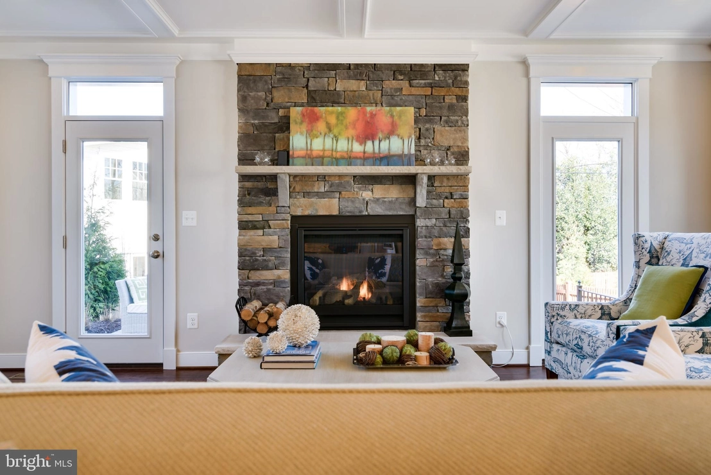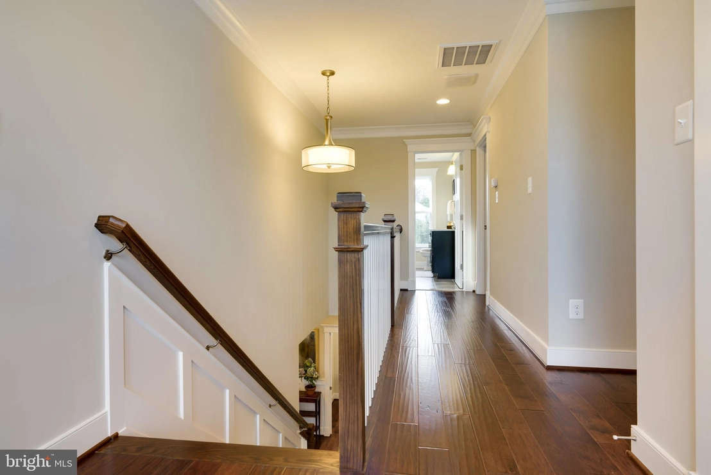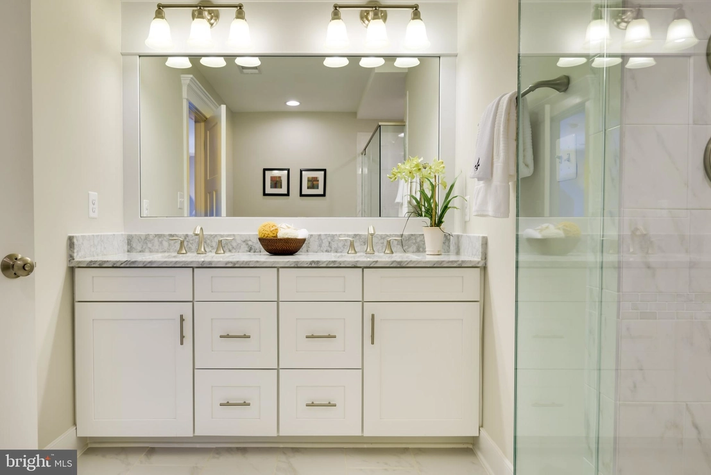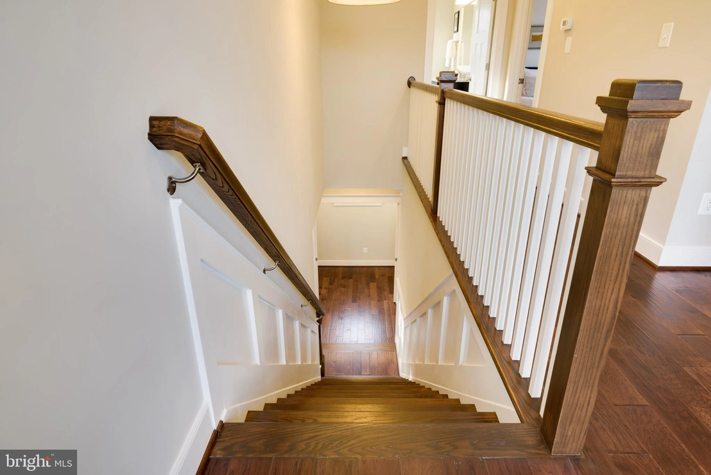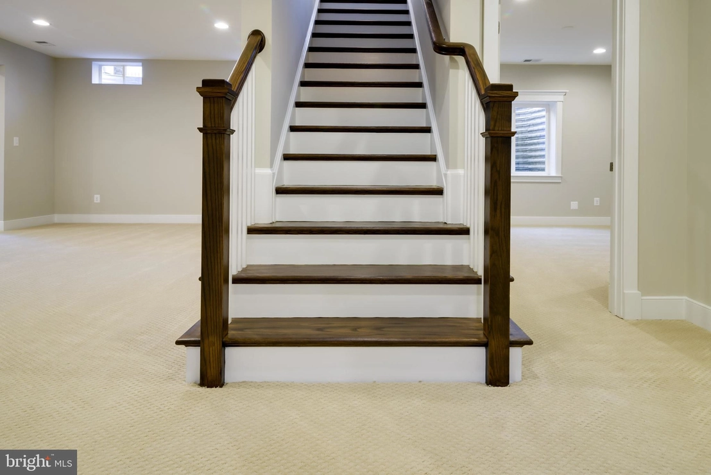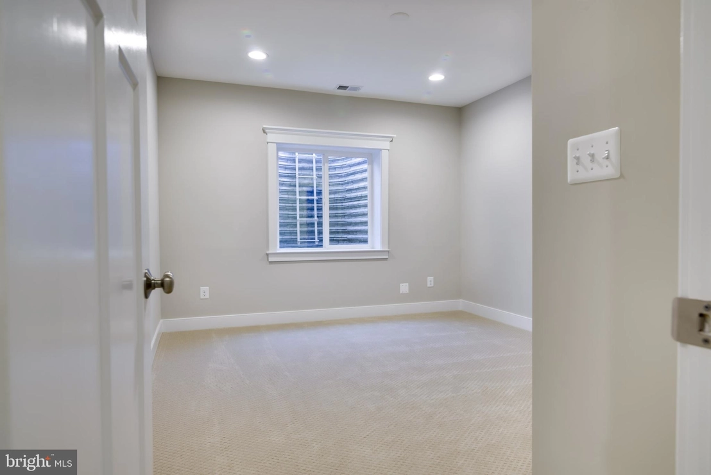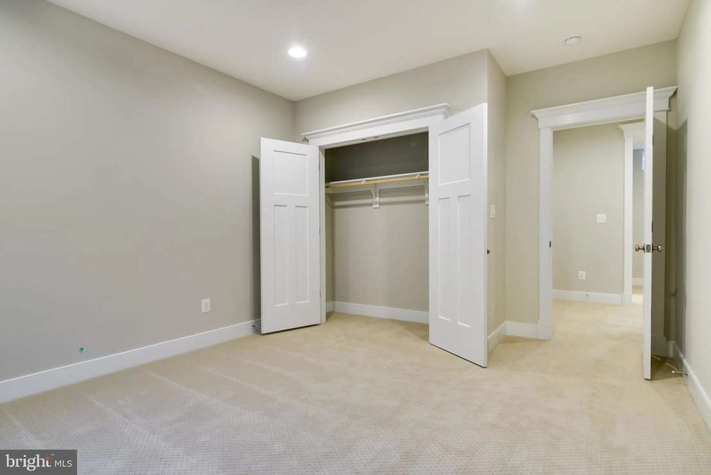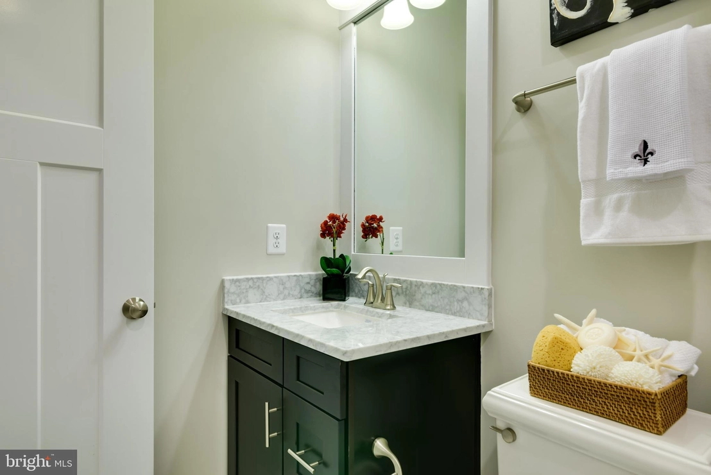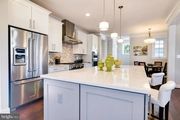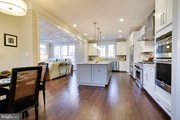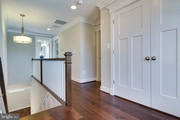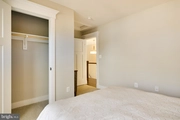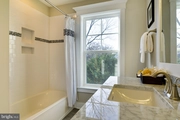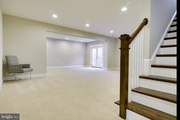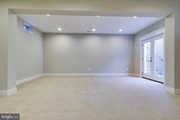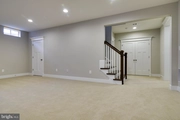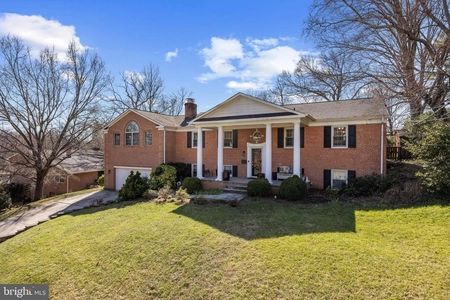$1,577,115*
●
House -
Off Market
8412 CROSSLEY PLACE
ALEXANDRIA, VA 22308
5 Beds
6 Baths,
1
Half Bath
3930 Sqft
$1,125,000 - $1,373,000
Reference Base Price*
26.18%
Since Aug 1, 2020
DC-Washington
Primary Model
Sold Mar 19, 2021
$1,312,500
Seller
$1,050,000
by Navy Fcu
Mortgage Due Apr 01, 2051
Sold Mar 30, 2020
$520,000
Buyer
Seller
$886,000
by Sandy Spring Bank
Mortgage
About This Property
Pre- Construction Opportunity! ~ Dec 2020 completion. Highly
sought after Waynewood community with easy walk to Waynewood
Elementary and great access to GW Parkway. Evergreene~s
Alexander plan checks every box for today~s modern family
from the Mud Room to the open flow from Kitchen to Great Room.
Price includes Platinum Package + newly designed loft option
with 4th bedroom and bathroom and large loft space that can be
utilized for a workout space, upper level family room, yoga
retreat, etc., fully finished basement including a Rec Room,
Bedroom, Bathroom . Contact Evergreene Homes to learn more!
Photos are for information purposes only, some items depicted
may be options and not part of the base price.
The manager has listed the unit size as 3930 square feet.
The manager has listed the unit size as 3930 square feet.
Unit Size
3,930Ft²
Days on Market
-
Land Size
0.24 acres
Price per sqft
$318
Property Type
House
Property Taxes
$6,839
HOA Dues
-
Year Built
2021
Price History
| Date / Event | Date | Event | Price |
|---|---|---|---|
| Mar 19, 2021 | Sold to Joerg Frank Stahr, Stephani... | $1,312,500 | |
| Sold to Joerg Frank Stahr, Stephani... | |||
| Jul 17, 2020 | No longer available | - | |
| No longer available | |||
| Jun 19, 2020 | No longer available | - | |
| No longer available | |||
| Feb 28, 2020 | Listed | $1,249,900 | |
| Listed | |||
| Jan 29, 2020 | Listed | $1,234,095 | |
| Listed | |||

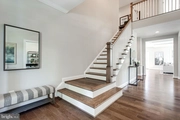

|
|||
|
Pre- Construction Opportunity! ~ Nov/Dec 2020 completion. Highly
sought after Waynewood community with easy walk to Waynewood
Elementary and great access to GW Parkway. Evergreene~s Addison
plan checks every box for today~s modern family from the Mud Room
to the open flow from Kitchen to Great Room to the Study located
just off the main foyer. List price includes Platinum Package +
fully finished basement including a Rec Room, Bedroom, Bathroom and
Media Room. Contract by 2/28/20 to…
|
|||
Property Highlights
Fireplace
Air Conditioning
Building Info
Overview
Building
Neighborhood
Zoning
Geography
Comparables
Unit
Status
Status
Type
Beds
Baths
ft²
Price/ft²
Price/ft²
Asking Price
Listed On
Listed On
Closing Price
Sold On
Sold On
HOA + Taxes
Sold
House
4
Beds
4
Baths
2,667 ft²
$426/ft²
$1,135,000
Feb 20, 2023
$1,135,000
May 25, 2023
$185/mo
Sold
House
6
Beds
3
Baths
1,780 ft²
$618/ft²
$1,100,000
Jul 26, 2023
$1,100,000
Aug 25, 2023
-
Active
House
6
Beds
4
Baths
2,294 ft²
$523/ft²
$1,199,000
Mar 14, 2024
-
-





