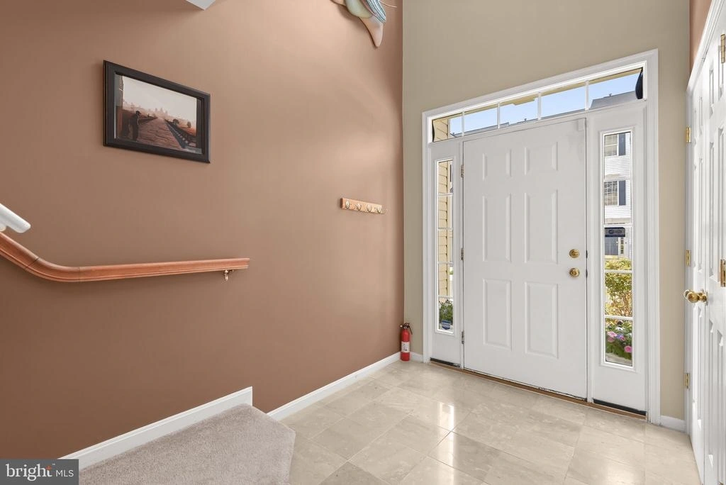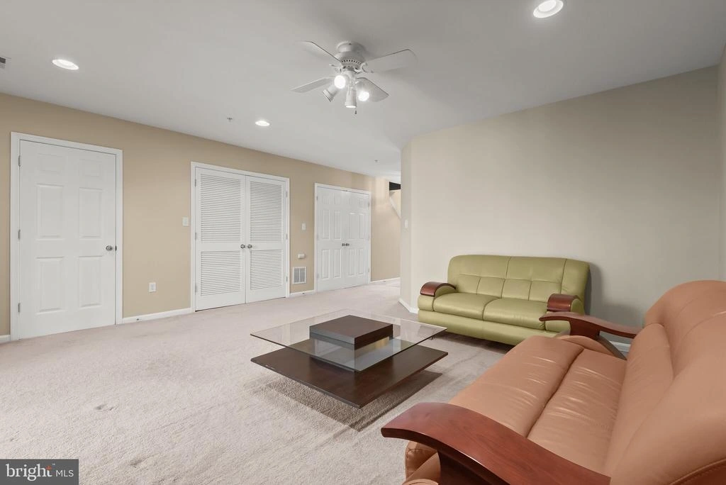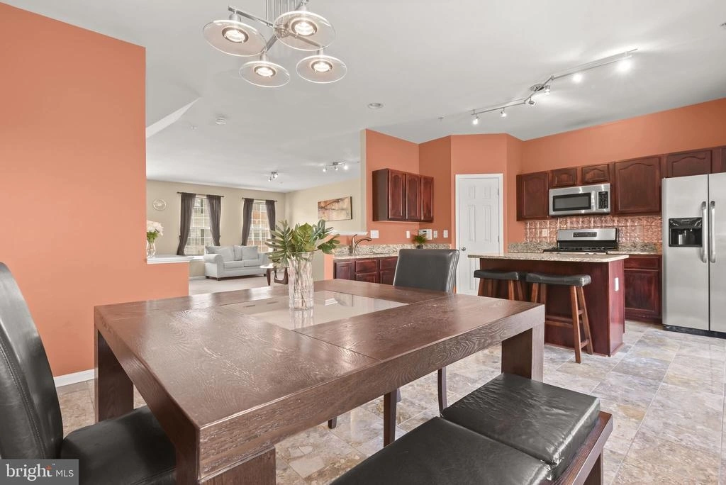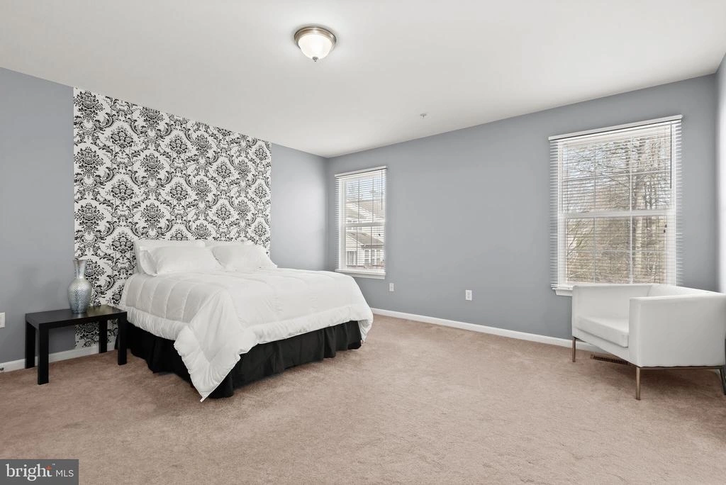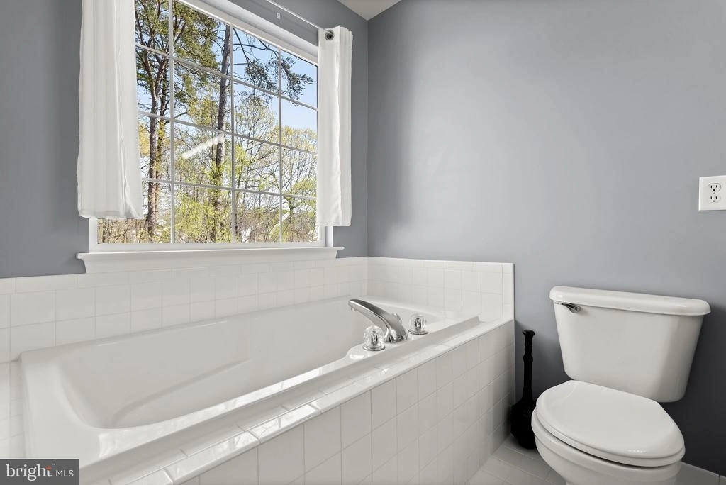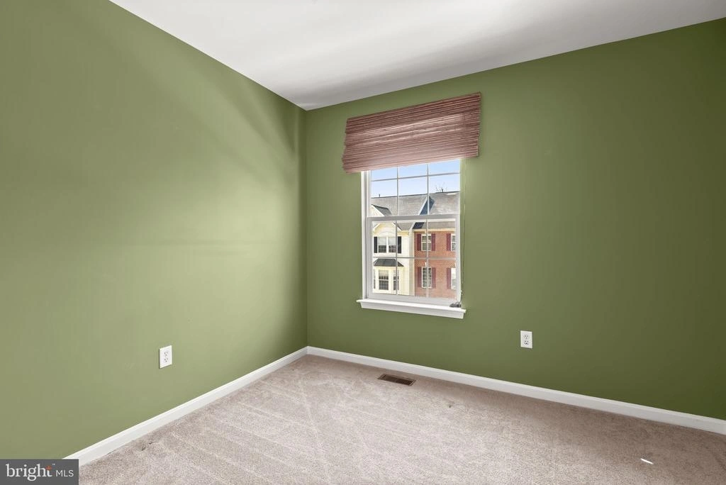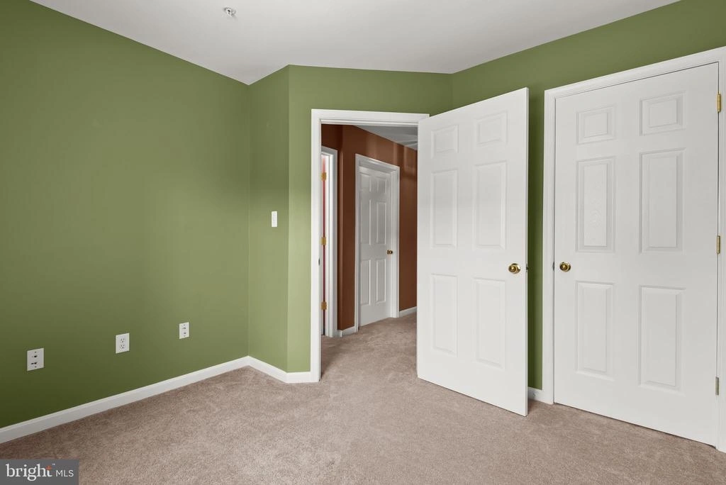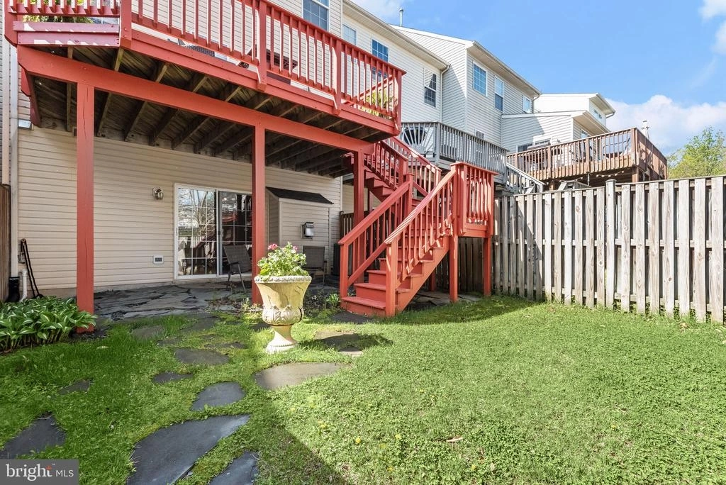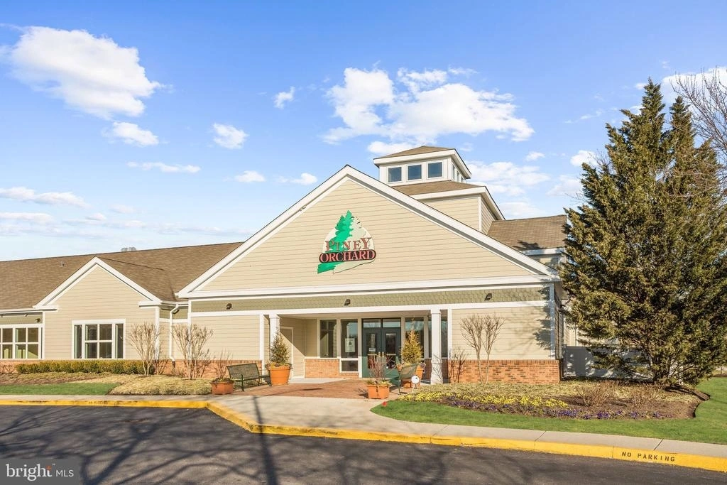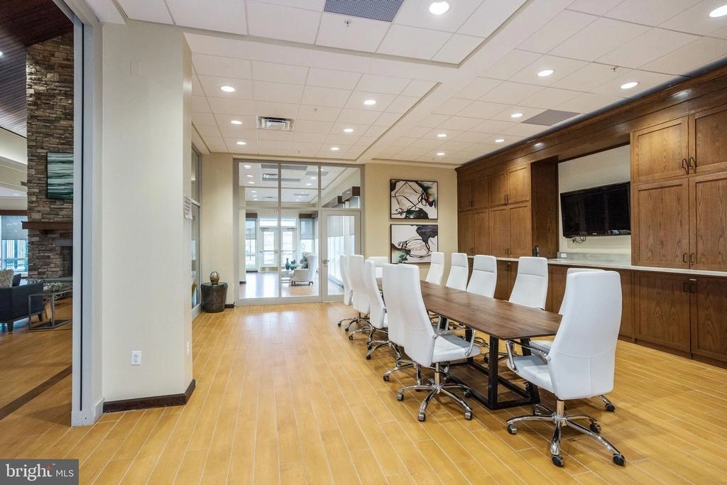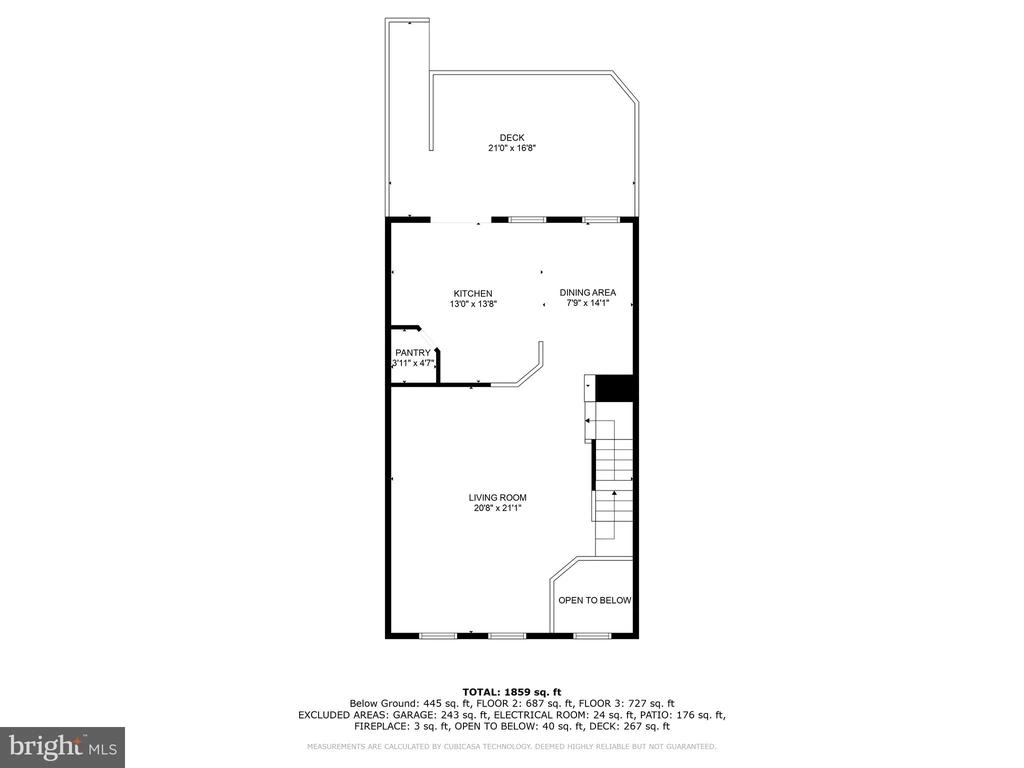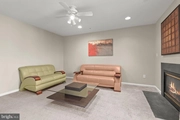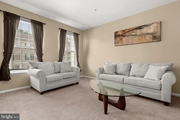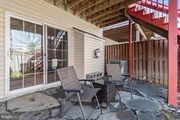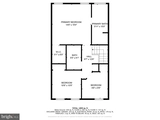$488,000
●
Townhouse -
In Contract
837 PATUXENT RUN CIR
ODENTON, MD 21113
3 Beds
3 Baths,
1
Half Bath
2136 Sqft
$3,597
Estimated Monthly
$1,200
HOA / Fees
3.93%
Cap Rate
About This Property
The seller has set an offer deadline of Monday, 4/22, at 5PM.
Nestled within the sought-after Piney Orchard community, this
three-level townhome offers an idyllic retreat, backing to serene
trees for added privacy. Step through the inviting 2-story foyer
into the cozy family room adorned with a gas fireplace, seamlessly
connected to the backyard oasis through a sliding glass door. The
convenience of a powder room, laundry room, and garage access
enhances everyday living. Ascend to the first upper level to
discover an expansive living room, perfect for entertaining guests.
The adjacent kitchen and dining room combination boasts natural
stone tile flooring, granite counters, stainless steel appliances,
including a gas range, pantry, and another sliding glass door
leading to the deck, ideal for al fresco dining. On the second
upper level, the primary bedroom awaits, featuring a walk-in closet
and luxurious en-suite bath complete with a double vanity, tiled
shower, and indulgent soaking tub. Two additional bedrooms and a
full bath with new luxury vinyl plank flooring complete the upper
level accommodations. Outside, enjoy the recently re-stained deck
overlooking the fenced backyard and tranquil trees, along with a
slate stone patio for outdoor gatherings. With schools and
playgrounds within walking distance, the community also offers an
array of resort-style amenities including an indoor pool and
multiple outdoor pools, bike paths, and a clubhouse with fitness
facilities and banquet rooms, and more! Conveniently located near
Piney Orchard Marketplace, major commuter routes, MARC train, BWI
Airport, Fort Meade, as well as abundant shopping, dining, and
entertainment options, this townhome offers a lifestyle of comfort
and convenience. Property Updates: Living and family room paint
(2023), re-stained deck (2023), HVAC (2021) and water heater (2020)
replaced, and LVP in the powder room and upper level bath (2024).
Unit Size
2,136Ft²
Days on Market
-
Land Size
0.04 acres
Price per sqft
$228
Property Type
Townhouse
Property Taxes
$369
HOA Dues
$1,200
Year Built
2001
Listed By
Last updated: 9 days ago (Bright MLS #MDAA2081440)
Price History
| Date / Event | Date | Event | Price |
|---|---|---|---|
| Apr 23, 2024 | In contract | - | |
| In contract | |||
| Apr 18, 2024 | Listed by Northrop Realty | $488,000 | |
| Listed by Northrop Realty | |||
| Apr 5, 2011 | Sold to Monika Kheav | $352,000 | |
| Sold to Monika Kheav | |||
Property Highlights
Garage
Air Conditioning
Fireplace
With View
Parking Details
Has Garage
Garage Features: Built In, Garage - Front Entry
Parking Features: Attached Garage, Driveway
Attached Garage Spaces: 1
Garage Spaces: 1
Total Garage and Parking Spaces: 2
Interior Details
Bedroom Information
Bedrooms on 2nd Upper Level: 3
Bathroom Information
Full Bathrooms on 2nd Upper Level: 2
Interior Information
Interior Features: Carpet, Combination Kitchen/Dining, Dining Area, Floor Plan - Open, Kitchen - Eat-In, Kitchen - Island, Kitchen - Table Space, Pantry, Primary Bath(s), Recessed Lighting, Soaking Tub, Upgraded Countertops, Walk-in Closet(s)
Appliances: Built-In Microwave, Dishwasher, Disposal, Dryer, Icemaker, Oven - Single, Oven/Range - Gas, Refrigerator, Stainless Steel Appliances, Washer, Water Heater
Flooring Type: Carpet, Ceramic Tile, Luxury Vinyl Plank, Stone
Living Area Square Feet Source: Assessor
Wall & Ceiling Types
Room Information
Laundry Type: Has Laundry, Lower Floor
Fireplace Information
Has Fireplace
Gas/Propane
Fireplaces: 1
Basement Information
Has Basement
Fully Finished, Heated, Improved, Interior Access, Walkout Level, Windows, Connecting Stairway, Daylight, Full, Rear Entrance
Exterior Details
Property Information
Front Foot Fee: $325
Front Foot Fee Payment Frequency: Annually
Ownership Interest: Fee Simple
Property Condition: Excellent
Year Built Source: Assessor
Building Information
Foundation Details: Slab
Other Structures: Above Grade, Below Grade
Structure Type: Interior Row/Townhouse
Window Features: Double Pane, Screens, Vinyl Clad
Construction Materials: Vinyl Siding
Outdoor Living Structures: Deck(s), Patio(s)
Pool Information
Community Pool
Lot Information
Backs to Trees, Landscaping, Trees/Wooded
Tidal Water: N
Lot Size Source: Assessor
Land Information
Land Assessed Value: $370,367
Above Grade Information
Finished Square Feet: 2136
Finished Square Feet Source: Assessor
Financial Details
County Tax: $4,044
County Tax Payment Frequency: Annually
Tax Assessed Value: $370,367
Tax Year: 2023
Tax Annual Amount: $4,424
Year Assessed: 2023
Utilities Details
Central Air
Cooling Type: Central A/C
Heating Type: Forced Air
Cooling Fuel: Electric
Heating Fuel: Natural Gas
Hot Water: Natural Gas
Sewer Septic: Public Sewer
Water Source: Public
Location Details
HOA/Condo/Coop Fee Includes: Common Area Maintenance, Management
HOA/Condo/Coop Amenities: Club House, Common Grounds, Fitness Center, Jog/Walk Path, Pool - Indoor, Pool - Outdoor, Tennis Courts, Tot Lots/Playground
HOA Fee: $1,200
HOA Fee Frequency: Annually
Comparables
Unit
Status
Status
Type
Beds
Baths
ft²
Price/ft²
Price/ft²
Asking Price
Listed On
Listed On
Closing Price
Sold On
Sold On
HOA + Taxes
Townhouse
3
Beds
3
Baths
2,136 ft²
$218/ft²
$466,000
Mar 24, 2023
$466,000
Apr 26, 2023
$250/mo
Townhouse
3
Beds
3
Baths
2,116 ft²
$224/ft²
$475,000
Apr 1, 2023
$475,000
Jun 22, 2023
$329/mo
Townhouse
3
Beds
3
Baths
1,504 ft²
$299/ft²
$450,000
Nov 18, 2023
$450,000
Dec 22, 2023
$660/mo
Townhouse
3
Beds
4
Baths
1,504 ft²
$289/ft²
$435,000
May 18, 2023
$435,000
Aug 4, 2023
$400/mo
Townhouse
3
Beds
3
Baths
2,070 ft²
$242/ft²
$500,000
Mar 14, 2024
$500,000
Apr 25, 2024
$300/mo
Townhouse
3
Beds
3
Baths
2,548 ft²
$194/ft²
$495,000
Jun 16, 2023
$495,000
Jul 11, 2023
$329/mo
In Contract
Townhouse
3
Beds
4
Baths
2,340 ft²
$224/ft²
$525,000
Mar 15, 2024
-
$280/mo
In Contract
Townhouse
3
Beds
3
Baths
2,156 ft²
$232/ft²
$500,000
Apr 17, 2024
-
$130/mo
In Contract
Townhouse
4
Beds
3
Baths
2,160 ft²
$236/ft²
$510,000
Apr 6, 2024
-
$83/mo
In Contract
Townhouse
3
Beds
4
Baths
2,210 ft²
$253/ft²
$560,000
Apr 11, 2024
-
$242/mo
In Contract
Townhouse
3
Beds
4
Baths
1,526 ft²
$301/ft²
$460,000
Apr 5, 2024
-
$718/mo
In Contract
Townhouse
4
Beds
4
Baths
2,336 ft²
$223/ft²
$520,000
Apr 18, 2024
-
$90/mo
Past Sales
| Date | Unit | Beds | Baths | Sqft | Price | Closed | Owner | Listed By |
|---|---|---|---|---|---|---|---|---|
|
04/05/2024
|
|
3 Bed
|
3 Bath
|
2136 ft²
|
$488,000
3 Bed
3 Bath
2136 ft²
|
-
-
|
-
|
Karla Pinato
Northrop Realty
|
Building Info






