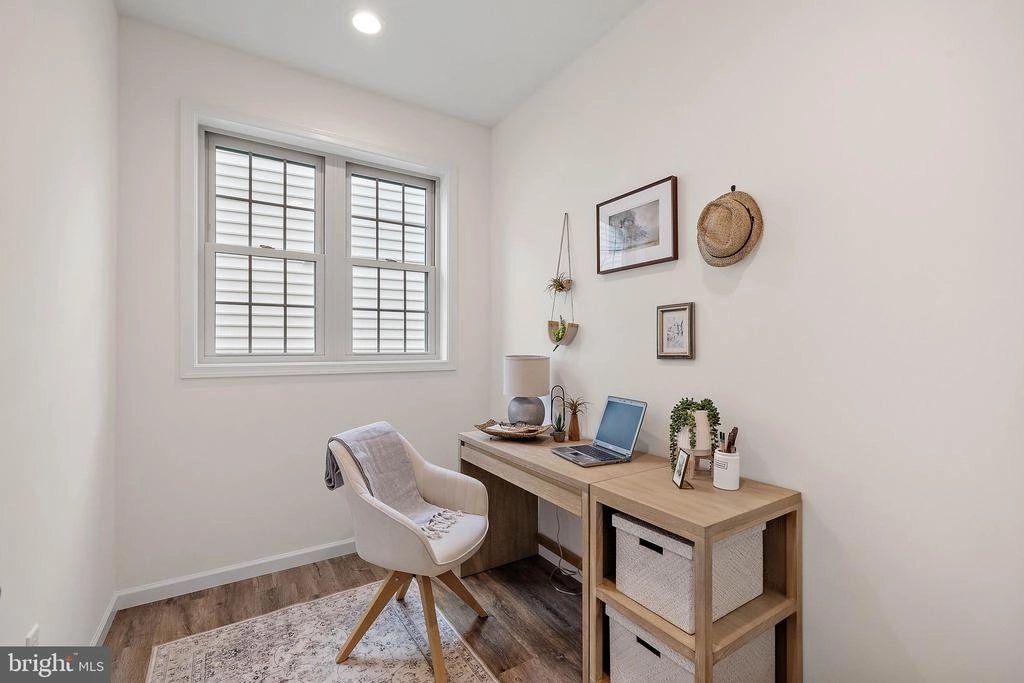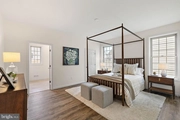$512,485
●
House -
In Contract
833 SUMMER BREEZE PATH
COCHRANVILLE, PA 19330
2 Beds
2 Baths
1613 Sqft
$2,787
Estimated Monthly
$270
HOA / Fees
3.47%
Cap Rate
About This Property
SPECIAL INCENTIVE PRICE ! (Ask for details) THIS BRAND NEW
HOME IS DONE & READY TO GO ! This Monarch 1 is a spacious
1,613 sq. ft., one floor ranch style home. This one floor
living home has an open floor plan that makes living and
entertaining a breeze and includes luxury vinyl plank flooring
throughout, 9 ft ceilings, a wall of windows in the great room, gas
fireplace and so much more. The kitchen features quartz
countertops, upgraded stainless steel GE appliances, large pantry
and is open to the dining area which has access to the
covered porch with composite decking. The primary bedroom features
a walk in closet and en suite bath with ceramic tile shower and
double vanity. Next to the primary bedroom is a bonus space
that makes for a great office, additional storage area or a hobby
space. For guests there is a second bedroom & second full
bath. This quick delivery home includes a 9' poured basement
foundation perfect for finishing in the future if you desire any
additional living space. Additional features include a
two-car front-load garage with garage door opener and keypad entry,
a landscape package & full sod so come spring you will have a
beautiful front and back lawn. Included in your HOA fees is
your lawn care, snow removal, trash removal, use of the Clubhouse
fitness center, heated indoor pool (open all year ). There are
gathering areas inside & outside of the clubhouse, bocce ball,
horse shoes, bocce ball, pickleball, raised community vegetable
gardens, a pavilion, sidewalks, streetlights & benches throughout
the community. Come see why so many have chosen
Honeycroft Village to call home.
Unit Size
1,613Ft²
Days on Market
-
Land Size
0.16 acres
Price per sqft
$318
Property Type
House
Property Taxes
-
HOA Dues
$270
Year Built
-
Listed By
Last updated: 17 days ago (Bright MLS #PACT2054790)
Price History
| Date / Event | Date | Event | Price |
|---|---|---|---|
| Apr 9, 2024 | In contract | - | |
| In contract | |||
| Feb 12, 2024 | Price Decreased |
$512,485
↓ $25K
(4.7%)
|
|
| Price Decreased | |||
| Oct 18, 2023 | Listed by Beiler-Campbell Realtors | $537,485 | |
| Listed by Beiler-Campbell Realtors | |||

|
|||
|
START YOUR NEW YEAR OFF IN A BRAND NEW HOME. This Monarch 1 is a
spacious 1,613 sq. ft. One floor ranch style home. This one floor
living home has an open floor plan that makes living and
entertaining a breeze. Included in this home is beautiful Luxury
Vinyl Plank Flooring through the entire first floor. This home also
has 9 ft ceilings which gives it such a spacious feel. The kitchen
features Quartz countertops, upgraded stainless steel GE
appliances, large pantry and is open to the…
|
|||
Property Highlights
Garage
Air Conditioning
Fireplace
Parking Details
Has Garage
Garage Features: Garage - Front Entry, Garage Door Opener
Parking Features: Attached Garage, Driveway
Attached Garage Spaces: 2
Garage Spaces: 2
Total Garage and Parking Spaces: 4
Interior Details
Bedroom Information
Bedrooms on Main Level: 2
Interior Information
Interior Features: Walk-in Closet(s), Primary Bath(s), Pantry, Kitchen - Island, Floor Plan - Open, Family Room Off Kitchen, Entry Level Bedroom, Dining Area, Combination Kitchen/Living, Combination Dining/Living, Combination Kitchen/Dining, Recessed Lighting
Appliances: Oven/Range - Gas, Stainless Steel Appliances, Built-In Microwave, Dishwasher
Living Area Square Feet Source: Estimated
Room Information
Laundry Type: Main Floor
Fireplace Information
Has Fireplace
Gas/Propane
Fireplaces: 1
Basement Information
Has Basement
Full, Unfinished, Sump Pump, Poured Concrete
Exterior Details
Property Information
Ownership Interest: Fee Simple
Property Condition: Excellent
Year Built Source: Estimated
Building Information
Foundation Details: Concrete Perimeter
Other Structures: Above Grade
Roof: Architectural Shingle
Structure Type: Detached
Construction Materials: Stick Built, Stone, Vinyl Siding
Outdoor Living Structures: Deck(s)
Pool Information
Community Pool
Lot Information
Tidal Water: N
Lot Size Source: Estimated
Land Information
Land Assessed Value: $0
Above Grade Information
Finished Square Feet: 1613
Finished Square Feet Source: Estimated
Financial Details
Tax Assessed Value: $0
Tax Year: 2023
Tax Annual Amount: $0
Year Assessed: 2023
Utilities Details
Central Air
Cooling Type: Central A/C
Heating Type: Forced Air
Cooling Fuel: Electric
Heating Fuel: Propane - Leased
Hot Water: Electric
Sewer Septic: Public Sewer
Water Source: Public
Location Details
HOA/Condo/Coop Fee Includes: Common Area Maintenance, Lawn Maintenance, Pool(s), Snow Removal, Trash, Health Club, Recreation Facility
HOA Fee: $270
HOA Fee Frequency: Monthly
Comparables
Unit
Status
Status
Type
Beds
Baths
ft²
Price/ft²
Price/ft²
Asking Price
Listed On
Listed On
Closing Price
Sold On
Sold On
HOA + Taxes
House
3
Beds
2
Baths
1,586 ft²
$303/ft²
$481,300
Jun 2, 2023
$481,300
Oct 9, 2023
$247/mo
House
3
Beds
3
Baths
2,105 ft²
$226/ft²
$475,000
Jan 10, 2023
$475,000
Mar 30, 2023
$247/mo
House
3
Beds
3
Baths
2,437 ft²
$215/ft²
$524,900
Sep 19, 2022
$524,900
Jun 29, 2023
$247/mo
Active
House
3
Beds
3
Baths
2,105 ft²
$228/ft²
$479,900
Nov 27, 2023
-
$270/mo
In Contract
House
3
Beds
3
Baths
2,515 ft²
$225/ft²
$564,900
Feb 21, 2024
-
$270/mo
Past Sales
| Date | Unit | Beds | Baths | Sqft | Price | Closed | Owner | Listed By |
|---|
Building Info
833 Summer Breeze Parkway
833 Summer Breeze Parkway, Cochranville, PA 19330
- 1 Unit for Sale
























































