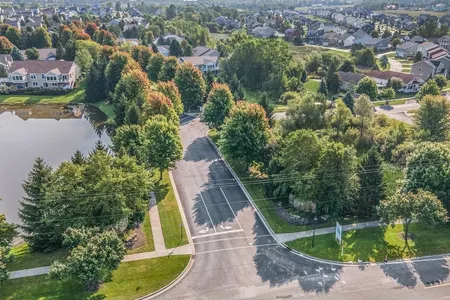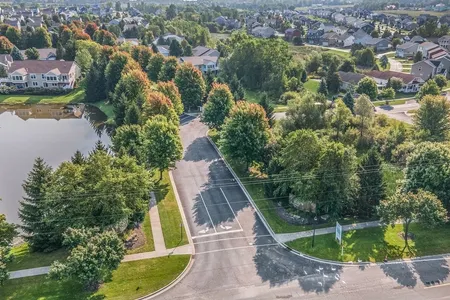$433,000
↑ $3K (0.7%)
●
House -
For Sale
8296 Cooks Corner Drive #PLANTHEROWEN
Byron Center, MI 49315
Studio
2.5 Baths,
1
Half Bath
1665 Sqft
$2,127
Estimated Monthly
About This Property
Buildable Home Plan Photos Are Representational Welcome to the
Rowen home, part of our Hometown Series.. Designed with care, the
Rowen has many unique features and elevations we know youll love.
The Rowen is our latest single-family home plan, featuring 1665 sq.
ft of flexible living space. Enter the Rowen home through your
front porch and find a beautiful stairway leading to the second
floor or go through the two-car garage and the mudroom and powder
room. This room is great for organizing shoes and coats in once
place for easy retrieval.Straight ahead of the entryway, you will
find a spacious family room, perfect relaxing evening together. The
family room flows into the dining room and kitchen, creating an
easy transition between rooms. The kitchen is a culinary dream and
includes a spacious island, double sink, wide counters on either
side of the oven, and a walk-in pantry. Make your way back upstairs
and find the owner-suite on your right. Designed for privacy and
peace, the owner-suite includes a generous bedroom, a private
bathroom, and a large walk-in closet. Upstairs, you can also find a
conveniently located laundry room, one bedroom and an additional
bathroom. Love this home? Please note that this is a ready-to-build
home plan, which means that style, selections, and options are
representational. Youll be able to personalize this home to your
liking, and your final price will depend on what options you
choose!
The manager has listed the unit size as 1665 square feet.
The manager has listed the unit size as 1665 square feet.
Unit Size
1,665Ft²
Days on Market
913 days
Land Size
-
Price per sqft
$260
Property Type
House
Property Taxes
-
HOA Dues
-
Year Built
-
Listed By
Last updated: 18 days ago (BDLBN #1731248)
Price History
| Date / Event | Date | Event | Price |
|---|---|---|---|
| Jun 1, 2024 | Price Increased |
$433,000
↑ $3K
(0.7%)
|
|
| Price Increased | |||
| May 5, 2024 | Price Increased |
$430,000
↑ $5K
(1.2%)
|
|
| Price Increased | |||
| Apr 29, 2024 | Price Increased |
$425,000
↑ $28K
(7.1%)
|
|
| Price Increased | |||
| Apr 4, 2024 | Price Increased |
$397,000
↑ $3K
(0.8%)
|
|
| Price Increased | |||
| Mar 15, 2024 | Price Increased |
$394,000
↑ $6K
(1.6%)
|
|
| Price Increased | |||
Show More

Property Highlights
Interior Details
Basement Information
Basement
Building Details
New Construction
Comparables
Unit
Status
Status
Type
Beds
Baths
ft²
Price/ft²
Price/ft²
Asking Price
Listed On
Listed On
Closing Price
Sold On
Sold On
HOA + Taxes
House
3
Beds
3
Baths
1,665 ft²
$237/ft²
$394,532
Oct 26, 2023
$394,532
Mar 8, 2024
$40/mo
House
3
Beds
3
Baths
1,605 ft²
$225/ft²
$361,000
Oct 24, 2022
$361,000
Jul 13, 2023
$160/mo
House
3
Beds
3
Baths
1,530 ft²
$237/ft²
$362,000
Mar 20, 2024
$362,000
May 31, 2024
$160/mo
House
3
Beds
3
Baths
1,530 ft²
$229/ft²
$349,900
Feb 7, 2023
$349,900
Jun 30, 2023
$160/mo
House
4
Beds
3
Baths
2,000 ft²
$189/ft²
$378,084
Jan 25, 2022
$378,084
Jan 20, 2023
-
Condo
3
Beds
3
Baths
2,103 ft²
$183/ft²
$384,900
Oct 3, 2022
$384,900
Aug 31, 2023
$160/mo
Other
Loft
2.5
Baths
1,720 ft²
$252/ft²
$434,000
Dec 18, 2021
-
-
Other
Loft
2
Baths
1,592 ft²
$291/ft²
$463,000
Oct 17, 2022
-
-
Other
Loft
1.5
Baths
1,552 ft²
$301/ft²
$467,000
Dec 18, 2021
-
-
Other
Loft
2
Baths
1,773 ft²
$278/ft²
$493,000
Dec 18, 2021
-
-
Other
Loft
2.5
Baths
1,857 ft²
$257/ft²
$477,000
Dec 18, 2021
-
-
Other
Loft
2.5
Baths
1,943 ft²
$255/ft²
$496,000
Feb 10, 2023
-
-
Past Sales
| Date | Unit | Beds | Baths | Sqft | Price | Closed | Owner | Listed By |
|---|---|---|---|---|---|---|---|---|
|
10/04/2022
|
3 Bed
|
2 Bath
|
1511 ft²
|
-
3 Bed
2 Bath
1511 ft²
|
-
-
|
-
|
Susan Stoddard
Eastbrook Homes Inc.
|
|
|
12/18/2021
|
Loft
|
3.5 Bath
|
3338 ft²
|
$544,806
Loft
3.5 Bath
3338 ft²
|
-
-
|
-
|
Susan Stoddard
Eastbrook Homes Inc.
|
|
|
12/18/2021
|
4 Bed
|
2.5 Bath
|
1931 ft²
|
$364,306
4 Bed
2.5 Bath
1931 ft²
|
-
-
|
-
|
Susan Stoddard
Eastbrook Homes Inc.
|
|
|
12/18/2021
|
Loft
|
2.5 Bath
|
2806 ft²
|
$506,806
Loft
2.5 Bath
2806 ft²
|
-
-
|
-
|
Susan Stoddard
Eastbrook Homes Inc.
|
Building Info
8296 Cooks Corner Drive Southeast
8296 Cooks Corner Drive Southeast, Byron Center, MI 49315
- 3 Units for Sale

About Kent
Similar Homes for Sale

$496,000
- Loft
- 2.5 Baths
- 1,943 ft²

$477,000
- Loft
- 2.5 Baths
- 1,857 ft²
















































































































































































































































