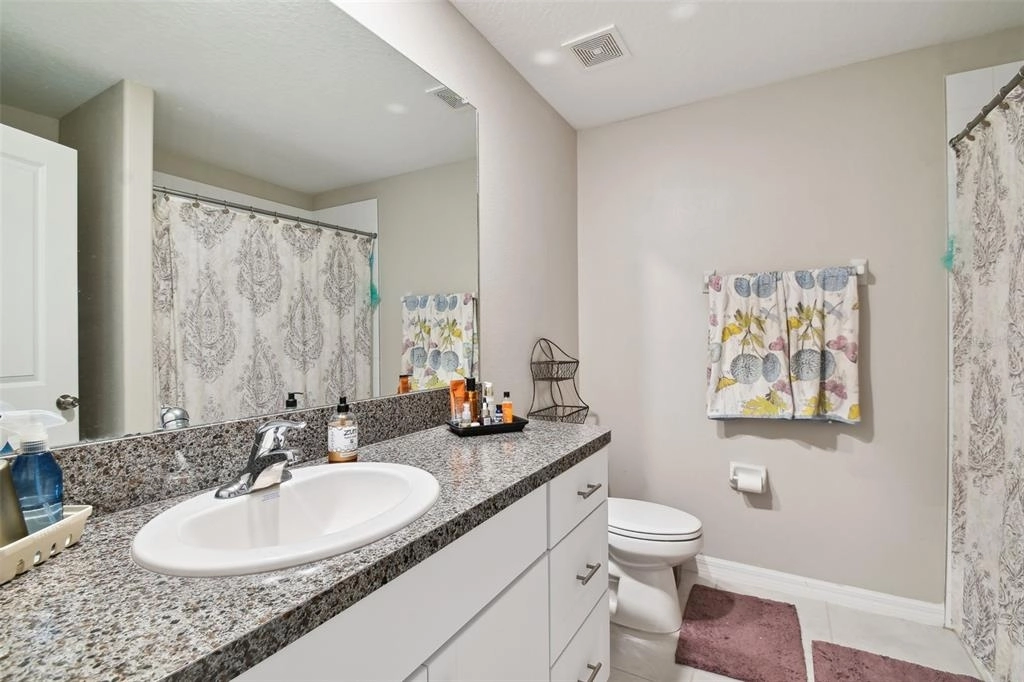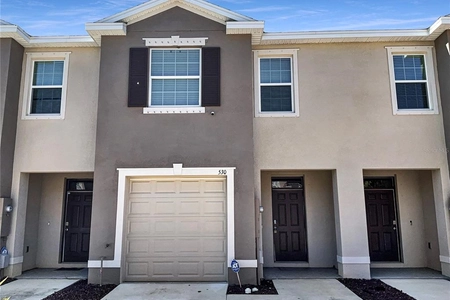$315,000
●
Townhouse -
Off Market
827 Royal Empress DRIVE
RUSKIN, FL 33570
3 Beds
3 Baths,
1
Half Bath
2119 Sqft
$1,773
Estimated Monthly
$194
HOA / Fees
7.96%
Cap Rate
About This Property
BACK ON THE MARKET! Welcome to this beautifully designed and
decorated END unit townhome, with a a spacious 2,119 square feet of
living space!! The home features extra privacy and natural light
and was constructed in 2021, The homes is thoughtfully designed
with an open-concept layout on the main floor. The generously sized
kitchen area, complete with a large island, gleaming stainless
steel appliances, and elegant granite countertops. A half bath on
the main level is very convenient and the sliding door leads to a
screened-in lanai, perfect for enjoying the outdoors while staying
sheltered. There's a handy storage closet for all your essentials.
The stairs, leads you to a spacious master bedroom that features a
roomy completely updated walk-in closet that will take your breathe
away while the master bathroom is a retreat in itself, with both a
shower and a separate tub, along with double sinks for your
comfort. Two additional bedrooms on this level offer ample space,
with one of them also featuring a walk-in closet, making storage a
breeze. The home also has a water softener and a reverse osmosis
system. This community offers a wealth of amenities for your
enjoyment with a low monthly HOA of $194.80 adding to the appeal of
this fantastic home. Whether it's a dip in the pool, or a leisurely
stroll in well-manicured surroundings. Don't miss your chance to
experience the charm and convenience of this beautiful townhome.
Call today to schedule your private viewing before this beautifully
designed tome home.
Unit Size
2,119Ft²
Days on Market
162 days
Land Size
0.05 acres
Price per sqft
$144
Property Type
Townhouse
Property Taxes
$81
HOA Dues
$194
Year Built
2022
Last updated: 18 days ago (Stellar MLS #U8219097)
Price History
| Date / Event | Date | Event | Price |
|---|---|---|---|
| Apr 8, 2024 | Sold | $315,000 | |
| Sold | |||
| Mar 12, 2024 | In contract | - | |
| In contract | |||
| Mar 11, 2024 | Price Decreased |
$305,000
↓ $5K
(1.6%)
|
|
| Price Decreased | |||
| Feb 24, 2024 | Relisted | $310,000 | |
| Relisted | |||
| Feb 22, 2024 | In contract | - | |
| In contract | |||
Show More

Property Highlights
Garage
Air Conditioning
Parking Details
Has Garage
Attached Garage
Garage Spaces: 1
Interior Details
Bathroom Information
Half Bathrooms: 1
Full Bathrooms: 2
Interior Information
Interior Features: Ceiling Fans(s), High Ceiling(s), In Wall Pest System, Kitchen/Family Room Combo, Living Room/Dining Room Combo, PrimaryBedroom Upstairs, Open Floorplan, Stone Counters, Thermostat, Walk-In Closet(s)
Appliances: Dishwasher, Disposal, Dryer, Electric Water Heater, Exhaust Fan, Microwave, Range, Refrigerator, Washer
Flooring Type: Carpet, Ceramic Tile
Room Information
Rooms: 6
Exterior Details
Property Information
Square Footage: 2119
Square Footage Source: $0
Year Built: 2021
Building Information
Building Area Total: 2644
Levels: Two
Construction Materials: Block, Stucco
Patio and Porch Features: Covered, Patio
Lot Information
Lot Size Area: 2100
Lot Size Units: Square Feet
Lot Size Acres: 0.05
Lot Size Square Feet: 2100
Tax Lot: 1
Land Information
Water Source: Public
Financial Details
Tax Annual Amount: $973
Lease Considered: Yes
Utilities Details
Cooling Type: Central Air
Heating Type: Central
Sewer : Public Sewer
Location Details
HOA/Condo/Coop Fee Includes: Community Pool, Maintenance Structure, Maintenance Grounds
HOA Fee: $194
HOA Fee Frequency: Monthly
Comparables
Unit
Status
Status
Type
Beds
Baths
ft²
Price/ft²
Price/ft²
Asking Price
Listed On
Listed On
Closing Price
Sold On
Sold On
HOA + Taxes
Townhouse
3
Beds
3
Baths
2,119 ft²
$150/ft²
$317,000
Jan 22, 2024
$317,000
Mar 13, 2024
$687/mo
Townhouse
3
Beds
3
Baths
2,119 ft²
$151/ft²
$319,900
Aug 7, 2023
$319,900
Nov 7, 2023
$404/mo
Sold
Townhouse
3
Beds
3
Baths
1,707 ft²
$170/ft²
$290,000
Jan 4, 2024
$290,000
Feb 26, 2024
$477/mo
Townhouse
3
Beds
3
Baths
1,785 ft²
$168/ft²
$299,900
Nov 4, 2023
$299,900
Mar 5, 2024
$498/mo
Townhouse
3
Beds
3
Baths
1,796 ft²
$167/ft²
$300,000
Jan 11, 2023
$300,000
Jun 29, 2023
$585/mo
Townhouse
3
Beds
3
Baths
1,796 ft²
$161/ft²
$290,000
Jun 8, 2023
$290,000
Apr 2, 2024
$505/mo
Active
Townhouse
3
Beds
3
Baths
1,796 ft²
$161/ft²
$289,900
Feb 9, 2024
-
$495/mo
Active
Townhouse
3
Beds
3
Baths
1,707 ft²
$155/ft²
$265,000
Feb 5, 2024
-
$578/mo
Active
Townhouse
3
Beds
3
Baths
1,785 ft²
$151/ft²
$270,000
Feb 8, 2024
-
$597/mo
Active
Townhouse
3
Beds
3
Baths
1,707 ft²
$163/ft²
$278,000
Feb 21, 2024
-
$299/mo
In Contract
House
3
Beds
2
Baths
1,696 ft²
$180/ft²
$305,000
Jan 25, 2024
-
$495/mo
Active
House
3
Beds
3
Baths
1,804 ft²
$194/ft²
$349,900
Feb 9, 2024
-
$445/mo
Past Sales
| Date | Unit | Beds | Baths | Sqft | Price | Closed | Owner | Listed By |
|---|
Building Info
827 Royal Empress Drive
827 Royal Empress Drive, Ruskin, FL 33570
- 1 Unit for Sale

About Ruskin
Similar Homes for Sale
Nearby Rentals

$2,194 /mo
- 4 Beds
- 2 Baths
- 1,870 ft²

$2,250 /mo
- 4 Beds
- 2 Baths
- 1,926 ft²
















































































