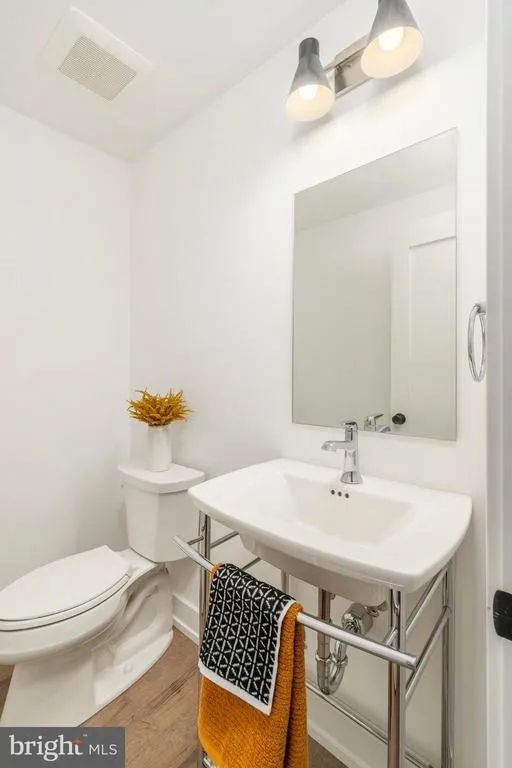





































1 /
38
Video
Map
$1,695,000
●
Townhouse -
For Sale
8201 SHAWNEE ST #F
PHILADELPHIA, PA 19118
4 Beds
4 Baths,
2
Half Baths
3258 Sqft
$8,718
Estimated Monthly
$395
HOA / Fees
1.49%
Cap Rate
About This Property
Phase Two now taking deposits. Only 2 quick delivery homes left and
the seller is offering special financing on 8215 and 8217 Shawnee
St which are ready to move-in, quick delivery homes (APR to be
verified by lender)*. The Enclave, a special nook of 8 truly
luxurious townhomes overlooking Pastorius Park, just steps
from the wonderful shopping and dining along Germantown Avenue in
vibrant Chestnut Hill. Each townhome features modern, open floor
plans, deep window sills, upgraded finishes, 2-car garages and an
Association security gate. Additional featured options include:
Sub-Zero/Wolf appliances, and elevators servicing all floors. Enjoy
your private front courtyard and take in the Pastorius Park Summer
Concert Series, walk to dinner along the Avenue, catch a show at
the theater or easily commute into Center City via multiple nearby
regional rail stations. Easy access to Fairmount Park, the
Wissahickon Trails and major roads. With a full 10-year tax
abatement, this is truly an opportunity not to be missed! Just 6
homes remain!
Unit Size
3,258Ft²
Days on Market
164 days
Land Size
-
Price per sqft
$520
Property Type
Townhouse
Property Taxes
-
HOA Dues
$395
Year Built
-
Listed By
Last updated: 2 months ago (Bright MLS #PAPH2296304)
Price History
| Date / Event | Date | Event | Price |
|---|---|---|---|
| Nov 18, 2023 | Listed by BHHS Fox & Roach-Chestnut Hill | $1,695,000 | |
| Listed by BHHS Fox & Roach-Chestnut Hill | |||
Property Highlights
Elevator
Garage
Air Conditioning
Fireplace
Parking Details
Has Garage
Garage Features: Garage - Rear Entry, Garage Door Opener, Inside Access
Parking Features: Attached Garage
Attached Garage Spaces: 2
Garage Spaces: 2
Total Garage and Parking Spaces: 2
Interior Details
Bedroom Information
Bedrooms on 1st Upper Level: 3
Bedrooms on 2nd Upper Level: 1
Bathroom Information
Full Bathrooms on 1st Upper Level: 1
Full Bathrooms on 2nd Upper Level: 1
Half Bathrooms on 1st Lower Level: 1
Interior Information
Interior Features: Built-Ins, Carpet, Combination Kitchen/Dining, Elevator, Floor Plan - Open, Kitchen - Island, Primary Bath(s), Soaking Tub, Walk-in Closet(s)
Appliances: Built-In Microwave, Dishwasher, Disposal, Oven/Range - Gas, Range Hood, Refrigerator, Six Burner Stove, Stainless Steel Appliances
Flooring Type: Hardwood, Carpet
Living Area Square Feet Source: Estimated
Wall & Ceiling Types
Room Information
Laundry Type: Upper Floor
Fireplace Information
Has Fireplace
Gas/Propane
Fireplaces: 1
Basement Information
Has Basement
Daylight, Partial, Front Entrance, Fully Finished, Walkout Level, Garage Access
Exterior Details
Property Information
Property Manager Present
Total Below Grade Square Feet: 460
Ownership Interest: Fee Simple
Property Condition: Excellent
Year Built Source: Estimated
Building Information
Builder Name: Mayer Development
Builder Name: Mayer Development
Construction Not Completed
Foundation Details: Slab, Concrete Perimeter
Other Structures: Above Grade, Below Grade
Structure Type: End of Row/Townhouse
Window Features: Energy Efficient
Construction Materials: Concrete, CPVC/PVC, Frame, HardiPlank Type, Masonry, Stone
Pool Information
No Pool
Lot Information
Tidal Water: N
Lot Size Source: Estimated
Land Information
Land Assessed Value: $0
Above Grade Information
Finished Square Feet: 3258
Finished Square Feet Source: Estimated
Below Grade Information
Unfinished Square Feet: 460
Unfinished Square Feet Source: Estimated
Financial Details
Tax Assessed Value: $0
Tax Year: 2023
Tax Annual Amount: $0
Utilities Details
Central Air
Cooling Type: Central A/C
Heating Type: Forced Air
Cooling Fuel: Electric
Heating Fuel: Natural Gas
Hot Water: Natural Gas
Sewer Septic: Public Sewer
Water Source: Public
Location Details
HOA/Condo/Coop Fee Includes: Common Area Maintenance, Lawn Care Front, Road Maintenance, Security Gate, Snow Removal, Trash
HOA Fee: $395
HOA Fee Frequency: Monthly
Comparables
Unit
Status
Status
Type
Beds
Baths
ft²
Price/ft²
Price/ft²
Asking Price
Listed On
Listed On
Closing Price
Sold On
Sold On
HOA + Taxes
Sold
Townhouse
4
Beds
3
Baths
3,258 ft²
$483/ft²
$1,574,000
Jun 14, 2023
$1,574,000
Nov 6, 2023
$1,195/mo
House
3
Beds
3
Baths
2,537 ft²
$749/ft²
$1,900,000
Jan 31, 2017
$1,900,000
May 25, 2018
$1,097/mo
House
3
Beds
3
Baths
2,294 ft²
$752/ft²
$1,725,000
Apr 1, 2017
$1,725,000
Mar 30, 2018
-
Condo
2
Beds
3
Baths
2,182 ft²
$745/ft²
$1,625,000
Mar 18, 2022
$1,625,000
Dec 16, 2022
-
House
2
Beds
3
Baths
2,377 ft²
$726/ft²
$1,725,000
Apr 1, 2017
$1,725,000
Oct 22, 2018
$1,137/mo
House
5
Beds
6
Baths
5,506 ft²
$400/ft²
$2,200,000
Apr 11, 2023
$2,200,000
Jul 21, 2023
-
Active
Townhouse
4
Beds
5
Baths
3,258 ft²
$520/ft²
$1,695,000
Mar 13, 2024
-
$395/mo
Active
Townhouse
4
Beds
5
Baths
3,258 ft²
$612/ft²
$1,995,000
Nov 22, 2023
-
$395/mo
In Contract
Townhouse
4
Beds
5
Baths
3,258 ft²
$612/ft²
$1,995,000
Sep 20, 2023
-
$395/mo
Active
Townhouse
5
Beds
5
Baths
3,258 ft²
$551/ft²
$1,795,000
May 3, 2023
-
$395/mo
In Contract
Condo
2
Beds
3
Baths
2,162 ft²
$756/ft²
$1,635,000
Sep 29, 2023
-
-
Past Sales
| Date | Unit | Beds | Baths | Sqft | Price | Closed | Owner | Listed By |
|---|---|---|---|---|---|---|---|---|
|
07/30/2019
|
|
Loft
|
-
|
-
|
$3,400,000
Loft
-
|
$2,880,000
-15.29%
12/06/2019
|
-
|
Patrick Gallagher
BHHS Fox & Roach-Chestnut Hill
|
Building Info
8201 Shawnee Street
8201 Shawnee Street, Philadelphia, PA 19118
- 2 Units for Sale

About Northwest Philadelphia
Similar Homes for Sale
Nearby Rentals

$2,765 /mo
- 6 Beds
- 2 Baths
- 2,475 ft²

$2,750 /mo
- 4 Beds
- 3 Baths
- 3,000 ft²












































