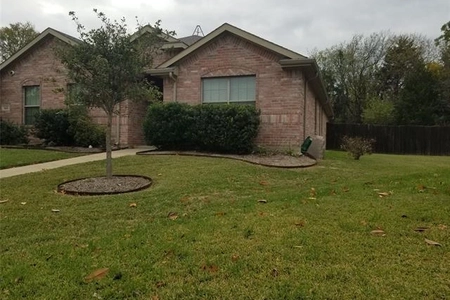

























1 /
26
Map
$335,000
↓ $5K (1.5%)
●
House -
For Sale
815 Breanna Way
Glenn Heights, TX 75154
4 Beds
0 Bath
2144 Sqft
$2,207
Estimated Monthly
$8
HOA / Fees
6.76%
Cap Rate
About This Property
Welcome to your dream home, where every detail has been carefully
crafted for modern comfort and style. Immerse yourself in the ease
of everyday maintenance with all-new, easy-to-clean windows framing
every vista. Experience the charm of a one of a kind garage window,
bathing the interior in sunlight. Entertain effortlessly in the
open floor plan from the kitchen to the den area and the updated
kitchen featuring stainless steel appliances. This home also
features a separate formal dining room and living room. Feel at
ease with New doors, recessed lighting throughout the home, added
protection of triple locks on the patio door, and a new water
heater ensuring comfort and convenience for years to come!
With its prime location, 20 min from Downtown Dallas, close to schools, parks, and shopping, this lovingly cared-for home offers the perfect blend of convenience, and quality living.
With its prime location, 20 min from Downtown Dallas, close to schools, parks, and shopping, this lovingly cared-for home offers the perfect blend of convenience, and quality living.
Unit Size
2,144Ft²
Days on Market
77 days
Land Size
0.21 acres
Price per sqft
$156
Property Type
House
Property Taxes
$553
HOA Dues
$8
Year Built
2001
Listed By
Last updated: 24 days ago (NTREIS #20565344)
Price History
| Date / Event | Date | Event | Price |
|---|---|---|---|
| May 14, 2024 | Price Decreased |
$335,000
↓ $5K
(1.5%)
|
|
| Price Decreased | |||
| Mar 21, 2024 | Listed by Charitable Realty | $340,000 | |
| Listed by Charitable Realty | |||
| Nov 9, 2017 | Sold to Carolyn J Hargrove | $188,100 | |
| Sold to Carolyn J Hargrove | |||
| Nov 14, 2007 | Sold to Ronald Carter | $118,100 | |
| Sold to Ronald Carter | |||
Property Highlights
Air Conditioning
Fireplace
Garage
Parking Details
Has Garage
Garage Spaces: 2
Carport Spaces: 2
Parking Features: 0
Interior Details
Interior Information
Interior Features: Decorative Lighting, High Speed Internet Available, Kitchen Island, Open Floorplan, Pantry, Walk-In Closet(s)
Appliances: Dishwasher, Disposal, Electric Cooktop, Gas Water Heater, Microwave, Refrigerator, Vented Exhaust Fan
Flooring Type: Carpet, Ceramic Tile
Bedroom1
Dimension: 9.00 x 11.00
Level: 1
Bedroom2
Dimension: 10.00 x 11.00
Level: 1
Bedroom3
Dimension: 11.00 x 10.00
Level: 1
Breakfast Room
Dimension: 11.00 x 10.00
Level: 1
Living Room1
Dimension: 10.00 x 13.00
Level: 1
Features: Fireplace
Living Room2
Dimension: 16.00 x 17.00
Level: 1
Dining Room
Dimension: 16.00 x 17.00
Level: 1
Kitchen
Dimension: 16.00 x 17.00
Level: 1
Utility Room
Dimension: 16.00 x 17.00
Level: 1
Fireplace Information
Has Fireplace
Family Room, Gas
Fireplaces: 1
Exterior Details
Property Information
Listing Terms: Cash, Conventional, FHA, VA Loan
Building Information
Foundation Details: Slab
Roof: Composition
Construction Materials: Brick, Frame
Lot Information
Interior Lot, Landscaped, Lrg. Backyard Grass
Lot Size Dimensions: 8964
Lot Size Source: Other
Lot Size Acres: 0.2060
Financial Details
Tax Block: C
Tax Lot: 2
Unexempt Taxes: $6,640
Utilities Details
Cooling Type: Central Air
Heating Type: Central
Location Details
HOA/Condo/Coop Fee Includes: Trash
HOA Fee: $99
HOA Fee Frequency: Semi-Annual
Building Info
Overview
Building
Neighborhood
Zoning
Geography
Comparables
Unit
Status
Status
Type
Beds
Baths
ft²
Price/ft²
Price/ft²
Asking Price
Listed On
Listed On
Closing Price
Sold On
Sold On
HOA + Taxes
House
4
Beds
-
2,516 ft²
$136/ft²
$342,000
Feb 26, 2024
$342,000
Apr 30, 2024
-
Sold
House
4
Beds
1
Bath
2,756 ft²
$118/ft²
$325,500
Nov 27, 2023
$325,500
Jan 26, 2024
-
Sold
House
4
Beds
-
2,252 ft²
$164/ft²
$370,000
Jan 10, 2024
$370,000
Apr 25, 2024
$598/mo
Sold
House
4
Beds
-
1,730 ft²
$215/ft²
$372,000
Jul 11, 2023
$372,000
Sep 27, 2023
-
Sold
House
4
Beds
1
Bath
2,950 ft²
$127/ft²
$375,000
Jun 12, 2023
$375,000
Nov 21, 2023
$702/mo
Sold
House
4
Beds
-
1,759 ft²
$187/ft²
$329,000
May 28, 2023
$329,000
Sep 18, 2023
$543/mo


































