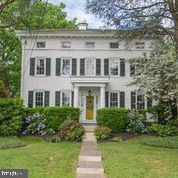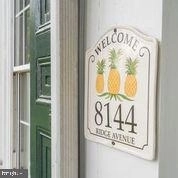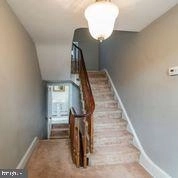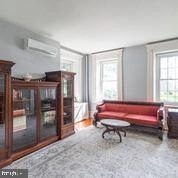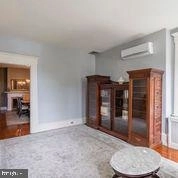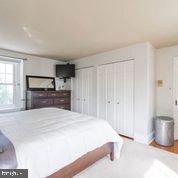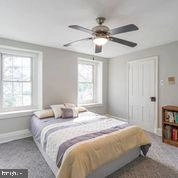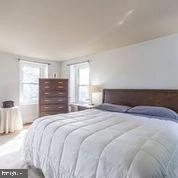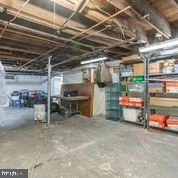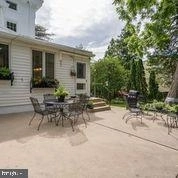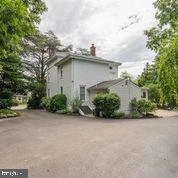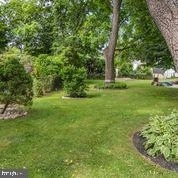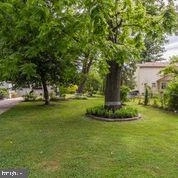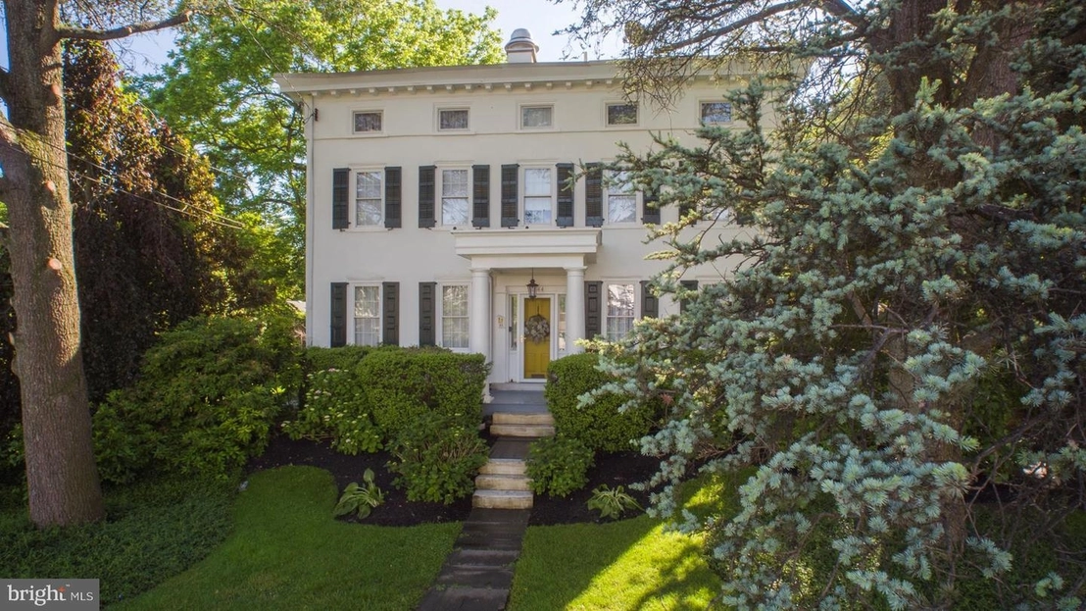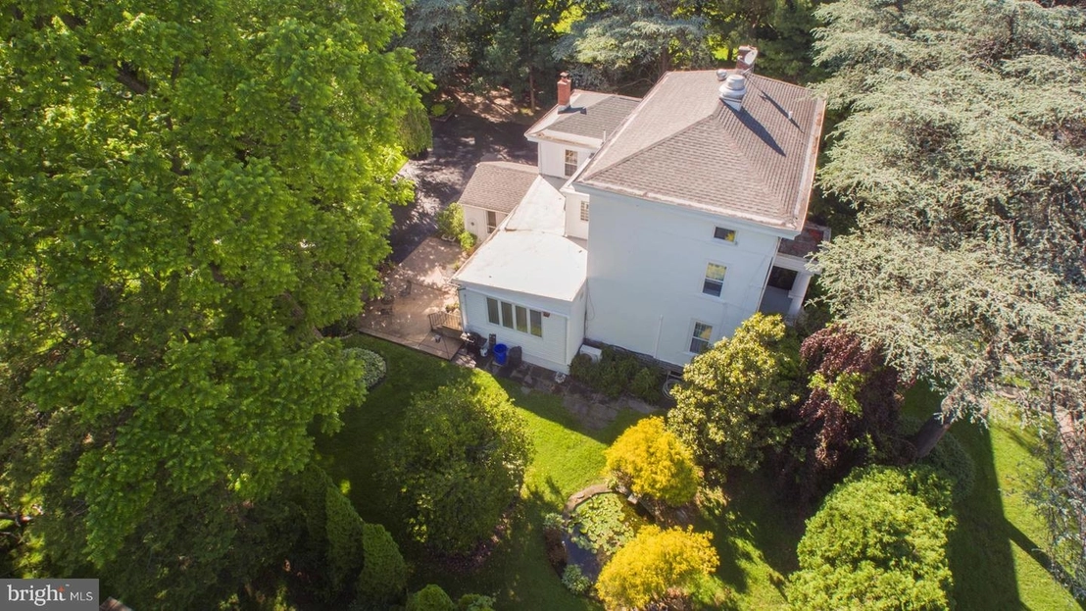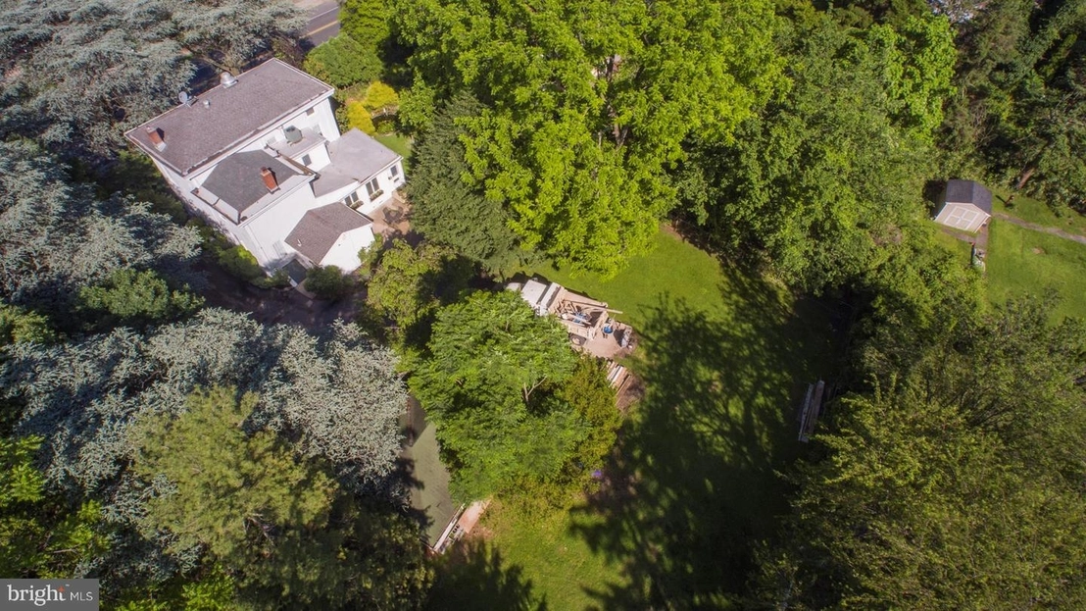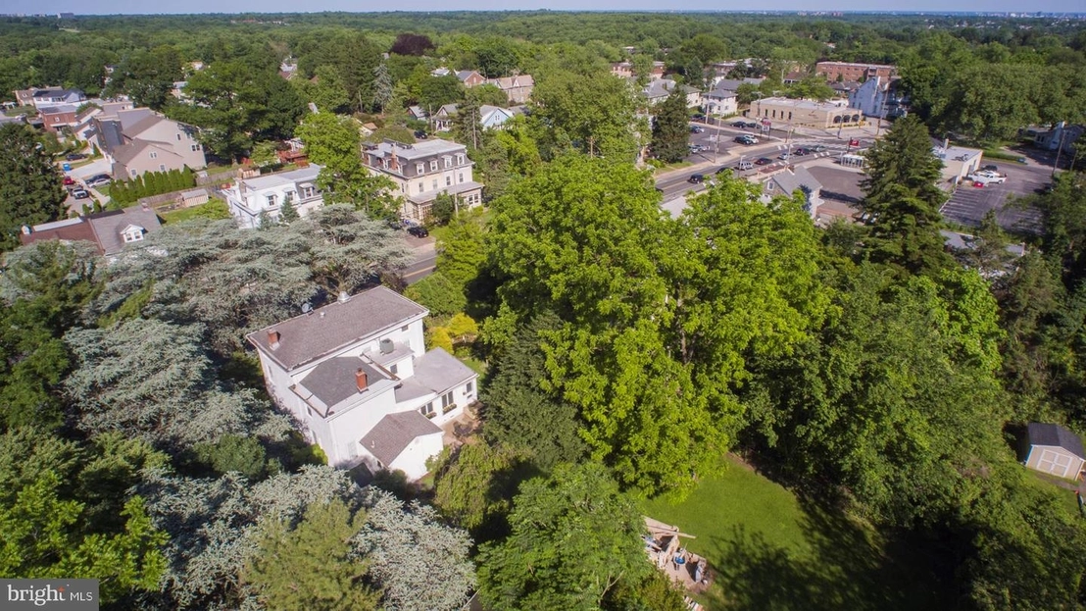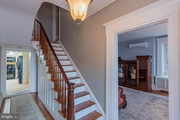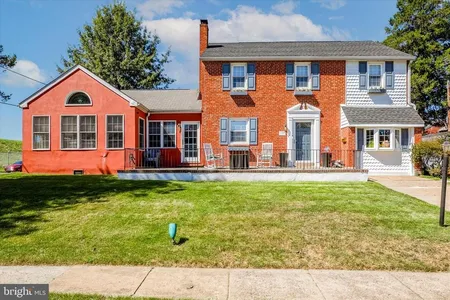



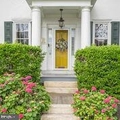





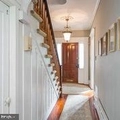



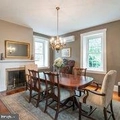






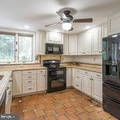

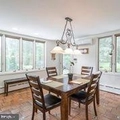
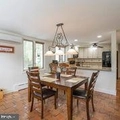



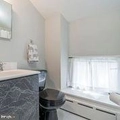
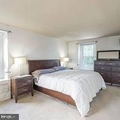







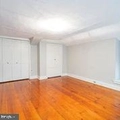
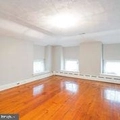

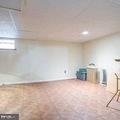



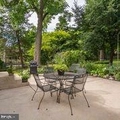



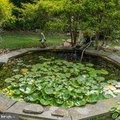


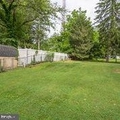









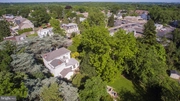

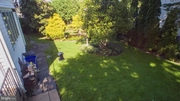



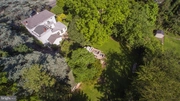



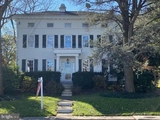
1 /
72
Map
$821,148*
●
House -
Off Market
8144 RIDGE AVE
PHILADELPHIA, PA 19128
5 Beds
3 Baths
$563,000 - $687,000
Reference Base Price*
31.38%
Since Jan 1, 2021
National-US
Primary Model
About This Property
Welcome to Roxridge (circa 1845-46) along the Ridge Avenue Thematic
Historic District made new, restored and re-envisioned for modern
living. Enveloped by greenery, this majestic house is tenderly
protected in front by Rare Atlas Cedar trees. Along with
beautiful grounds, it was designed to accommodate both gracious
entertaining and the day to day bustle of family life. Enter
the center hall by way of a front portico, supported by two
handsome wood columns, and through a solid mahogany door. Step into
the light-filled formal living room, then through to the dining
room graced by a beautiful wood mantle over a wood burning
fireplace. The family room boasts original plaster crown mouldings
and a ribbon of decorative plaster framing the ceiling. All three
original rooms have original random-width pine floors, tall windows
with elaborate wood casements and high baseboards. The rooms on the
first floor have multiple access points to adjoining rooms that
create an airy feeling and wonderful flow. From the family or
dining room enter the modern kitchen with antiquated wood cabinets,
under-cabinet lighting, granite countertops and stunning Mexican
tile floor inlaid with Italian marble. The sunny breakfast area is
lined with Pella thermopane windows with encased mini-blinds. From
the kitchen, view the back picturesque patio enhanced by custom
wrought iron window boxes, amid shrubs and mature trees. Sit on the
patio and enjoy the sounds of the bubbling fish pond or a
variety of birds who are drawn to the nearby Fairmont Park
Reservoir. A mud room with enclosed laundry area and a full
bathroom with a shower completes the first floor. The rear of the
house , not visible from the front features a two car garage with
concrete parking pad and a 1+ car garage at the head of a blacktop
turntable with parking for six or more cars. Ascending to the
second floor follow the mahogany railing with curly maple balusters
that continue the third story. On the second floor you will find
three spacious bedrooms with original random width pine floors,
ample closets and windows. The Master bedroom is bright and looks
out onto the backyard. A modern bathroom is bright with ceramic
tile wainscoting and a soaking tub. A wall to wall linen closet has
adjustable shelves. The third floor has two additional bedrooms
with cedar closets and a walk-in closet plus a full bath.
Surrounding the house are grounds that feature majestic
trees, mature shrubbery, a large patio area and several gardens.
This is a Lovely and immaculately maintained residence in a
tranquil park-like setting that feels like it's a world away from
the City. Here you can enjoy free reign to make this
original-rich interior the " Forever home of Your Own."
Features: First floor lay-out allows for an in-law suite!
Stunning Curb Appeal with Mature Trees, colorful shrubs
and a lush lawn, 18" thick stone walls provide natural
insulation and a natural sound barrier from traffic (a Big Savings
on Utility Bills). Short walk to the Fairmount Park Reservoir
with a 3/4 mile walking path. Approximately 3/4 acre lot, Two
garages with large blacktop turntable, parking for 6+ cars/trucks.
Concrete fish pond with filtering system. Random width
Pine floors throughout. " Make this Gem Yours."
Unit Size
-
Days on Market
-
Land Size
0.62 acres
Price per sqft
-
Property Type
House
Property Taxes
$4,160
HOA Dues
-
Year Built
1795
Price History
| Date / Event | Date | Event | Price |
|---|---|---|---|
| Jun 8, 2022 | Sold to Daniel J Knapp, Olga D Knapp | $653,000 | |
| Sold to Daniel J Knapp, Olga D Knapp | |||
| Mar 29, 2022 | No longer available | - | |
| No longer available | |||
| Mar 17, 2022 | In contract | - | |
| In contract | |||
| Mar 9, 2022 | Listed | $625,000 | |
| Listed | |||
| Oct 9, 2021 | No longer available | - | |
| No longer available | |||
Show More

Property Highlights
Air Conditioning
Garage
Comparables
Unit
Status
Status
Type
Beds
Baths
ft²
Price/ft²
Price/ft²
Asking Price
Listed On
Listed On
Closing Price
Sold On
Sold On
HOA + Taxes
Sold
House
4
Beds
3
Baths
2,065 ft²
$310/ft²
$640,000
Mar 18, 2023
$640,000
May 12, 2023
-
Active
Townhouse
3
Beds
3
Baths
2,200 ft²
$295/ft²
$649,900
Sep 17, 2023
-
$100/mo
Past Sales
| Date | Unit | Beds | Baths | Sqft | Price | Closed | Owner | Listed By |
|---|---|---|---|---|---|---|---|---|
|
03/09/2022
|
|
5 Bed
|
3 Bath
|
3736 ft²
|
$625,000
5 Bed
3 Bath
3736 ft²
|
-
-
|
-
|
Jeff Silva
Keller Williams Real Estate-Blue Bell
|
|
02/28/2021
|
|
5 Bed
|
3 Bath
|
3736 ft²
|
$585,000
5 Bed
3 Bath
3736 ft²
|
-
-
|
-
|
-
|
|
06/30/2020
|
|
5 Bed
|
3 Bath
|
-
|
$675,000
5 Bed
3 Bath
|
-
-
|
-
|
-
|
Building Info

About Northwest Philadelphia
Similar Homes for Sale
Nearby Rentals

$2,100 /mo
- 2 Beds
- 1 Bath
- 1,320 ft²

$2,400 /mo
- 5 Beds
- 2 Baths
- 1,700 ft²


