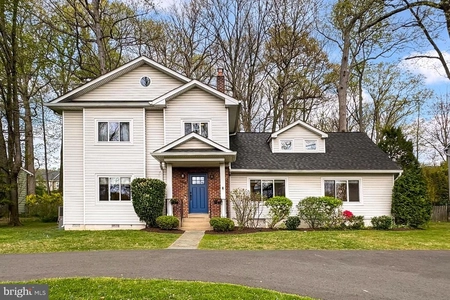












































1 /
45
Map
$1,049,900
↓ $49K (4.5%)
●
Townhouse -
For Sale
8121 QUINN TER
VIENNA, VA 22180
3 Beds
4 Baths,
1
Half Bath
1917 Sqft
$5,266
Estimated Monthly
$110
HOA / Fees
3.65%
Cap Rate
About This Property
Here's real value for real luxury in the heart of Vienna - less
than 15 minute walk to the Dunn Loring/Merrifield Metro or the
Mosaic District. There's nothing to do to this three-level, open
plan townhome with 2-car garage. Gleaming hardwood floors,
high ceilings, floor to ceiling Palladian windows and
combination of recessed and pendant lighting provides comfortable
and inviting entertainment experiences! The gourmet kitchen with a
breakfast nook and island, looks over to the den that boasts a gas
fireplace and southern exposed deck. You wont' find this kind of
luxury and updates for this price in the Vienna/McLean/Falls Church
area. Plenty of parking spaces in the 2-car garage and
driveway. Tree-lined community gives generous peaceful environment
after a hassling day at work! Minutes to shopping, dining, cinema,
coffee shops and commuter routes.
Unit Size
1,917Ft²
Days on Market
53 days
Land Size
0.04 acres
Price per sqft
$548
Property Type
Townhouse
Property Taxes
$757
HOA Dues
$110
Year Built
1998
Listed By
Last updated: 25 days ago (Bright MLS #VAFX2167914)
Price History
| Date / Event | Date | Event | Price |
|---|---|---|---|
| Apr 5, 2024 | Price Decreased |
$1,049,900
↓ $49K
(4.5%)
|
|
| Price Decreased | |||
| Mar 7, 2024 | Listed by KW United | $1,099,000 | |
| Listed by KW United | |||
| May 10, 2021 | Sold to Jean C Ross | $817,000 | |
| Sold to Jean C Ross | |||
| Mar 1, 2017 | Sold to Andrew G Lee | $725,000 | |
| Sold to Andrew G Lee | |||
Property Highlights
Garage
Air Conditioning
Fireplace
Parking Details
Has Garage
Garage Features: Additional Storage Area, Built In, Garage - Front Entry, Garage Door Opener
Parking Features: Attached Garage, Driveway
Attached Garage Spaces: 2
Garage Spaces: 2
Total Garage and Parking Spaces: 3
Interior Details
Bedroom Information
Bedrooms on 1st Upper Level: 3
Bathroom Information
Full Bathrooms on 1st Upper Level: 2
Full Bathrooms on 1st Lower Level: 1
Interior Information
Interior Features: Attic, Breakfast Area, Ceiling Fan(s), Chair Railings, Crown Moldings, Family Room Off Kitchen, Floor Plan - Open, Formal/Separate Dining Room, Kitchen - Gourmet, Kitchen - Island, Pantry, Primary Bath(s), Recessed Lighting, Soaking Tub, Stall Shower, Tub Shower, Upgraded Countertops, Walk-in Closet(s), Wood Floors
Appliances: Built-In Microwave, Cooktop, Dishwasher, Disposal, Dryer - Electric, Dryer - Front Loading, Exhaust Fan, Icemaker, Oven - Wall, Washer
Flooring Type: Carpet, Ceramic Tile, Hardwood
Living Area Square Feet Source: Estimated
Wall & Ceiling Types
Room Information
Laundry Type: Dryer In Unit, Upper Floor, Washer In Unit
Fireplace Information
Has Fireplace
Fireplace - Glass Doors, Gas/Propane, Mantel(s)
Fireplaces: 1
Exterior Details
Property Information
Property Manager Present
Ownership Interest: Fee Simple
Year Built Source: Assessor
Building Information
Foundation Details: Brick/Mortar, Slab
Other Structures: Above Grade, Below Grade
Roof: Architectural Shingle
Structure Type: Interior Row/Townhouse
Window Features: Double Hung, Double Pane, Screens, Sliding
Construction Materials: Aluminum Siding, Brick
Outdoor Living Structures: Deck(s)
Pool Information
No Pool
Lot Information
Tidal Water: N
Lot Size Source: Assessor
Land Information
Land Assessed Value: $805,730
Above Grade Information
Finished Square Feet: 1917
Finished Square Feet Source: Assessor
Below Grade Information
Finished Square Feet: 424
Finished Square Feet Source: Estimated
Financial Details
County Tax: $8,819
County Tax Payment Frequency: Semi-Annually
City Town Tax: $0
City Town Tax Payment Frequency: Annually
Tax Assessed Value: $805,730
Tax Year: 2023
Tax Annual Amount: $9,088
Year Assessed: 2024
Utilities Details
Central Air
Cooling Type: Central A/C, Ceiling Fan(s), Programmable Thermostat
Heating Type: Forced Air, Programmable Thermostat
Cooling Fuel: Electric
Heating Fuel: Natural Gas
Hot Water: Natural Gas
Sewer Septic: Public Septic
Water Source: Public
Location Details
HOA/Condo/Coop Fee Includes: Common Area Maintenance, Management, Road Maintenance, Snow Removal, Trash, Reserve Funds
HOA/Condo/Coop Amenities: Tot Lots/Playground
HOA Fee: $110
HOA Fee Frequency: Monthly
Comparables
Unit
Status
Status
Type
Beds
Baths
ft²
Price/ft²
Price/ft²
Asking Price
Listed On
Listed On
Closing Price
Sold On
Sold On
HOA + Taxes
Sold
Townhouse
3
Beds
4
Baths
1,884 ft²
$536/ft²
$1,010,000
Jul 26, 2023
$1,010,000
Aug 18, 2023
$211/mo
Sold
Townhouse
3
Beds
4
Baths
2,028 ft²
$419/ft²
$850,000
Apr 20, 2023
$850,000
May 8, 2023
$110/mo
Sold
Townhouse
3
Beds
4
Baths
2,424 ft²
$380/ft²
$920,000
Jul 13, 2023
$920,000
Aug 9, 2023
$330/mo
Sold
Townhouse
3
Beds
4
Baths
1,610 ft²
$521/ft²
$838,750
Jun 30, 2023
$838,750
Oct 6, 2023
$219/mo
Sold
Townhouse
3
Beds
4
Baths
2,373 ft²
$375/ft²
$890,000
Oct 13, 2023
$890,000
Nov 3, 2023
$110/mo
Sold
Townhouse
4
Beds
4
Baths
1,934 ft²
$602/ft²
$1,165,000
Aug 25, 2023
$1,165,000
Sep 1, 2023
$219/mo
Active
Townhouse
3
Beds
4
Baths
1,917 ft²
$521/ft²
$999,000
Apr 17, 2024
-
$110/mo
In Contract
Townhouse
3
Beds
4
Baths
1,909 ft²
$482/ft²
$920,000
Apr 18, 2024
-
$110/mo
In Contract
Townhouse
3
Beds
4
Baths
2,333 ft²
$424/ft²
$990,000
Mar 21, 2024
-
$110/mo
Past Sales
| Date | Unit | Beds | Baths | Sqft | Price | Closed | Owner | Listed By |
|---|---|---|---|---|---|---|---|---|
|
04/06/2021
|
|
3 Bed
|
4 Bath
|
2341 ft²
|
$799,900
3 Bed
4 Bath
2341 ft²
|
$817,000
+2.14%
05/10/2021
|
Abuzar Waleed
|
Building Info






















































