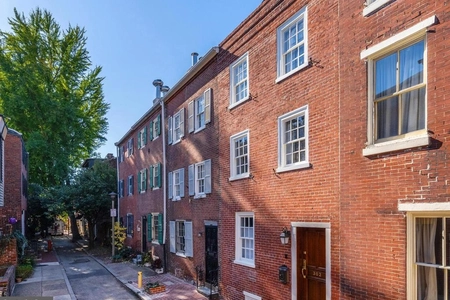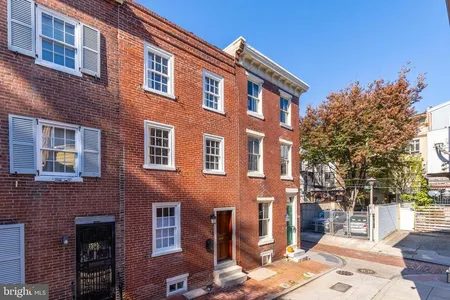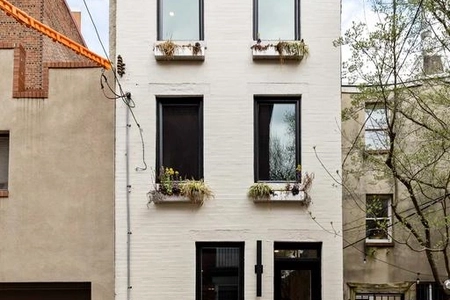






















































1 /
55
Map
$697,500
●
Townhouse -
Off Market
812 LOMBARD ST #26
PHILADELPHIA, PA 19147
2 Beds
2 Baths
1782 Sqft
$3,500
Estimated Monthly
$75
HOA / Fees
4.17%
Cap Rate
About This Property
The Lombard Mews is a sophisticated urban retreat and gated
community, providing privacy and security in the center of
Philadelphia's lively Washington Square West neighborhood. This
meticulously maintained home, at 812 Lombard Street, boasts 2
bedrooms and 2 bathrooms within it's expansive 1,782 square feet of
living space, offering an unparalleled blend of style and
comfort.
Entering the front door from the charming, quiet brick courtyard, you will be greeted by all-new 4" wide white oak floors and fresh paint throughout the house. The main level features an open floor plan. The Living room is complete with handsome built-ins and a gas fireplace to warm you on a chilly day, as well as sliding doors leading to the courtyard. The renovated Kitchen has new appliances, granite countertops, Shaker cabinetry w/ soft-closing drawers, and is flooded with natural light. Both the Kitchen and Dining area overlook the Protected Community Garden through large, new thermo-pane windows.
The upstairs landing, bathed in light from the new skylight, leads to the Primary Bedroom w/ walk-in closet, floor-to-ceiling windows, and ensuite Bath, with double sinks and frameless shower, overlooking the inside courtyard. Completing the upstairs is the Guest room, with floor-to-ceiling windows, overlooking the community gardens, Guest Bath and additional walk-in hall closet.
The lower level has a laundry room with utility sink, the utility room with large storage area, and the entrance to a sizable 2-car garage, large enough for a workbench and additional storage. The garage entrance is located off a quiet, dead-end city street, for ease of access.
Location is the key to the charm of this house. Four blocks from Pennsylvania Hospital, and a 10-minute walk to Center City, it is 1/2 block from Whole Foods and Starbucks and close to multiple shops and restaurants. Please see list of all upgrades in Documents section of MLS.
Entering the front door from the charming, quiet brick courtyard, you will be greeted by all-new 4" wide white oak floors and fresh paint throughout the house. The main level features an open floor plan. The Living room is complete with handsome built-ins and a gas fireplace to warm you on a chilly day, as well as sliding doors leading to the courtyard. The renovated Kitchen has new appliances, granite countertops, Shaker cabinetry w/ soft-closing drawers, and is flooded with natural light. Both the Kitchen and Dining area overlook the Protected Community Garden through large, new thermo-pane windows.
The upstairs landing, bathed in light from the new skylight, leads to the Primary Bedroom w/ walk-in closet, floor-to-ceiling windows, and ensuite Bath, with double sinks and frameless shower, overlooking the inside courtyard. Completing the upstairs is the Guest room, with floor-to-ceiling windows, overlooking the community gardens, Guest Bath and additional walk-in hall closet.
The lower level has a laundry room with utility sink, the utility room with large storage area, and the entrance to a sizable 2-car garage, large enough for a workbench and additional storage. The garage entrance is located off a quiet, dead-end city street, for ease of access.
Location is the key to the charm of this house. Four blocks from Pennsylvania Hospital, and a 10-minute walk to Center City, it is 1/2 block from Whole Foods and Starbucks and close to multiple shops and restaurants. Please see list of all upgrades in Documents section of MLS.
Unit Size
1,782Ft²
Days on Market
27 days
Land Size
-
Price per sqft
$391
Property Type
Townhouse
Property Taxes
$566
HOA Dues
$75
Year Built
-
Last updated: 7 days ago (Bright MLS #PAPH2320278)
Price History
| Date / Event | Date | Event | Price |
|---|---|---|---|
| Apr 24, 2024 | Sold | $697,500 | |
| Sold | |||
| Mar 12, 2024 | In contract | - | |
| In contract | |||
| Feb 29, 2024 | Listed by Compass RE | $697,500 | |
| Listed by Compass RE | |||
Property Highlights
Garage
Air Conditioning
Fireplace
Parking Details
Has Garage
Garage Features: Additional Storage Area, Basement Garage, Built In, Garage - Rear Entry, Garage Door Opener, Inside Access
Parking Features: Attached Garage
Attached Garage Spaces: 2
Garage Spaces: 2
Total Garage and Parking Spaces: 2
Interior Details
Bedroom Information
Bedrooms on 1st Upper Level: 2
Bathroom Information
Full Bathrooms on 1st Upper Level: 2
Interior Information
Interior Features: Recessed Lighting, Skylight(s), Stall Shower, Tub Shower, Walk-in Closet(s), Wood Floors
Appliances: Dishwasher, Disposal, Dryer - Gas, Washer, Stove, Stainless Steel Appliances, Refrigerator, Oven/Range - Gas, Oven - Self Cleaning, Oven - Single, ENERGY STAR Refrigerator
Flooring Type: Hardwood
Living Area Square Feet Source: Estimated
Room Information
Laundry Type: Basement
Fireplace Information
Has Fireplace
Gas/Propane
Fireplaces: 1
Basement Information
Has Basement
Connecting Stairway, Garage Access, Interior Access, Outside Entrance
Exterior Details
Property Information
Property Manager Present
Ownership Interest: Fee Simple
Property Condition: Excellent
Year Built Source: Assessor
Building Information
Foundation Details: Block, Slab
Other Structures: Above Grade, Below Grade
Structure Type: Interior Row/Townhouse
Window Features: Double Hung, Energy Efficient, Double Pane, Insulated, Screens
Construction Materials: Masonry
Building Name: LOMBARD MEWS
Outdoor Living Structures: Brick
Pool Information
No Pool
Lot Information
Tidal Water: N
Lot Size Dimensions: 27.00 x 37.00
Lot Size Source: Estimated
Land Information
Land Assessed Value: $565,000
Above Grade Information
Finished Square Feet: 1782
Finished Square Feet Source: Estimated
Financial Details
County Tax: $0
County Tax Payment Frequency: Annually
City Town Tax: $3,569
City Town Tax Payment Frequency: Annually
Tax Assessed Value: $565,000
Tax Year: 2024
Tax Annual Amount: $6,789
Year Assessed: 2023
Utilities Details
Central Air
Cooling Type: Central A/C
Heating Type: Forced Air
Cooling Fuel: Electric
Heating Fuel: Natural Gas
Hot Water: Natural Gas
Sewer Septic: Public Sewer
Water Source: Public
Location Details
HOA/Condo/Coop Fee Includes: Common Area Maintenance
HOA Fee: $75
HOA Fee Frequency: Monthly
Comparables
Unit
Status
Status
Type
Beds
Baths
ft²
Price/ft²
Price/ft²
Asking Price
Listed On
Listed On
Closing Price
Sold On
Sold On
HOA + Taxes
Sold
Townhouse
2
Beds
3
Baths
1,890 ft²
$421/ft²
$795,000
Jan 11, 2021
$795,000
Mar 4, 2021
-
Sold
Townhouse
3
Beds
3
Baths
1,820 ft²
$343/ft²
$625,000
Jan 1, 2021
$625,000
Feb 26, 2021
-
Townhouse
3
Beds
2
Baths
1,500 ft²
$430/ft²
$645,000
Jun 10, 2023
$645,000
Jul 14, 2023
$75/mo
Sold
Townhouse
3
Beds
2
Baths
1,820 ft²
$342/ft²
$622,500
May 11, 2021
$622,500
Sep 17, 2021
-
Townhouse
3
Beds
3
Baths
1,948 ft²
$334/ft²
$650,000
Feb 24, 2015
$650,000
Jul 31, 2015
-
Sold
Townhouse
3
Beds
3
Baths
1,700 ft²
$347/ft²
$590,000
Aug 6, 2019
$590,000
Nov 7, 2019
-
In Contract
Townhouse
2
Beds
2
Baths
1,566 ft²
$447/ft²
$699,900
Mar 5, 2024
-
$289/mo
Active
Townhouse
2
Beds
3
Baths
1,340 ft²
$556/ft²
$745,000
Apr 8, 2024
-
-
In Contract
Townhouse
2
Beds
2
Baths
1,428 ft²
$445/ft²
$635,000
Oct 23, 2023
-
-
In Contract
Townhouse
3
Beds
3
Baths
1,818 ft²
$421/ft²
$765,000
Mar 15, 2024
-
-
Past Sales
| Date | Unit | Beds | Baths | Sqft | Price | Closed | Owner | Listed By |
|---|---|---|---|---|---|---|---|---|
|
10/28/2023
|
|
3 Bed
|
2 Bath
|
1434 ft²
|
$525,000
3 Bed
2 Bath
1434 ft²
|
$525,000
12/05/2023
|
-
|
Bari Shor
BHHS Fox & Roach-Center City Walnut
|
|
06/10/2023
|
3 Bed
|
2 Bath
|
1500 ft²
|
$649,900
3 Bed
2 Bath
1500 ft²
|
$645,000
-0.75%
07/14/2023
|
-
|
Tom Englett
BHHS Fox & Roach At the Harper Rittenhouse Square
|
|
|
10/12/2022
|
3 Bed
|
2.5 Bath
|
1536 ft²
|
$550,000
3 Bed
2.5 Bath
1536 ft²
|
-
-
|
-
|
Chas Hendricksen
Elfant Wissahickon-Rittenhouse Square
|
|
|
04/07/2022
|
3 Bed
|
3 Bath
|
1536 ft²
|
$635,700
3 Bed
3 Bath
1536 ft²
|
-
-
|
-
|
Chas Hendricksen
Elfant Wissahickon-Rittenhouse Square
|
|
|
03/17/2022
|
3 Bed
|
3 Bath
|
1950 ft²
|
$695,000
3 Bed
3 Bath
1950 ft²
|
-
-
|
-
|
Mr. Peter S Watson
Compass Pennsylvania, LLC
|
|
|
06/23/2020
|
3 Bed
|
3 Bath
|
2000 ft²
|
$695,000
3 Bed
3 Bath
2000 ft²
|
-
-
|
-
|
-
|
|
|
06/11/2020
|
3 Bed
|
3 Bath
|
2128 ft²
|
$825,000
3 Bed
3 Bath
2128 ft²
|
-
-
|
-
|
-
|
|
|
12/04/2018
|
2 Bed
|
2 Bath
|
1405 ft²
|
$614,900
2 Bed
2 Bath
1405 ft²
|
-
-
|
-
|
-
|
|
|
03/30/2015
|
3 Bed
|
3 Bath
|
-
|
$549,000
3 Bed
3 Bath
|
$515,000
-6.19%
03/10/2016
|
-
|
Linda Genzano
BHHS Fox & Roach At the Harper, Rittenhouse Square
|
Building Info

About Center City
Similar Homes for Sale

$699,000
- 2 Beds
- 3 Baths
- 1,200 ft²

$749,000
- 2 Beds
- 3 Baths
- 1,200 ft²
Nearby Rentals

$2,400 /mo
- 1 Bed
- 1 Bath
- 767 ft²

$2,700 /mo
- 4 Beds
- 4.5 Baths
- 2,433 ft²



























































