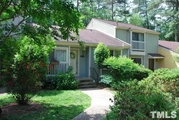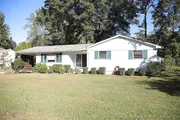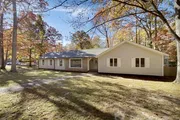







1 /
8
Map
812 Green Ridge Drive has been categorized by the local assessors in Raleigh, NC as a residential type of property.
The building on the property was first built in 1975 and is 49 years old.
However, we must point out that the home was most recently renovated and altered in 1996.
Residents will have access to 2 full bathrooms.
There are 3 partial bathrooms in the home.
This is a single story building so stairs are not necessary to access other parts of the home.
In addition, 812 Green Ridge Drive has 1,701 sqft of living area. The living area typically only takes into consideration the heated or air conditioned part of the building.
Those looking for additional storage or space will be happy to hear that there is a partial basement that is 596 sqft. Please note, that typically the basement, garage, and or porch square footage is not included in the calculations of the living area square footage.
The area measurement of the land has been determined as 1,742 square feet.
Fans of architecture and design would be interested in knowing that the building on the property was built in a townhouse style.
Want to learn more? We've sourced additional information from the local assessor's office that we've shared on this page with you. Moving on to the building itself. The condition of the building has been evaluated as good. Along the lines of building condition, did you know that weather changes can cause buildings to move? It may sound alarming, but thats why the type of control joints used in the construction of your home is extremely important. Architects often have to plan these out well in advance to ensure the longevity of the building. Therefore, as part of your consideration, you should note that the home was built with frame control joints. The building has a gable style roof. The inside of the home is being cooled with central air conditioning at the moment. In terms of heating, it is utilizing a central heating system and being fueled with gas. There is a single fireplace in the home. Perfect for those wintery nights. Finally, the property is currently sourcing its water from a water system. The building on the property is connected to a sewer system. We've gathered and summarized the following transaction history in an effort to provide more transparency and up-to-date information for our users. According to our sources, 812 Green Ridge Drive sold most recently in Sep 17, 2021 for a total of $281,000. If you work out the math, that's approximately a cost of $165.20 per sqft. Before that, the property was also sold for $239,500 in Jul 27, 2020. There could be many factors that caused the property to sell at a higher price and increase in value. Tax-wise, the current owner is expected to pay close to $1,985 in taxes each year. 812 Green Ridge Drive was most recently assessed in 2022. During this assessment, the property's total value was estimated to be about $194,038. If we break it down further, the land itself was valued at $50,000. Improvements to the property, however, were assessed at a total of $144,038. The property's total market value has been marked the same as the total assessed value which is pretty typical. Speaking of costs, many buyers and sellers often forget to take into consideration the closing costs they may occur. Closing costs can stem from anything mortgage or property related to fees related to your property title. As you'll soon learn from our guide, fees can quickly add up hence why as a rule of thumb, we typically recommend setting aside at least 5% of the purchase price to cover potential closing costs. Don't worry, any additional you save up can always go towards your principal. Better safe than sorry!Sadly, this property is not available for sale but we are constantly updating our inventory in real time. Sign up for a RealtyHop account and add this property to your favorites to get updates on when this property is back on the market. Or alternatively, you can check back frequently for updates.
Want to learn more? We've sourced additional information from the local assessor's office that we've shared on this page with you. Moving on to the building itself. The condition of the building has been evaluated as good. Along the lines of building condition, did you know that weather changes can cause buildings to move? It may sound alarming, but thats why the type of control joints used in the construction of your home is extremely important. Architects often have to plan these out well in advance to ensure the longevity of the building. Therefore, as part of your consideration, you should note that the home was built with frame control joints. The building has a gable style roof. The inside of the home is being cooled with central air conditioning at the moment. In terms of heating, it is utilizing a central heating system and being fueled with gas. There is a single fireplace in the home. Perfect for those wintery nights. Finally, the property is currently sourcing its water from a water system. The building on the property is connected to a sewer system. We've gathered and summarized the following transaction history in an effort to provide more transparency and up-to-date information for our users. According to our sources, 812 Green Ridge Drive sold most recently in Sep 17, 2021 for a total of $281,000. If you work out the math, that's approximately a cost of $165.20 per sqft. Before that, the property was also sold for $239,500 in Jul 27, 2020. There could be many factors that caused the property to sell at a higher price and increase in value. Tax-wise, the current owner is expected to pay close to $1,985 in taxes each year. 812 Green Ridge Drive was most recently assessed in 2022. During this assessment, the property's total value was estimated to be about $194,038. If we break it down further, the land itself was valued at $50,000. Improvements to the property, however, were assessed at a total of $144,038. The property's total market value has been marked the same as the total assessed value which is pretty typical. Speaking of costs, many buyers and sellers often forget to take into consideration the closing costs they may occur. Closing costs can stem from anything mortgage or property related to fees related to your property title. As you'll soon learn from our guide, fees can quickly add up hence why as a rule of thumb, we typically recommend setting aside at least 5% of the purchase price to cover potential closing costs. Don't worry, any additional you save up can always go towards your principal. Better safe than sorry!Sadly, this property is not available for sale but we are constantly updating our inventory in real time. Sign up for a RealtyHop account and add this property to your favorites to get updates on when this property is back on the market. Or alternatively, you can check back frequently for updates.
Building Features
Parking
Parking Lot
This property description is generated based on publicly available data.
2 Past Sales
| Date | Unit | Beds | Baths | Sqft | Price | Closed | Owner | Listed By |
|---|---|---|---|---|---|---|---|---|
|
07/28/2023
|
|
3 Bed
|
2.5 Bath
|
1703 ft²
|
$329,000
3 Bed
2.5 Bath
1703 ft²
|
-
-
|
-
|
Deb Brown
Century 21 Triangle Group
|
|
08/18/2021
|
|
2 Bed
|
3 Bath
|
1722 ft²
|
$275,000
2 Bed
3 Bath
1722 ft²
|
$281,000
+2.18%
09/17/2021
|
Samuel Duncan
DASH Carolina
|
Building Info
Overview
Building
Neighborhood
Zoning
Geography
About North Raleigh
Interested in buying or selling?
Find top real estate agents in your area now.
Similar Buildings

- 1 Unit for Sale

- 1 Unit for Sale
- 1 Story

- 1 Unit for Sale
- 1 Story

- 1 Unit for Sale
- 1 Story

- 1 Unit for Sale
- 1 Story

- 1 Unit for Sale
- 2 Stories

- 1 Unit for Sale
- 1 Story

- 1 Unit for Sale
- 1 Story

- 1 Unit for Sale
- 1 Story
Nearby Rentals

$2,100 /mo
- 2 Beds
- 2.5 Baths
- 1,266 ft²

$1,895 /mo
- 3 Beds
- 2.5 Baths
- 1,546 ft²














