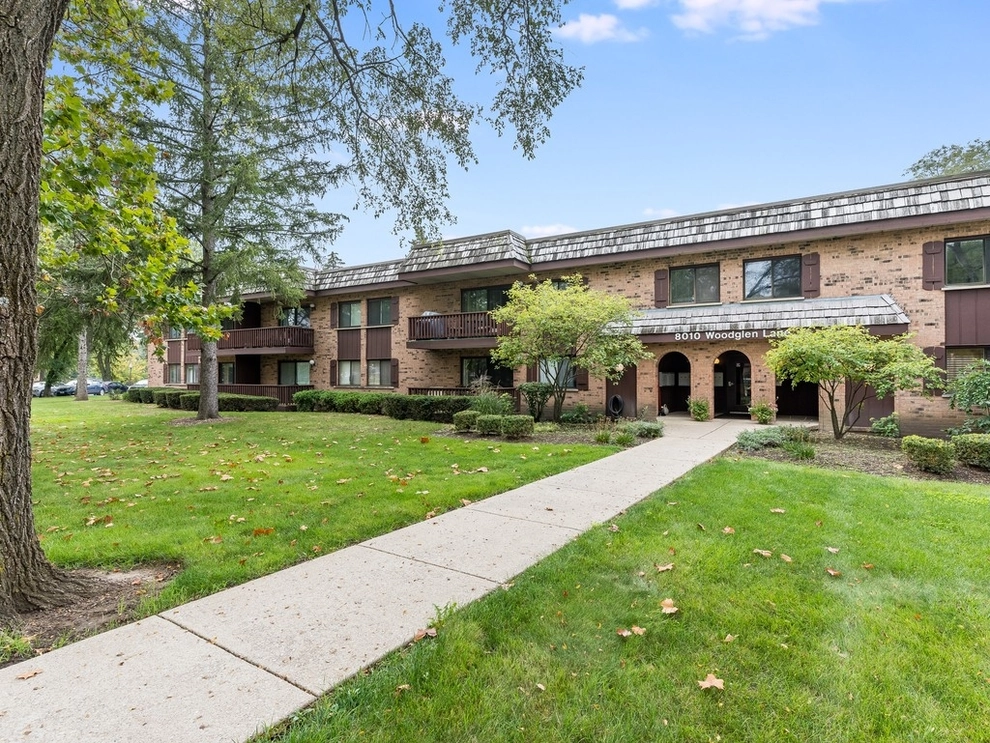1 Units For Sale
8010 Woodglen Lane
is a condo
located in Downers Grove, Downers Grove.
The building was first built in 1971 and is 53 years old.
In total, 8010 Woodglen Lane has a total floor area of 3,437 square feet.
8010 Woodglen Lane has a total of 2 floors.
Interested in learning more about the building? There are many great amenities and features for residents in the building. If you drive, rest assured! The building has its own garage, which would come in super-handy for parking! There are 6 closings on record, of which we have matching data for 5 listings. In the past 3 years, a listing in this building will typically remain on the market for about 49 days and tend to sell below the original asking price of $152,500 by 1.72%. Meaning, listings tend to sell at a median of $148 price per square foot. The transaction that took the longest to complete was unit 201, listed on Aug 16, 2018 for $139,900. This particular unit ultimately sold 123 days later for $137,500. The most recent transaction was for unit 206, which was first advertised on Apr 08, 2021, sold for $160,000 on May 19, 2021. Fun fact, the oldest transaction we have on record took place on Oct 10, 2007. See the full transaction history for 8010 Woodglen Lane below.
Meanwhile, the building itself has a median asking price of $152,500. For interested buyers, that means the building's median asking price is around inf% above the neighborhood's median asking price for condos. A buyer may therefore end up paying more for a unit in this building compared to other condo buildings in the neighborhood.
There is currently one active listing for sale within the building and our inventory of available units for sale is constantly updating in real time. Check back frequently for updates. The asking price for the only active sales listing is $204,900. It is a 1,041 sqft 2-bedroom and 1.5-bathroom unit.
Interested in learning more about the building? There are many great amenities and features for residents in the building. If you drive, rest assured! The building has its own garage, which would come in super-handy for parking! There are 6 closings on record, of which we have matching data for 5 listings. In the past 3 years, a listing in this building will typically remain on the market for about 49 days and tend to sell below the original asking price of $152,500 by 1.72%. Meaning, listings tend to sell at a median of $148 price per square foot. The transaction that took the longest to complete was unit 201, listed on Aug 16, 2018 for $139,900. This particular unit ultimately sold 123 days later for $137,500. The most recent transaction was for unit 206, which was first advertised on Apr 08, 2021, sold for $160,000 on May 19, 2021. Fun fact, the oldest transaction we have on record took place on Oct 10, 2007. See the full transaction history for 8010 Woodglen Lane below.
Meanwhile, the building itself has a median asking price of $152,500. For interested buyers, that means the building's median asking price is around inf% above the neighborhood's median asking price for condos. A buyer may therefore end up paying more for a unit in this building compared to other condo buildings in the neighborhood.
There is currently one active listing for sale within the building and our inventory of available units for sale is constantly updating in real time. Check back frequently for updates. The asking price for the only active sales listing is $204,900. It is a 1,041 sqft 2-bedroom and 1.5-bathroom unit.
Building Features
Exterior
Brick Exterior
Cedar Siding
Parking
Garage Parking
This property description is generated based on publicly available data.
8 Past Sales
| Date | Unit | Beds | Baths | Sqft | Price | Closed | Owner | Listed By |
|---|---|---|---|---|---|---|---|---|
|
04/14/2022
|
2 Bed
|
2 Bath
|
-
|
$165,000
2 Bed
2 Bath
|
-
-
|
-
|
Vipin Gulati
RE/MAX Professionals Select
|
|
|
04/13/2021
|
2 Bed
|
2 Bath
|
1041 ft²
|
$160,000
2 Bed
2 Bath
1041 ft²
|
-
-
|
-
|
Daniel Murray
Exit Real Estate Partners
|
|
|
04/08/2021
|
2 Bed
|
2 Bath
|
1058 ft²
|
$157,900
2 Bed
2 Bath
1058 ft²
|
$160,000
+1.33%
05/19/2021
|
Constance Highland
|
||
|
11/23/2020
|
2 Bed
|
2 Bath
|
1041 ft²
|
$152,500
2 Bed
2 Bath
1041 ft²
|
$156,500
+2.62%
12/30/2020
|
William Stillwell
|
||
|
09/30/2020
|
2 Bed
|
2 Bath
|
1041 ft²
|
$157,000
2 Bed
2 Bath
1041 ft²
|
$152,500
-2.87%
12/16/2020
|
Diane Loquercio
|
||
|
09/02/2020
|
2 Bed
|
2 Bath
|
1048 ft²
|
$145,000
2 Bed
2 Bath
1048 ft²
|
-
-
|
-
|
-
|
|
|
08/23/2018
|
2 Bed
|
2 Bath
|
1041 ft²
|
$143,500
2 Bed
2 Bath
1041 ft²
|
$135,000
-5.92%
10/12/2018
|
Kim Schultz Moustis
|
||
|
08/16/2018
|
2 Bed
|
1 Bath
|
-
|
$139,900
2 Bed
1 Bath
|
$137,500
-1.72%
12/17/2018
|
David Hampton
|
Building Info
Overview
Building
Neighborhood
Zoning
Geography
About Darien
Interested in buying or selling?
Find top real estate agents in your area now.
Similar Buildings

- 1 Unit for Sale

- 1 Unit for Sale

- 1 Unit for Sale

- 1 Unit for Sale

- 1 Unit for Sale
- 1 Story

- 1 Unit for Sale

- 1 Unit for Sale
- 1 Story

- 1 Unit for Sale

- 1 Unit for Sale



















