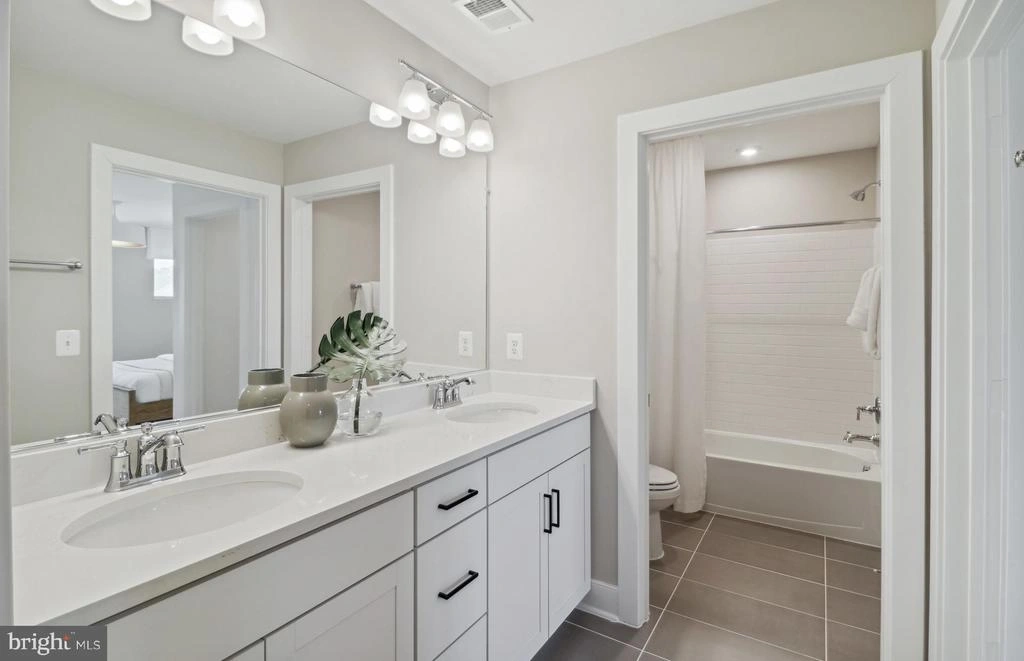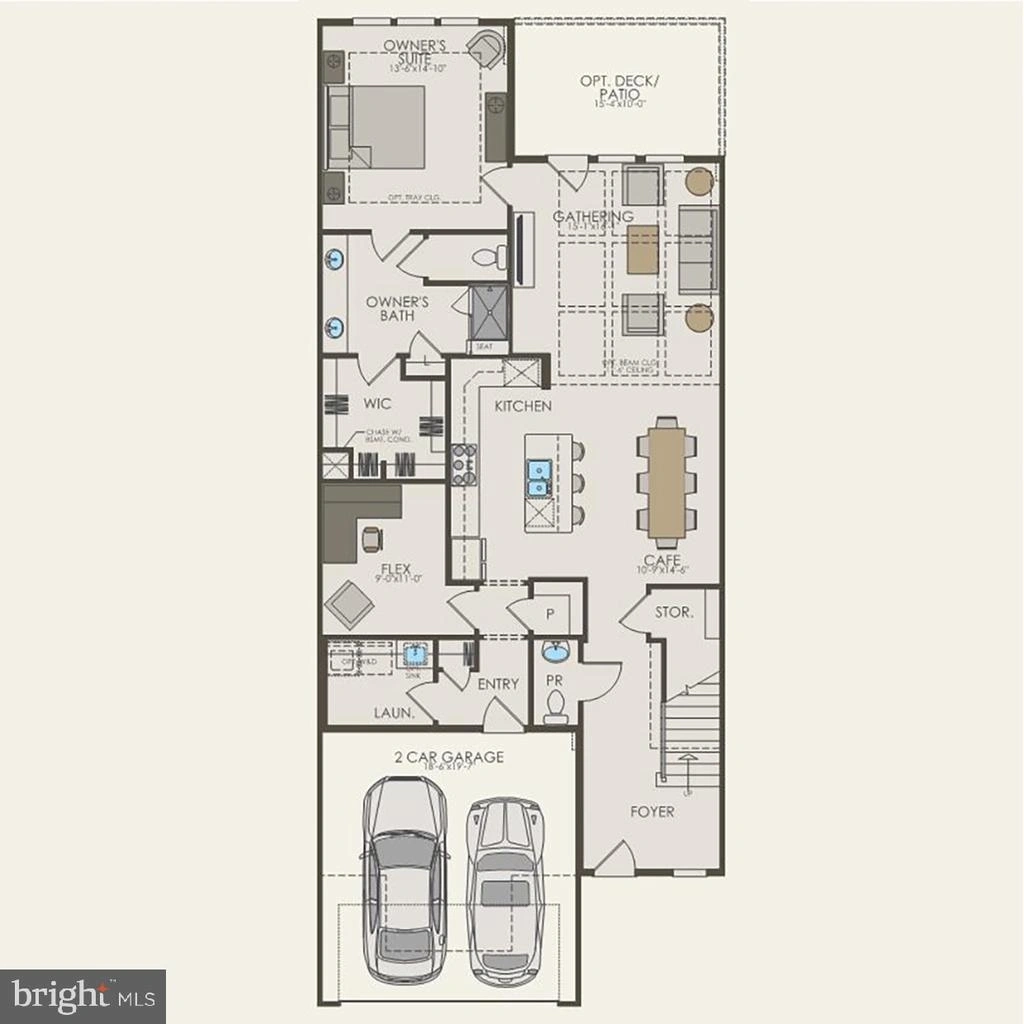















1 /
16
Map
$877,322
●
Condo -
For Sale
8007 JENNYS WAY
FULTON, MD
3 Beds
4 Baths,
1
Half Bath
2625 Sqft
Upcoming Open House
10:30AM - 4:30PM, Fri, May 3 -
Book now
$4,658
Estimated Monthly
$350
HOA / Fees
About This Property
MODEL HOME FOR SALE! This 2,625 square foot Addley
features a Spacious Gathering Room with an Electric
Fireplace, Coffered Ceiling, and a Rear 10'x15' patio for
outdoor enjoyment. The Kitchen includes Stone Gray Cabinets
with Calacatta Vicenza Quartz counter tops, under Cabinet Lighting,
and Kitchen Aide Stainless Steel Appliances. Enjoy relaxing in the
Soaking Tub or Shower with a bench seat in the Owner's Bath.
Oak Stairs with Iron Railings leads you to the spacious 2nd
floor loft with 2 Bedrooms and 2 full Bathroom, as well
as a large conditioned storage room. This Model home will
include with purchase: Custom Lighting, Window Treatments, Flat
Screen TV, Whirlpool Duet Washer and Dryer with Pedi Stools,
Area Rugs, and Wall Decor. Just steps away from shopping and
dining in Maple Lawn- this is a location that can't be beat.
Schedule your tour today to see this decorated Addley model home.
Unit Size
2,625Ft²
Days on Market
34 days
Land Size
-
Price per sqft
$334
Property Type
Condo
Property Taxes
$1,053
HOA Dues
$350
Year Built
-
Listed By

Last updated: 19 hours ago (Bright MLS #MDHW2038408)
Price History
| Date / Event | Date | Event | Price |
|---|---|---|---|
| Mar 30, 2024 | Listed by Monument Sotheby's International Realty | $877,322 | |
| Listed by Monument Sotheby's International Realty | |||
Property Highlights
Air Conditioning
Fireplace
Garage
Parking Details
Has Garage
Garage Features: Garage - Front Entry, Garage Door Opener, Inside Access
Parking Features: Attached Garage, Driveway
Attached Garage Spaces: 2
Garage Spaces: 2
Total Garage and Parking Spaces: 4
Interior Details
Bedroom Information
Bedrooms on 1st Upper Level: 2
Bedrooms on Main Level: 1
Bathroom Information
Full Bathrooms on 1st Upper Level: 2
Interior Information
Interior Features: Carpet, Combination Kitchen/Dining, Crown Moldings, Dining Area, Entry Level Bedroom, Family Room Off Kitchen, Floor Plan - Open, Kitchen - Eat-In, Kitchen - Island, Kitchen - Table Space, Pantry, Recessed Lighting, Stall Shower, Tub Shower, Upgraded Countertops, Walk-in Closet(s), Wood Floors
Appliances: Built-In Microwave, Dishwasher, Disposal, Exhaust Fan, Refrigerator, Stainless Steel Appliances, Washer/Dryer Hookups Only, Oven/Range - Gas
Flooring Type: Ceramic Tile, Hardwood, Partially Carpeted
Living Area Square Feet Source: Estimated
Wall & Ceiling Types
Room Information
Laundry Type: Hookup, Main Floor, Dryer In Unit, Washer In Unit
Fireplace Information
Has Fireplace
Electric
Fireplaces: 1
Exterior Details
Property Information
Front Foot Fee: $900
Front Foot Fee Payment Frequency: Annually
Ownership Interest: Condominium
Property Condition: Excellent
Year Built Source: Estimated
Building Information
Builder Name: Pulte Homes Active Adult
Builder Name: Pulte Homes Active Adult
Foundation Details: Concrete Perimeter
Other Structures: Above Grade
Roof: Asphalt, Pitched
Structure Type: Other
Window Features: Low-E
Construction Materials: Asphalt, Brick, Frame, Glass, Stick Built, Vinyl Siding
Outdoor Living Structures: Patio(s)
Pool Information
No Pool
Lot Information
Tidal Water: N
Land Information
Land Assessed Value: $877,322
Above Grade Information
Finished Square Feet: 2625
Finished Square Feet Source: Estimated
Financial Details
Tax Assessed Value: $877,322
Tax Year: 2024
Tax Annual Amount: $12,633
Utilities Details
Central Air
Cooling Type: Central A/C
Heating Type: Forced Air
Cooling Fuel: Electric
Heating Fuel: Natural Gas
Hot Water: Natural Gas
Sewer Septic: Public Sewer
Water Source: Public
Location Details
HOA/Condo/Coop Fee Includes: Common Area Maintenance, Fiber Optics Available, Lawn Care Front, Lawn Care Rear, Lawn Care Side, Lawn Maintenance, Management, Recreation Facility, Reserve Funds, Snow Removal, Trash
HOA/Condo/Coop Amenities: Club House, Common Grounds, Exercise Room, Meeting Room, Party Room, Recreational Center
HOA Fee: $85
HOA Fee Frequency: Monthly
Condo/Coop Fee: $265

















