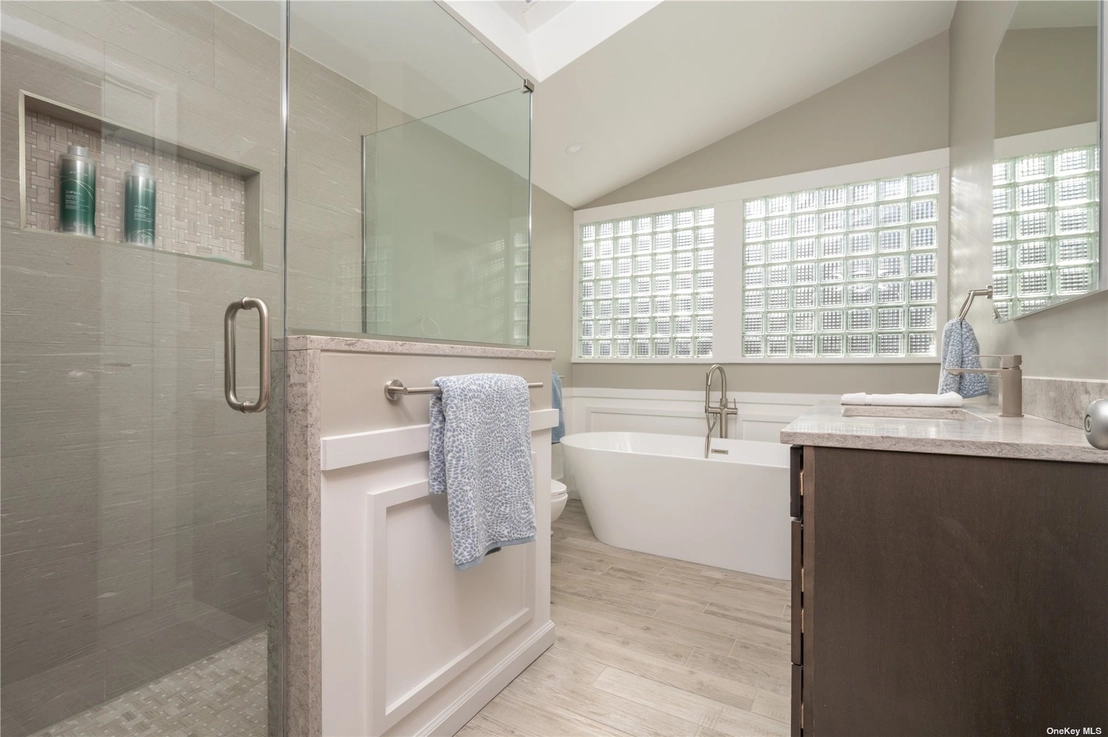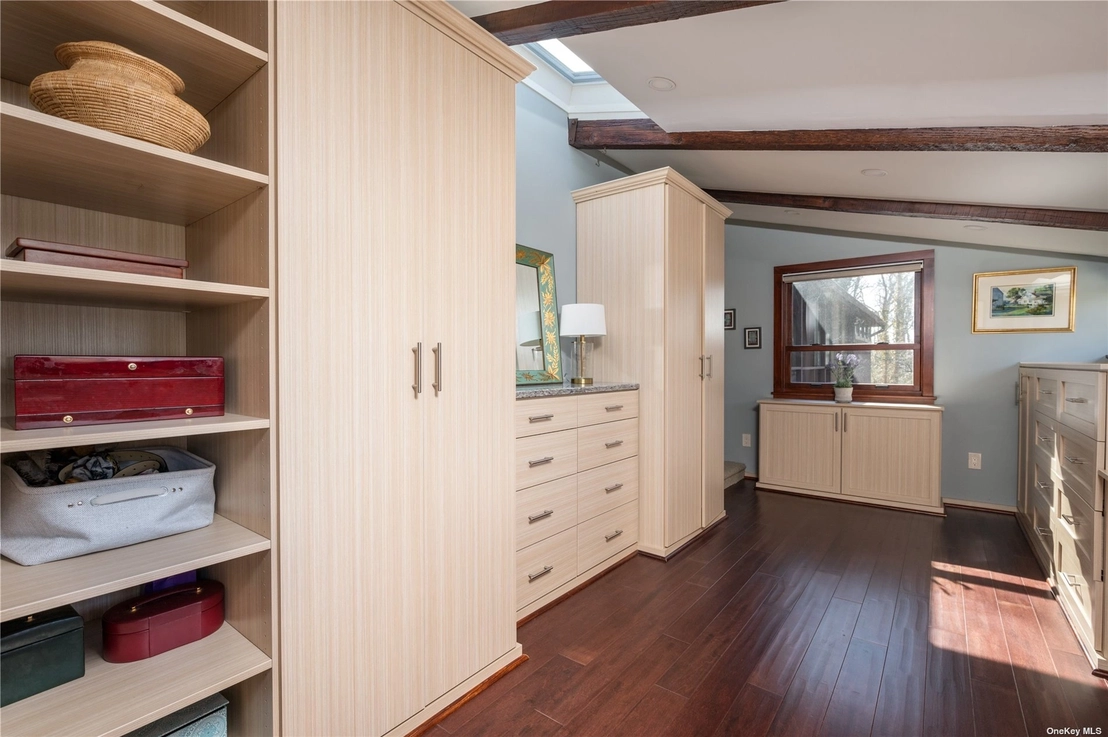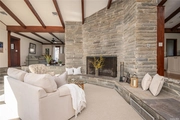$999,000
●
House -
In Contract
80 Ketewomoke Drive
Huntington, NY 11743
3 Beds
3 Baths
$6,118
Estimated Monthly
$0
HOA / Fees
3.47%
Cap Rate
About This Property
Lovely custom-built mid-century modern home with so many lovely
details--walls of windows bring the outside in. Cathedral
ceilings, beamed ceilings, and lovely stonework give the home so
much character. The open floorplan features an updated
kitchen complete with granite counters and center-island and formal
dining room area. The oversized living room has an impressive
wood-burning fireplace and leads to the upper den as well as to
your fabulous backyard. The primary suite is a lovely oasis
with cathedral ceilings, a lovely new bathroom and a
not-to-be-believed walk-in closet. The primary suite also leads to
a delightful front porch, a wonderful place to enjoy your morning
coffee. A hallway with a wall of windows lead to 2 additional
bedrooms and another new gorgeous bathroom. The above-grade
lower level features numerous windows, a lower-level den,a third
new full bathroom, a large laundry room, and an unfinished
room that serves as a large storage area, but could easily be
finished into an additional bedroom. In addition to the 2-car
garage, there is a covered carport and lots of parking. An
additional surprise is a semi-finished room off of the carport that
is plumbed to include a bath--with great possibilities such as a
home office, guest suite, or home gym. Enjoy the peacefulness
of a secluded backyard. New windows, new roof & new hot water
heater.
Unit Size
-
Days on Market
-
Land Size
0.50 acres
Price per sqft
-
Property Type
House
Property Taxes
$1,212
HOA Dues
-
Year Built
-
Listed By
Last updated: 2 months ago (OneKey MLS #ONE3535535)
Price History
| Date / Event | Date | Event | Price |
|---|---|---|---|
| Mar 16, 2024 | In contract | - | |
| In contract | |||
| Mar 4, 2024 | Listed by Daniel Gale Sothebys Intl Rlty | $999,000 | |
| Listed by Daniel Gale Sothebys Intl Rlty | |||
| Jun 1, 2000 | Sold to Catherine C Goldenbaum, Dou... | $400,000 | |
| Sold to Catherine C Goldenbaum, Dou... | |||
Property Highlights
Garage
Parking Available
Air Conditioning
Fireplace
Parking Details
Has Garage
Attached Garage
Parking Features: Shared Driveway, Attached, 2 Car Attached, Carport, Covered, Private
Garage Spaces: 2
Interior Details
Bathroom Information
Full Bathrooms: 3
Interior Information
Interior Features: Cathedral Ceiling(s), Den/Family Room, Eat-in Kitchen, Formal Dining, Entrance Foyer, Granite Counters, Living Room/Dining Room Combo, Master Bath, Walk-In Closet(s)
Appliances: Cooktop, Dishwasher, Dryer, Microwave, Refrigerator, Oven, Washer
Flooring Type: Wall To Wall Carpet
Room 1
Level: First
Type: Above grade
Room 2
Level: Second
Type: Primary Suite with lovely primary bath and huge walk-in closet
Room 3
Level: Second
Type: Primary ensuite bathroom
Room 4
Level: Second
Type: Bedroom with large closet area
Room 5
Level: Second
Type: Bedroom with large closet area
Room 6
Level: Second
Type: Stunning large bathroom
Room 7
Level: First
Type: Great storage area or can be finished into bedroom
Room 8
Level: First
Type: Full Bathroom
Room 9
Level: First
Type: Spacious and sunny with great storage
Room 10
Level: First
Type: Semi-finished room with space plumbed for bath
Room 11
Level: Second
Type: Spacious living room with wall of windows leading to backyard
Room 12
Level: Second
Type: Opens to kitchen and livingroom with wall of windows
Room 13
Level: Second
Type: Eat-in-kitchen opens to dining room area and living room
Room 14
Level: Second
Type: Cozy upper level den overlooks living room
Room Information
Rooms: 8
Fireplace Information
Has Fireplace
Fireplace Features: Wood Burning Stove
Fireplaces: 1
Basement Information
Basement: See Remarks, Walk-Out Access
Exterior Details
Property Information
Square Footage : 3420
Architectual Style: Raised Ranch
Property Type: Residential
Property Sub Type: Single Family Residence
Year Built: 1962
Building Information
Levels: Two
Building Area Units: Square Feet
Construction Methods: Frame
Exterior Information
Exterior Features: Balcony, Private Entrance, Sprinkler System
Lot Information
Lot Features: Cul-De-Sec
Lot Size Acres: 0.5
Lot Size Square Feet: 21780
Lot Size Dimensions: .5
Land Information
Water Source: Public
Water Source: Fuel Oil Stand Alone
Financial Details
Tax Annual Amount: $14,545
Utilities Details
Cooling: Yes
Cooling: Central Air
Heating: Oil, Forced Air
Sewer : Cesspool
Location Details
Directions: New York Avenue to Ketewomoke Drive. House is set off to the right on small cul-de-sac just off of Ketewomoke.
County or Parish: Suffolk
Other Details
Selling Agency Compensation: 2
On Market Date: 2024-03-04
Building Info
Overview
Building
Neighborhood
Zoning
Geography
Comparables
Unit
Status
Status
Type
Beds
Baths
ft²
Price/ft²
Price/ft²
Asking Price
Listed On
Listed On
Closing Price
Sold On
Sold On
HOA + Taxes
Sold
House
4
Beds
3
Baths
-
$999,999
Sep 14, 2021
$999,999
Dec 10, 2021
$1,705/mo


















































