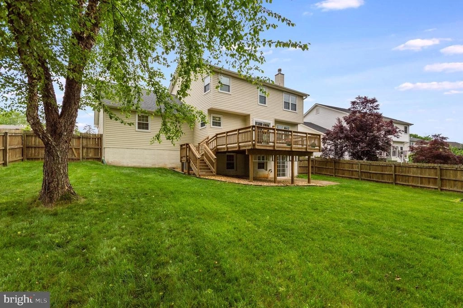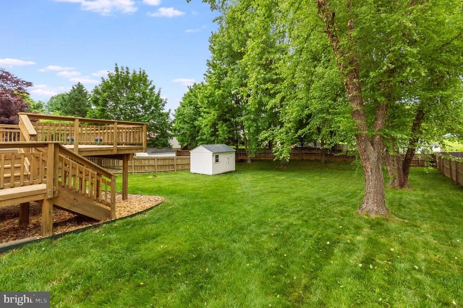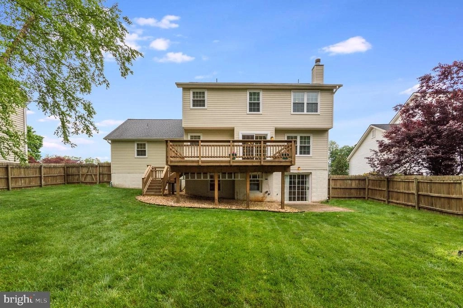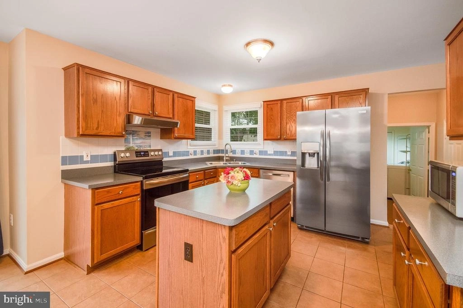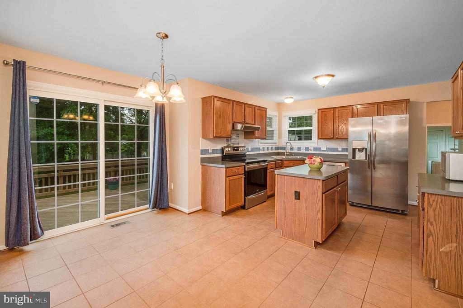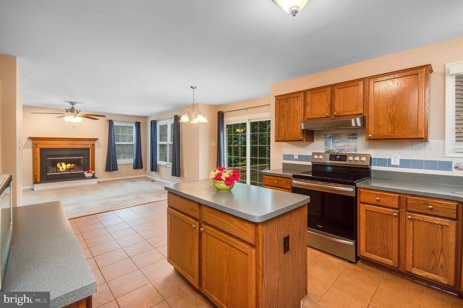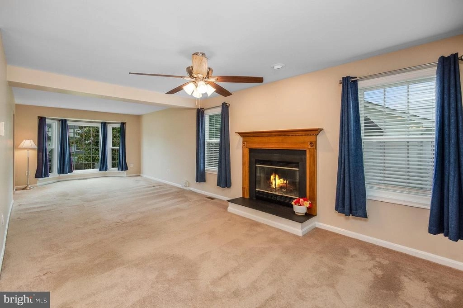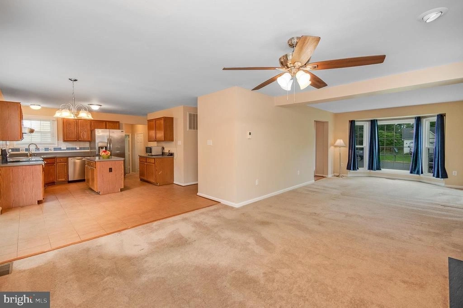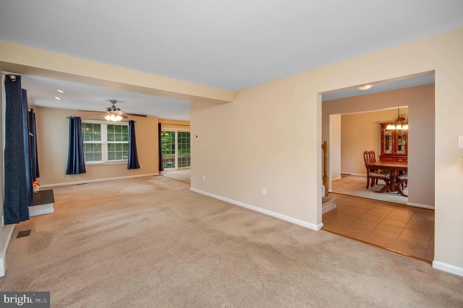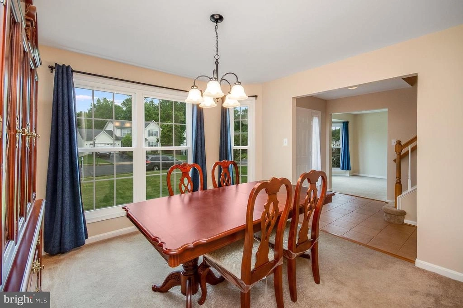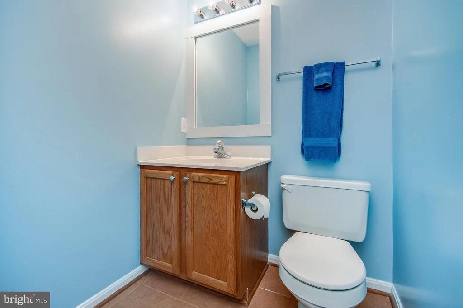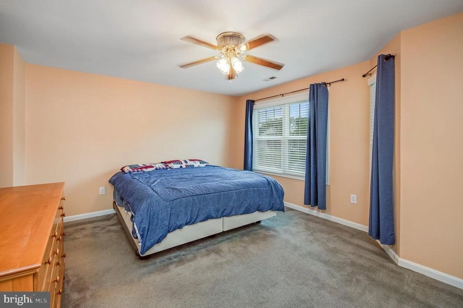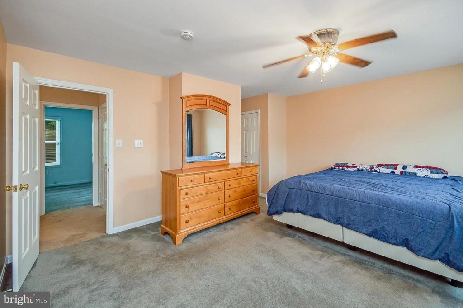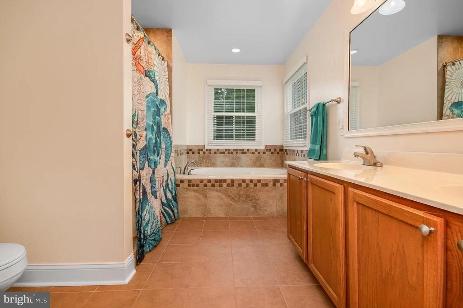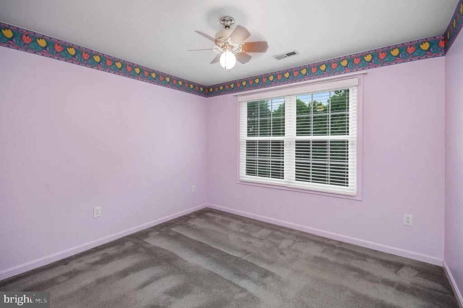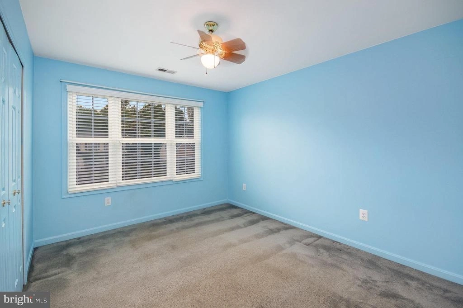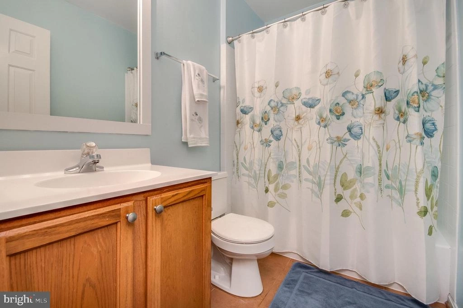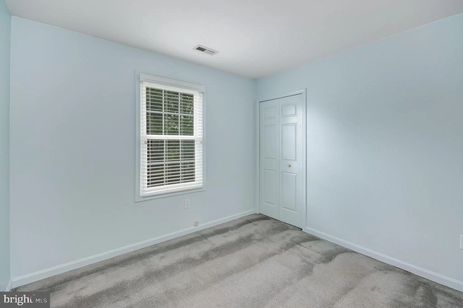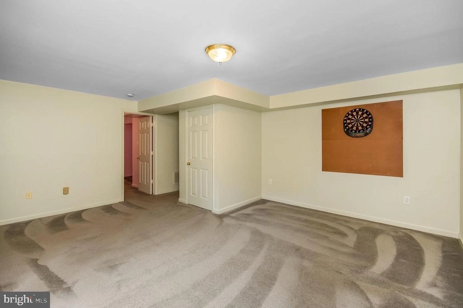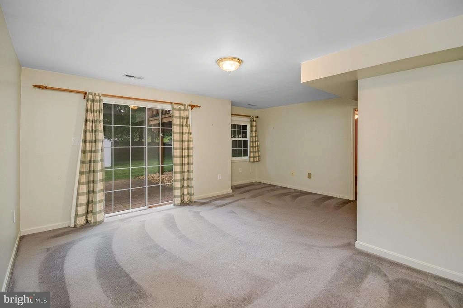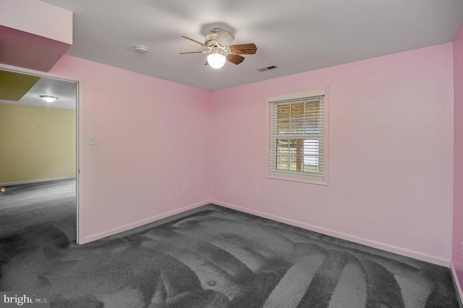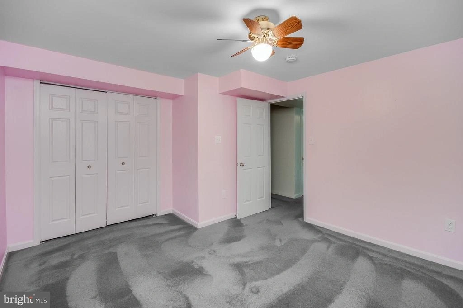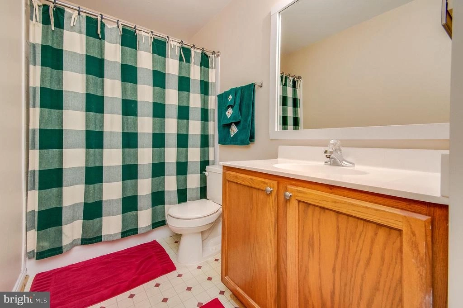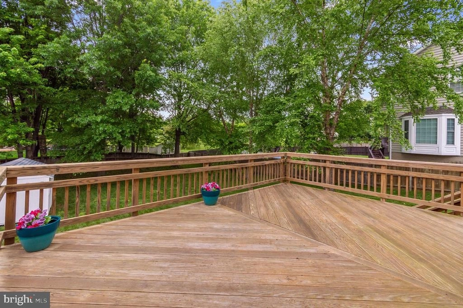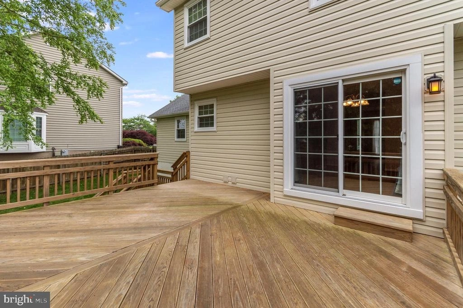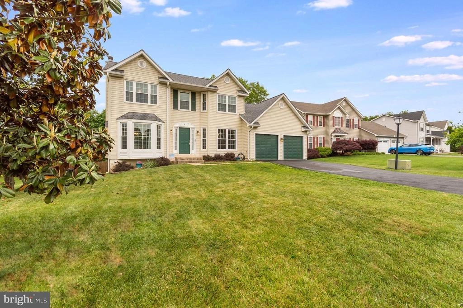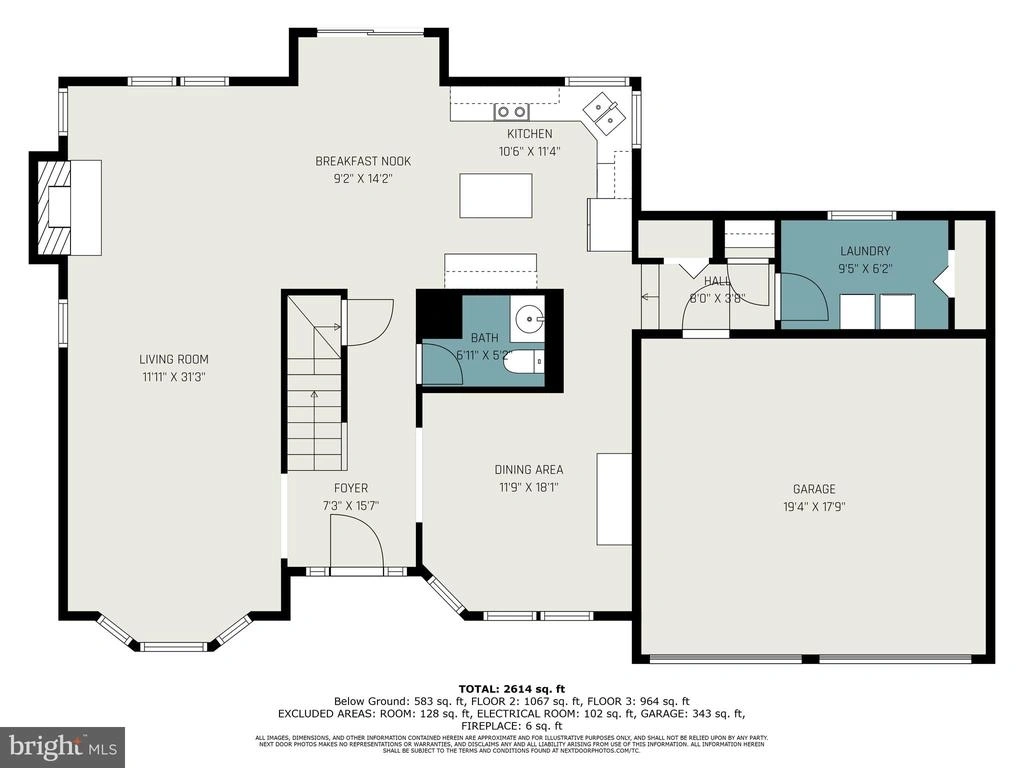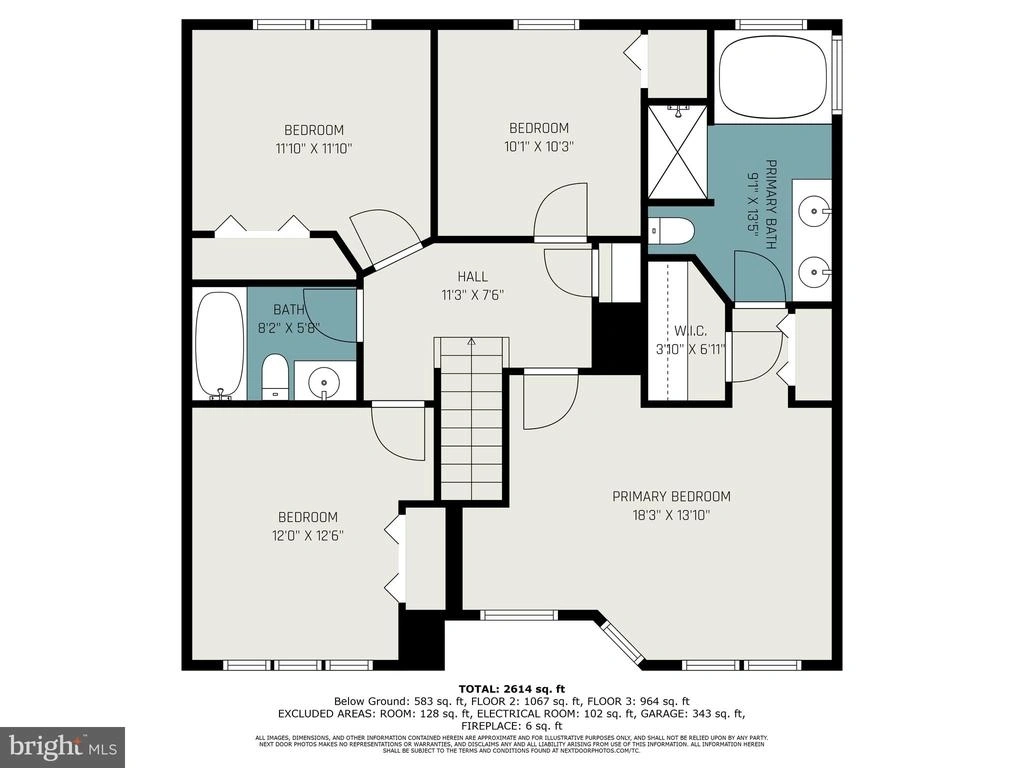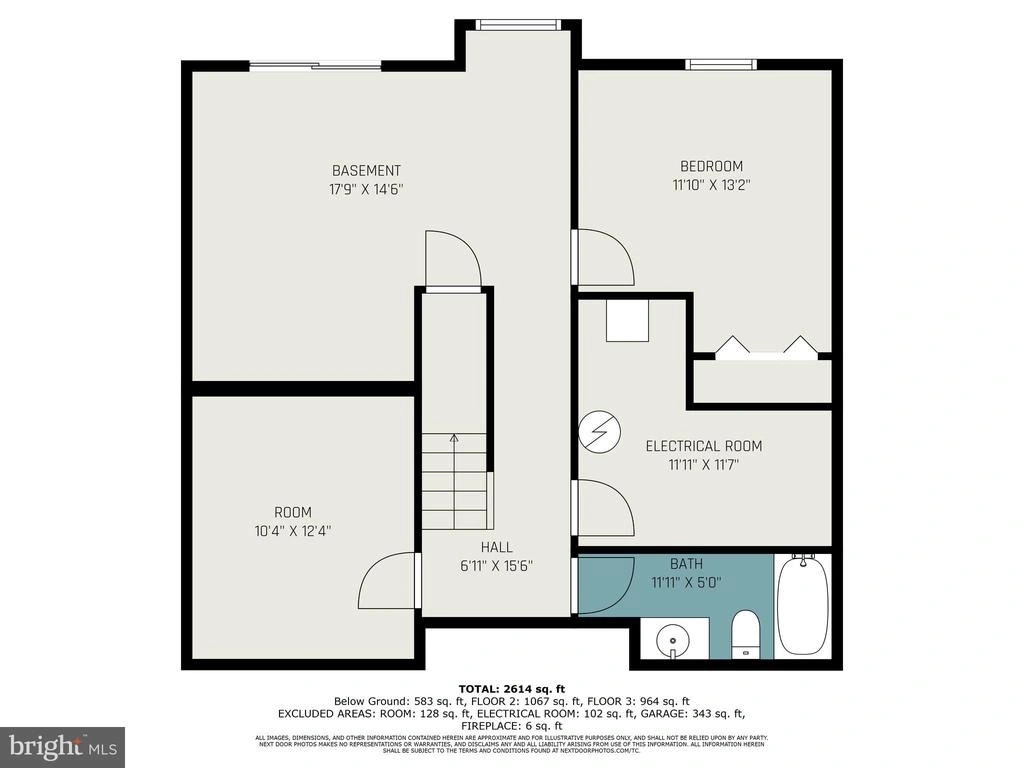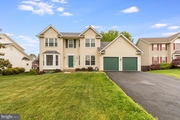





























1 /
30
Map
$530,000
●
House -
In Contract
8 WHITESTONE DR
STAFFORD, VA 22556
5 Beds
4 Baths,
1
Half Bath
2098 Sqft
$2,725
Estimated Monthly
$122
HOA / Fees
7.87%
Cap Rate
About This Property
OFFER DEADLINE SUNDAY MAY 12, 5PM
Welcome to this spacious and elegant Classic Colonial boasting over 3000 square feet of luxurious living space on three levels. Step inside to discover a home designed for both comfort and style, featuring formal living and dining rooms that are perfect for hosting gatherings or enjoying quiet evenings with loved ones.
The open floor plan seamlessly connects the heart of the home, where a spacious kitchen awaits with abundant cabinet space, a convenient center island, and a view that overlooks the family room. Cozy up by the wood-burning fireplace in the family room, creating a warm and inviting atmosphere for relaxation and entertainment.
Venture downstairs to the finished walk-out level basement, offering an additional bedroom, full bath, and ample storage space. This versatile area provides endless possibilities, whether utilized as a guest suite, home office, or entertainment hub.
Step outside to the fenced-in rear yard, complete with a shed and a spacious 20x14 deck, providing the perfect setting for outdoor enjoyment and entertaining.
This home is not only stunning but also features numerous upgrades for peace of mind and added value. The roof, windows (with a transferable warranty), and garage door were all replaced in 2017, ensuring durability and efficiency. The HVAC system, regularly serviced since its install in 2012, guarantees year-round comfort, while the water heater was replaced in 2023 for continued reliability. Enjoy the fresh look of the newly installed deck in 2020, along with a new asphalt driveway in 2020 and sealed in 2023, offering both functionality and curb appeal. Additionally, all stainless steel appliances were updated in 2020, adding a modern touch to the kitchen.
Welcome to this spacious and elegant Classic Colonial boasting over 3000 square feet of luxurious living space on three levels. Step inside to discover a home designed for both comfort and style, featuring formal living and dining rooms that are perfect for hosting gatherings or enjoying quiet evenings with loved ones.
The open floor plan seamlessly connects the heart of the home, where a spacious kitchen awaits with abundant cabinet space, a convenient center island, and a view that overlooks the family room. Cozy up by the wood-burning fireplace in the family room, creating a warm and inviting atmosphere for relaxation and entertainment.
Venture downstairs to the finished walk-out level basement, offering an additional bedroom, full bath, and ample storage space. This versatile area provides endless possibilities, whether utilized as a guest suite, home office, or entertainment hub.
Step outside to the fenced-in rear yard, complete with a shed and a spacious 20x14 deck, providing the perfect setting for outdoor enjoyment and entertaining.
This home is not only stunning but also features numerous upgrades for peace of mind and added value. The roof, windows (with a transferable warranty), and garage door were all replaced in 2017, ensuring durability and efficiency. The HVAC system, regularly serviced since its install in 2012, guarantees year-round comfort, while the water heater was replaced in 2023 for continued reliability. Enjoy the fresh look of the newly installed deck in 2020, along with a new asphalt driveway in 2020 and sealed in 2023, offering both functionality and curb appeal. Additionally, all stainless steel appliances were updated in 2020, adding a modern touch to the kitchen.
Unit Size
2,098Ft²
Days on Market
-
Land Size
0.33 acres
Price per sqft
$253
Property Type
House
Property Taxes
$287
HOA Dues
$122
Year Built
1995
Listed By
Last updated: 11 days ago (Bright MLS #VAST2029002)
Price History
| Date / Event | Date | Event | Price |
|---|---|---|---|
| May 13, 2024 | In contract | - | |
| In contract | |||
| May 10, 2024 | Listed by Coldwell Banker Elite | $530,000 | |
| Listed by Coldwell Banker Elite | |||
|
|
|||
|
Welcome to this spacious and elegant Classic Colonial boasting over
3000 square feet of luxurious living space on three levels. Step
inside to discover a home designed for both comfort and style,
featuring formal living and dining rooms that are perfect for
hosting gatherings or enjoying quiet evenings with loved ones. The
open floor plan seamlessly connects the heart of the home, where a
spacious kitchen awaits with abundant cabinet space, a convenient
center island, and a view that…
|
|||
| Apr 29, 2014 | Sold to Al Tariq D Samuels | $490,768 | |
| Sold to Al Tariq D Samuels | |||
| Jun 1, 2000 | Sold to Larry D Lee | $210,000 | |
| Sold to Larry D Lee | |||
Property Highlights
Garage
Air Conditioning
Fireplace
Parking Details
Has Garage
Garage Features: Garage - Front Entry, Garage Door Opener
Parking Features: Attached Garage, Driveway
Attached Garage Spaces: 2
Garage Spaces: 2
Total Garage and Parking Spaces: 2
Interior Details
Bedroom Information
Bedrooms on 1st Upper Level: 4
Bedrooms on 1st Lower Level: 1
Bathroom Information
Full Bathrooms on 1st Upper Level: 2
Full Bathrooms on 1st Lower Level: 1
Interior Information
Interior Features: Carpet, Ceiling Fan(s), Combination Kitchen/Living, Dining Area, Family Room Off Kitchen, Floor Plan - Open, Formal/Separate Dining Room, Kitchen - Table Space, Kitchen - Island, Pantry, Soaking Tub, Stall Shower, Window Treatments
Appliances: Dishwasher, Disposal, Dryer, Icemaker, Microwave, Oven/Range - Electric, Refrigerator, Range Hood, Washer
Flooring Type: Carpet, Ceramic Tile
Living Area Square Feet Source: Estimated
Room Information
Laundry Type: Main Floor, Washer In Unit, Dryer In Unit
Fireplace Information
Has Fireplace
Wood, Mantel(s)
Fireplaces: 1
Basement Information
Has Basement
Fully Finished, Walkout Level, Windows
Exterior Details
Property Information
Ownership Interest: Fee Simple
Property Condition: Good
Year Built Source: Assessor
Building Information
Foundation Details: Concrete Perimeter
Other Structures: Above Grade, Below Grade
Roof: Asphalt
Structure Type: Detached
Window Features: Vinyl Clad
Construction Materials: Vinyl Siding
Outdoor Living Structures: Deck(s), Patio(s)
Pool Information
No Pool
Lot Information
Partly Wooded, Landscaping
Tidal Water: N
Lot Size Source: Assessor
Land Information
Land Assessed Value: $404,700
Above Grade Information
Finished Square Feet: 2098
Finished Square Feet Source: Assessor
Below Grade Information
Finished Square Feet: 1048
Finished Square Feet Source: Estimated
Financial Details
County Tax: $3,440
County Tax Payment Frequency: Annually
City Town Tax: $0
City Town Tax Payment Frequency: Annually
Tax Assessed Value: $404,700
Tax Year: 2022
Tax Annual Amount: $3,440
Year Assessed: 2022
Utilities Details
Central Air
Cooling Type: Ceiling Fan(s), Central A/C
Heating Type: Heat Pump(s)
Cooling Fuel: Electric
Heating Fuel: Electric
Hot Water: Electric
Sewer Septic: Public Sewer
Water Source: Public
Location Details
HOA Fee: $122
HOA Fee Frequency: Quarterly
Comparables
Unit
Status
Status
Type
Beds
Baths
ft²
Price/ft²
Price/ft²
Asking Price
Listed On
Listed On
Closing Price
Sold On
Sold On
HOA + Taxes
Sold
House
5
Beds
4
Baths
2,018 ft²
$268/ft²
$540,000
Jun 7, 2023
$540,000
Jul 7, 2023
$108/mo
Sold
House
5
Beds
4
Baths
1,934 ft²
$264/ft²
$510,000
Jan 18, 2023
$510,000
Feb 7, 2023
$130/mo
Sold
House
5
Beds
4
Baths
2,006 ft²
$272/ft²
$545,000
Mar 11, 2024
$545,000
Mar 28, 2024
$90/mo
Sold
House
5
Beds
4
Baths
2,898 ft²
$210/ft²
$609,009
Jun 22, 2023
$609,009
Jul 25, 2023
$125/mo
Sold
House
5
Beds
4
Baths
2,908 ft²
$190/ft²
$553,600
Jun 16, 2023
$553,600
Jul 12, 2023
$116/mo
Sold
House
5
Beds
3
Baths
1,050 ft²
$455/ft²
$477,500
Apr 14, 2023
$477,500
Jun 5, 2023
-
In Contract
House
4
Beds
4
Baths
2,116 ft²
$284/ft²
$600,000
Apr 26, 2024
-
$43/mo
In Contract
House
5
Beds
4
Baths
2,792 ft²
$227/ft²
$635,000
Dec 1, 2023
-
$312/mo
Past Sales
| Date | Unit | Beds | Baths | Sqft | Price | Closed | Owner | Listed By |
|---|
Building Info

About Brentwood Estates
Similar Homes for Sale
Nearby Rentals

$3,600 /mo
- 5 Beds
- 4.5 Baths
- 3,400 ft²

$3,500 /mo
- 4 Beds
- 2.5 Baths
- 2,930 ft²



