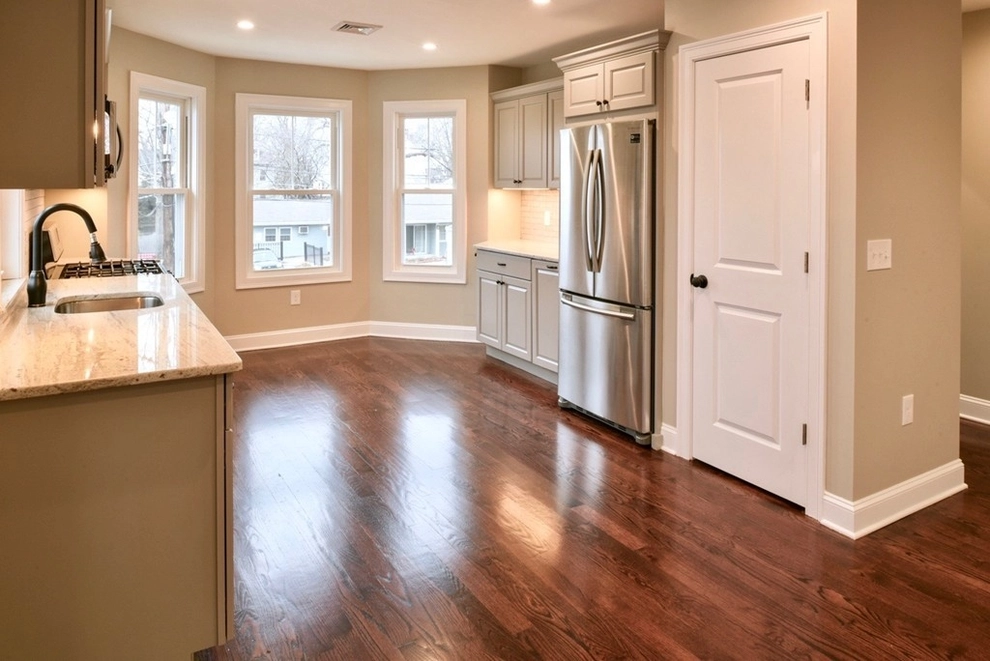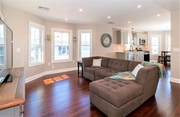$478,000
●
Condo -
Off Market
8 Chestnut St #2
Beverly, MA 01915
3 Beds
2 Baths,
1
Half Bath
$536,651
RealtyHop Estimate
17.97%
Since May 1, 2021
MA-Boston
Primary Model
About This Property
100% Complete interior/exterior renovation of this 3 bed condo in
2019 gives you essentially new construction w/high end finishes
throughout. It's all about light w/abundant windows, high ceilings
& recessed lighting. Open living / dining / kitchen concept
make this 2nd floor unit feel spacious & inviting. Kitchen
features stainless steel appliances, subway tile, granite
countertops, gorgeous gray cabinets & pantry closet. Full
bath has radiant floor heating & sound system! The oversized Master
bedroom has a walk in closet & extra room for bonus living or home
office space. Two additional bedrooms & another half bath complete
this distinctive home. Washer/Dryer in unit. Common yard w/patio
for outdoor entertaining. Deeded 2 car off street tandem parking &
ample basement storage. Location & walkability: situated near
Beverly's thriving downtown district: restaurants, bars, stores,
live music venues, beaches & the Commuter Rail to Boston.
Unit Size
-
Days on Market
48 days
Land Size
-
Price per sqft
-
Property Type
Condo
Property Taxes
$427
HOA Dues
$125
Year Built
1900
Last updated: 2 years ago (MLSPIN #72796820)
Price History
| Date / Event | Date | Event | Price |
|---|---|---|---|
| Apr 28, 2021 | Sold to Brendan Cook, Margaret Swanson | $478,000 | |
| Sold to Brendan Cook, Margaret Swanson | |||
| Mar 11, 2021 | Listed by MerryFox Realty | $454,900 | |
| Listed by MerryFox Realty | |||
| Mar 15, 2019 | Sold | $420,000 | |
| Sold | |||
| Jan 11, 2019 | Listed by Flow Realty, Inc. | $445,000 | |
| Listed by Flow Realty, Inc. | |||



|
|||
|
Top notch completely new renovation. These modern, hip condos
feature open floor plans, 8' ceilings, & tons of natural light.
Located in one of Beverly's downtown thriving neighborhoods; a
mecca of development, the place to be, featuring diverse shops,
restaurants, waterfront, & the commuter rail just 30 minutes to
downtown Boston. This isn't your basic builders flip, these two
thoughtfully designed units have upgrades throughout like luxury
bathrooms; sleek fully appointed…
|
|||
Property Highlights
Air Conditioning
Parking Available
Interior Details
Kitchen Information
Level: Second
Width: 12
Length: 15
Features: Flooring - Hardwood, Window(s) - Bay/Bow/Box, Dining Area, Countertops - Stone/Granite/Solid, Open Floorplan, Recessed Lighting, Stainless Steel Appliances
Area: 180
Bathroom #2 Information
Level: Second
Area: 77
Width: 7
Features: Bathroom - Full, Bathroom - Tiled With Tub & Shower, Flooring - Stone/Ceramic Tile, Countertops - Stone/Granite/Solid, Recessed Lighting
Length: 11
Bathroom #1 Information
Area: 30
Features: Bathroom - Half, Flooring - Vinyl, Countertops - Stone/Granite/Solid
Length: 6
Level: Second
Width: 5
Bedroom #2 Information
Level: Second
Features: Closet, Flooring - Hardwood
Width: 10
Length: 13
Area: 130
Bedroom #3 Information
Features: Closet, Flooring - Hardwood
Width: 9
Length: 12
Area: 108
Level: Second
Living Room Information
Length: 17
Level: Second
Area: 255
Features: Flooring - Hardwood, Window(s) - Bay/Bow/Box, Exterior Access, Open Floorplan, Recessed Lighting
Width: 15
Master Bedroom Information
Features: Ceiling Fan(s), Walk-In Closet(s), Flooring - Hardwood, Recessed Lighting
Level: Second
Length: 20
Width: 12
Area: 240
Master Bathroom Information
Features: No
Bathroom Information
Half Bathrooms: 1
Full Bathrooms: 1
Interior Information
Appliances: Range, Dishwasher, Disposal, Microwave, Refrigerator, Washer, Dryer, Electric Water Heater, Tank Water Heater, Utility Connections for Gas Range, Utility Connections for Gas Oven, Utility Connections for Electric Dryer
Flooring Type: Wood, Tile, Vinyl
Laundry Features: Electric Dryer Hookup, Washer Hookup, Second Floor, In Unit
Room Information
Rooms: 5
Basement Information
Basement: Y
Parking Details
Parking Features: Off Street, Tandem, Deeded, Paved
Exterior Details
Property Information
Entry Level: 2
Year Built Source: Public Records
Year Built Details: Renovated Since
PropertySubType: Condominium
Building Information
Building Name: 8 Chestnut Street Condominium
Structure Type: Garden
Stories (Total): 1
Building Area Units: Square Feet
Window Features: Insulated Windows
Construction Materials: Frame
Patio and Porch Features: Porch, Patio
Lead Paint: Unknown
Lot Information
Lot Size Units: Acres
Zoning: RMD
Parcel Number: M:0020 B:0221 L:0002, 5069032
Land Information
Water Source: Public
Financial Details
Tax Map Number: 20
Tax Assessed Value: $403,000
Tax Annual Amount: $5,118
Utilities Details
Utilities: for Gas Range, for Gas Oven, for Electric Dryer, Washer Hookup
Cooling Type: Central Air
Heating Type: Forced Air, Natural Gas
Sewer : Public Sewer
Location Details
HOA/Condo/Coop Fee Includes: Water, Sewer, Insurance, Maintenance Structure, Reserve Funds
Association Fee Frequency: Monthly
HOA Fee: $125
Community Features: Public Transportation, Shopping, Park, Golf, Medical Facility, Highway Access, House of Worship, T-Station
Pets Allowed: Yes
Complex is Completed
Management: Owner Association
Comparables
Unit
Status
Status
Type
Beds
Baths
ft²
Price/ft²
Price/ft²
Asking Price
Listed On
Listed On
Closing Price
Sold On
Sold On
HOA + Taxes
Past Sales
| Date | Unit | Beds | Baths | Sqft | Price | Closed | Owner | Listed By |
|---|---|---|---|---|---|---|---|---|
|
05/31/2022
|
3 Bed
|
2 Bath
|
-
|
$499,000
3 Bed
2 Bath
|
$499,000
07/27/2022
|
-
|
Christopher McKenna
Commonwealth Standard Realty Advisors
|
|
|
03/11/2021
|
3 Bed
|
2 Bath
|
-
|
$454,900
3 Bed
2 Bath
|
$478,000
+5.08%
04/28/2021
|
Merry Fox Team
MerryFox Realty
|
||
|
01/11/2019
|
3 Bed
|
2 Bath
|
-
|
$445,000
3 Bed
2 Bath
|
$445,000
03/15/2019
|
-
|
Doug Morrow
Churchill Properties
|
|
|
01/11/2019
|
3 Bed
|
2 Bath
|
-
|
$419,900
3 Bed
2 Bath
|
$419,900
03/15/2019
|
-
|
Doug Morrow
Churchill Properties
|
Building Info













































































