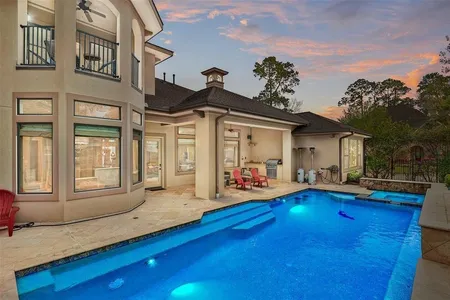





1 /
6
Map
$1,100,000
●
House -
For Sale
7906 Marshall Falls Drive
Spring, TX 77379
4 Beds
4 Baths,
1
Half Bath
3384 Sqft
$5,535
Estimated Monthly
$133
HOA / Fees
2.47%
Cap Rate
About This Property
Executive Custom home to be erected on oversized culdesac lot in
the Estate Section of The Falls at Champion Forest. The style
of home is Craftsman Prairie inspired by the designs of Frank Lloyd
Wright. Featuring 10-12 foot ceiling heights throughout with
4 beds/3.5 baths/3 car garage. Soaring twelve-foot ceiling in
the double foyer (33 X 9) and all oversized rooms for a single
story. The large kitchen has a vaulted ceiling which is open
to the family room and features quartz countertops, oven, gas
cooktop and butler's pantry. The very private primary suite's
bath has a walk-in door less shower, 2 large walk-in closets,
double sinks and vanity, and a freestanding soaking tub.
Kitchen features a 10-foot island with breakfast bar,
self-closing drawers and cabinets. Large Mud Room and Utility
Room. Easy access to SH249, Beltway 8 and 99 highways.
Close to Vintage Park a destination shopping complex. 30
minutes to IAH. Easy commute to HP and Exxon campuses. Don't miss
this one.
Unit Size
3,384Ft²
Days on Market
76 days
Land Size
0.36 acres
Price per sqft
$325
Property Type
House
Property Taxes
-
HOA Dues
$133
Year Built
-
Listed By
Last updated: 3 months ago (HAR #6889133)
Price History
| Date / Event | Date | Event | Price |
|---|---|---|---|
| Mar 4, 2024 | Listed by Guerin & Associates, Realtors | $1,100,000 | |
| Listed by Guerin & Associates, Realtors | |||
Property Highlights
Air Conditioning
Parking Details
Has Garage
Garage Features: Attached Garage
Garage: 3 Spaces
Interior Details
Bedroom Information
Bedrooms: 4
Bedrooms: All Bedrooms Down
Bathroom Information
Full Bathrooms: 3
Half Bathrooms: 1
Master Bathrooms: 0
Interior Information
Kitchen Features: Breakfast Bar, Butler Pantry, Island w/o Cooktop, Kitchen open to Family Room, Pot Filler, Soft Closing Cabinets, Soft Closing Drawers, Under Cabinet Lighting, Walk-in Pantry
Living Area SqFt: 3384
Exterior Details
Construction Information
Home Type: Single-Family
Architectural Style: Craftsman
Construction materials: Brick, Cement Board
New Construction
New Construction Description: To Be Built/Under Construction
Foundation: Slab
Roof: Composition
Lot Information
Lot size: 0.3566
Financial Details
Tax Year: 2023
Tax Rate: 2.1596
Parcel Number: 126-660-001-0021
Compensation Disclaimer: The Compensation offer is made only to participants of the MLS where the listing is filed
Compensation to Buyers Agent: 0.0%
Utilities Details
Utilities District: 1
Heating Type: Central Gas
Cooling Type: Central Electric
Sewer Septic: Water District
Location Details
Location: From the 8300 Block of Louetta Road travel south on Champion Forest Drive to Herts Road (traffic signal). Turn left on Herts Road and go one block and the gated entrance to the community will be on the left. You will need a gate code to gain access to the community.
Subdivision: Champion Falls Estates
Access: Automatic Gate
HOA Details
Other Fee: $550
HOA Fee: $1,597
HOA Fee Includes: Limited Access Gates
HOA Fee Pay Schedule: Annually
Comparables
Unit
Status
Status
Type
Beds
Baths
ft²
Price/ft²
Price/ft²
Asking Price
Listed On
Listed On
Closing Price
Sold On
Sold On
HOA + Taxes
House
4
Beds
5
Baths
6,637 ft²
$1,044,100
Jan 30, 2021
$940,000 - $1,148,000
Mar 4, 2021
$2,159/mo
House
5
Beds
7
Baths
6,184 ft²
$1,020,000
Feb 14, 2020
$918,000 - $1,122,000
Aug 8, 2020
$2,091/mo
Active
House
4
Beds
5
Baths
4,784 ft²
$200/ft²
$955,000
Jan 13, 2024
-
$1,790/mo
Past Sales
| Date | Unit | Beds | Baths | Sqft | Price | Closed | Owner | Listed By |
|---|
Building Info
7906 Marshall Falls Drive
7906 Marshall Falls Drive, Spring, TX 77379
- 1 Unit for Sale













