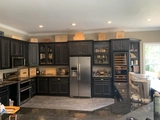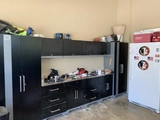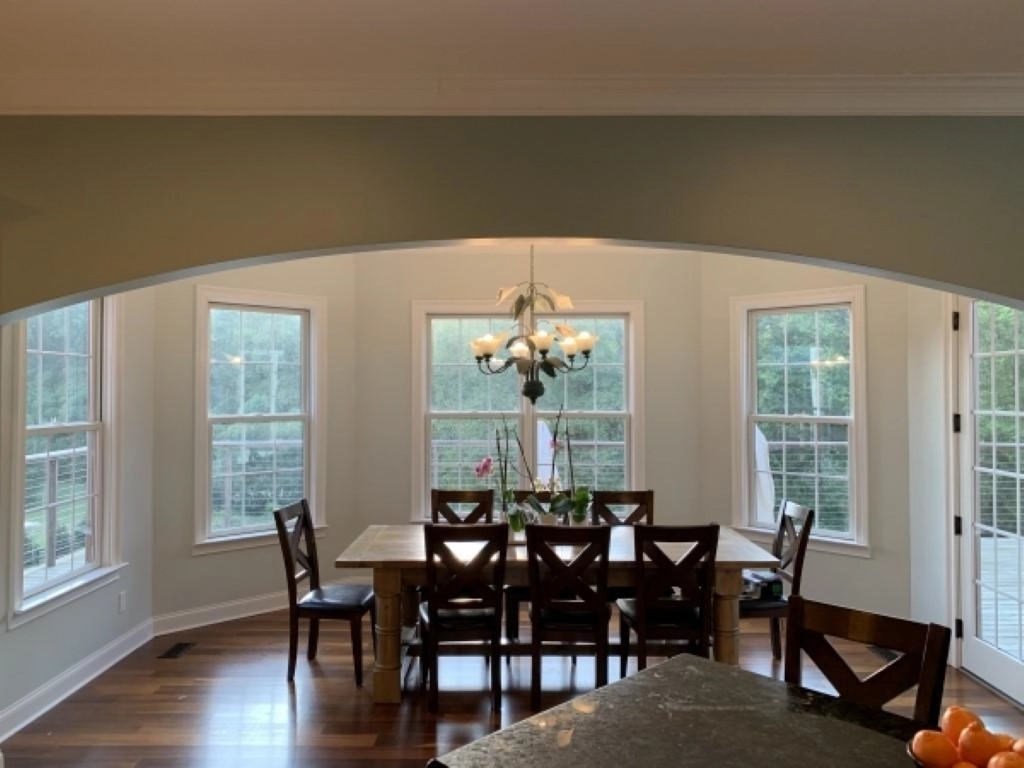

































1 /
34
Map
$1,450,709*
●
House -
Off Market
7819 Thunder Farms Tr
Ooltewah, TN 37363
5 Beds
6 Baths,
1
Half Bath
7815 Sqft
$1,161,000 - $1,417,000
Reference Base Price*
12.55%
Since Nov 1, 2021
National-US
Primary Model
About This Property
Welcome to the Exclusive Thunder Farms Private community. As you
enter the private gated community you drive by the community club
house with pool, lighted tennis courts and shuffle board On the
right the community horse stable and pasture where you can put up
to 2 horses in the 6 acre fenced pasture. Continue on past the
stocked lake and gazebo and you know your not in a ordinary
subdivision. As you pull up to the house you realize this is a
house with distinction. This house is constructed with all Hardie
Board exterior. No rot here on exterior siding!! Real stacked stone
and Solid Copper metal roofing accents on the front. Lighting and 5
zone automatic sprinkler system to create awesome curb appeal. When
you walk through the Iron front doors into the 27ft foyer your
drawn to the solid Brazilian Walnut on the main floor. Huge open
floor plan with fireplace. Kitchen is a chef's dream kitchen.
Massive storage and a large walk in pantry means you have enormous
storage space. Down the hall is the custom laundry room with a
laundry shoot that allow all kids to drop their cloths directly
into the room. House is placed on the best lot in the subdivision
for a house with a FULL walk out bottom 3rd floor to a huge patio.
Master bathroom has heated floors and a large flat panel to view
while in the hot tub. Custom huge walk in closet has all the
storage you need. This house has closed cell plant based insulation
with super high efficient HVAC units. This means total utilities
average less than $500.00 for gas and electric year round. All LED
lights in the house along with a 20 KW natural gas automatic back
up generator. That gives you piece of mind in emergencies you can
keep the AC running and lights on. You can even do laundry while
everybody else have no power. Exterior ZIP system also keeps home
sealed and the high copper premium roof shingles keeps the roof
nice and clean. Even the Septic system is the premium drip system
with over 400ft of field lines. House is also set up to be able to
install a pool directly off back porch as tank and field lines
drain all by gravity down on side of lot. Superior wall system for
bottom floor is a top of the line system that guarantees a dry
basement. All materials in construction of this home are top notch.
Solid one piece toilets throughout the home adding to the premium
construction. All room upstairs have 9ft ceilings plus with vaulted
room and large walk in closets all with custom closet organizers NO
wire shelving for cloths in this house. Two of the 3 bedrooms
upstairs have Jacuzzi brand jetted tubs. All granite countertops as
well. All rooms have private bathrooms. Huge bonus room is set up
to be able to be a 4th bedroom upstairs with ability to easily add
a bathroom as well. Parking for 6 cars with 3 car attached and 3
car detached both with very deep spaces gives you a ton of storage.
This house has it all and the quality of construction is top tier
giving the home owner piece of mind. A great place to raise a
family.
The manager has listed the unit size as 7815 square feet.
The manager has listed the unit size as 7815 square feet.
Unit Size
7,815Ft²
Days on Market
-
Land Size
4.36 acres
Price per sqft
$165
Property Type
House
Property Taxes
$5,871
HOA Dues
$28
Year Built
2014
Price History
| Date / Event | Date | Event | Price |
|---|---|---|---|
| Oct 6, 2021 | No longer available | - | |
| No longer available | |||
| Aug 6, 2020 | Sold to Harold Kenneth West Iii, Kr... | $1,254,000 | |
| Sold to Harold Kenneth West Iii, Kr... | |||
| Jun 4, 2020 | In contract | - | |
| In contract | |||
| Apr 16, 2020 | Price Decreased |
$1,289,000
↓ $40K
(3%)
|
|
| Price Decreased | |||
| Mar 20, 2020 | Price Decreased |
$1,329,000
↓ $70K
(5%)
|
|
| Price Decreased | |||
Show More

Property Highlights
Fireplace
Comparables
Unit
Status
Status
Type
Beds
Baths
ft²
Price/ft²
Price/ft²
Asking Price
Listed On
Listed On
Closing Price
Sold On
Sold On
HOA + Taxes
Past Sales
| Date | Unit | Beds | Baths | Sqft | Price | Closed | Owner | Listed By |
|---|---|---|---|---|---|---|---|---|
|
03/09/2020
|
|
5 Bed
|
6 Bath
|
7815 ft²
|
$1,449,999
5 Bed
6 Bath
7815 ft²
|
-
-
|
-
|
-
|
Building Info

About Ooltewah - Summit
Similar Homes for Sale
Currently no similar homes aroundNearby Rentals

$2,550 /mo
- 3 Beds
- 2 Baths
- 2,100 ft²

$2,395 /mo
- 3 Beds
- 2 Baths
- 2,052 ft²




































