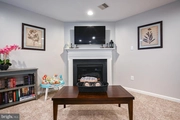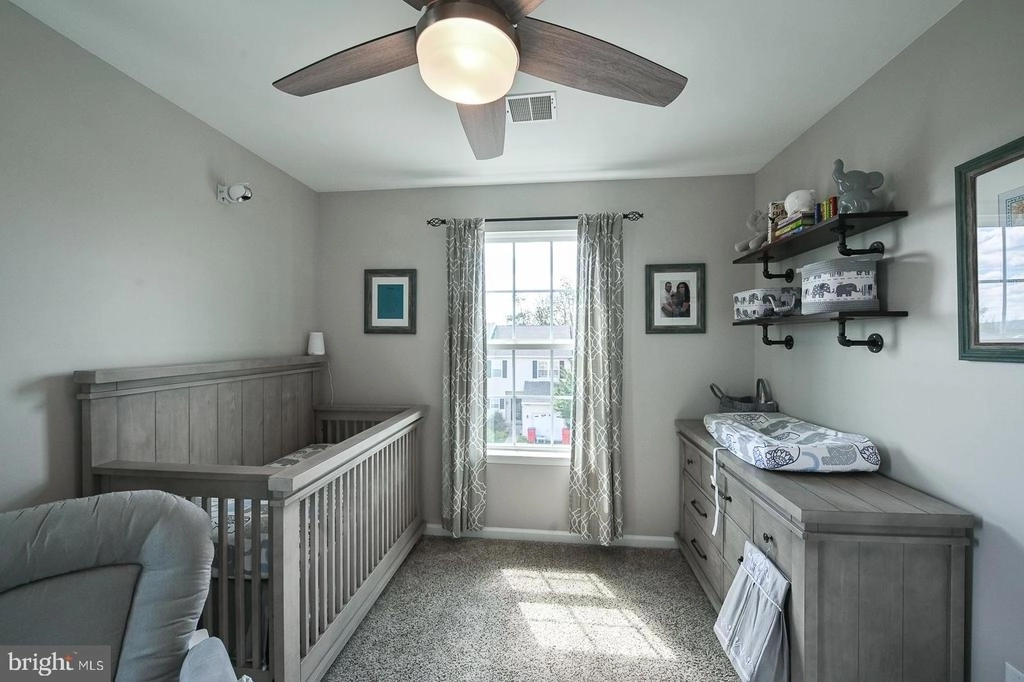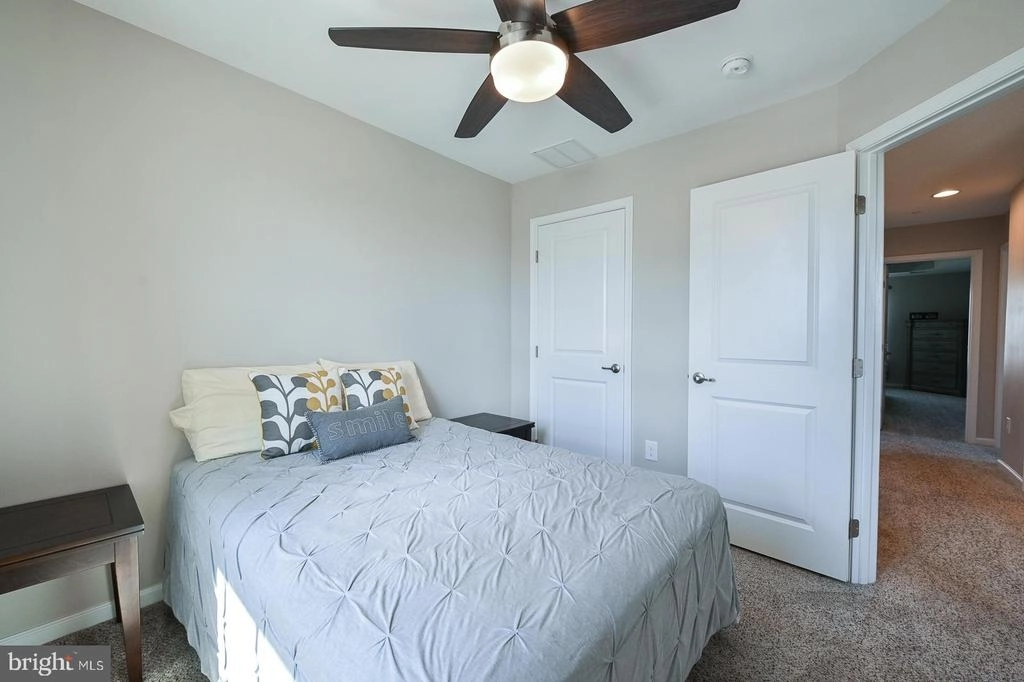
















































1 /
49
Map
$255,000
●
Townhouse -
Off Market
78 GREEN VIEW DR
POTTSTOWN, PA 19464
3 Beds
3 Baths,
1
Half Bath
2310 Sqft
$364,850
RealtyHop Estimate
35.18%
Since Oct 1, 2020
National-US
Primary Model
About This Property
Welcome to this beautiful, pristine 3 bedroom, 2.5 bath Strauss
model end-unit townhome in the desirable Coddington View
development! Upon entry, you will find a foyer with neutral
colors & engineered hardwood leading to the family room in the full
finished basement with 8 foot ceilings. This room features a
gas fireplace with slate stone surround, neutral carpets, and a
wet-bar including upgraded 42" cabinetry, granite countertops, wine
rack, under-mounted lighting, and tiled area around the wet-bar.
Main Floor features too many upgrades to count! 9 ft
ceilings, engineered hardwood throughout, gourmet kitchen with
granite countertops, under-mounted stainless sink, under cabinet
lighting, tile backsplash, stainless steel appliances, gas cooking,
recessed lighting, massive 8 foot island with pull out upper and
lower shelves, 42" upgraded cabinets, oversized double pantry, and
coffee bar with granite countertops and upper cabinets.
Leading from the kitchen is the spacious living room with
high-tech lighting, wired network connectivity, TV mount and powder
room. As you make your way through the huge dining area
adjacent to the kitchen, you can exit through the french
doors to the composite deck overlooking the expansive backyard and
raised gardens. Once on the 3rd floor, you will find
the Master Bedroom, featuring walk-in closet, tray ceiling with
ceiling fan & recessed lighting, full bath with soaking tub, double
under-mounted sink vanity with granite countertops, tiled shower
with seat and upgraded fixtures. Two spacious bedrooms with
ceiling fans, upgraded carpeting, brushed nickel fixtures, a 2nd
full bath with tile flooring, shower & tub surround, separate
laundry room with window complete the 3rd floor. Close to
schools, shopping, restaurants and all major highways . Pottsgrove
School District. HOA fee includes Landscaping, trash removal,
snow and common areas. Walk to the community Park & Tot Lot.
Seller requesting 60 to 90 days possession.
Unit Size
2,310Ft²
Days on Market
76 days
Land Size
0.16 acres
Price per sqft
$117
Property Type
Townhouse
Property Taxes
$477
HOA Dues
$58
Year Built
2015
Last updated: 10 months ago (Bright MLS #PAMC652186)
Price History
| Date / Event | Date | Event | Price |
|---|---|---|---|
| Sep 21, 2020 | Sold to Arlene Walker | $255,000 | |
| Sold to Arlene Walker | |||
| Jun 20, 2020 | Listed by BHHS Fox & Roach-Collegeville | $269,900 | |
| Listed by BHHS Fox & Roach-Collegeville | |||
Property Highlights
Air Conditioning
Fireplace
Garage
Parking Details
Has Garage
Garage Features: Garage - Front Entry, Garage Door Opener, Inside Access
Parking Features: Attached Garage, Driveway, On Street
Attached Garage Spaces: 1
Garage Spaces: 1
Total Garage and Parking Spaces: 3
Interior Details
Bedroom Information
Bedrooms on 1st Upper Level: 3
Bathroom Information
Full Bathrooms on 1st Upper Level: 2
Interior Information
Interior Features: Attic, Breakfast Area, Butlers Pantry, Ceiling Fan(s), Combination Kitchen/Dining, Floor Plan - Open, Kitchen - Eat-In, Kitchen - Island, Primary Bath(s), Pantry, Recessed Lighting, Sprinkler System, Stall Shower, Upgraded Countertops, Walk-in Closet(s), Wet/Dry Bar, Window Treatments, Crown Moldings, Dining Area, Combination Kitchen/Living, Water Treat System, Wood Floors, Carpet, Bar
Appliances: Built-In Microwave, Built-In Range, Dishwasher, Disposal, Energy Efficient Appliances, ENERGY STAR Refrigerator, Oven - Self Cleaning, Oven/Range - Gas, Stainless Steel Appliances, Water Heater, Range Hood, Dryer - Electric
Flooring Type: Hardwood, Ceramic Tile, Carpet
Living Area Square Feet Source: Assessor
Wall & Ceiling Types
Room Information
Laundry Type: Upper Floor
Fireplace Information
Has Fireplace
Corner, Gas/Propane, Stone
Fireplaces: 1
Basement Information
Has Basement
Full, Fully Finished
Exterior Details
Property Information
Ownership Interest: Fee Simple
Property Condition: Excellent
Year Built Source: Assessor
Building Information
Builder Name: Ryan Homes
Builder Name: Ryan Homes
Foundation Details: Concrete Perimeter
Other Structures: Above Grade, Below Grade
Roof: Shingle
Structure Type: Interior Row/Townhouse
Window Features: ENERGY STAR Qualified, Low-E
Construction Materials: Vinyl Siding
Outdoor Living Structures: Deck(s)
Pool Information
No Pool
Lot Information
Corner, Front Yard, Landscaping, Rear Yard, SideYard(s), Vegetation Planting
Tidal Water: N
Lot Size Dimensions: 59.00 x 0.00
Lot Size Source: Assessor
Land Information
Land Assessed Value: $124,570
Above Grade Information
Finished Square Feet: 2310
Finished Square Feet Source: 2310
Below Grade Information
Finished Square Feet: 630
Finished Square Feet Source: Assessor
Financial Details
County Tax: $431
County Tax Payment Frequency: Annually
City Town Tax: $498
City Town Tax Payment Frequency: Annually
Tax Assessed Value: $124,570
Tax Year: 2019
Tax Annual Amount: $5,724
Year Assessed: 2020
Utilities Details
Central Air
Cooling Type: Central A/C
Heating Type: Forced Air
Cooling Fuel: Natural Gas
Heating Fuel: Natural Gas
Hot Water: Natural Gas
Sewer Septic: Public Sewer
Water Source: Public
Location Details
HOA/Condo/Coop Fee Includes: Lawn Maintenance, Trash, Snow Removal, Common Area Maintenance
HOA/Condo/Coop Amenities: Tot Lots/Playground
HOA Fee: $58
HOA Fee Frequency: Monthly
Comparables
Unit
Status
Status
Type
Beds
Baths
ft²
Price/ft²
Price/ft²
Asking Price
Listed On
Listed On
Closing Price
Sold On
Sold On
HOA + Taxes
Sold
Townhouse
3
Beds
3
Baths
2,176 ft²
$145/ft²
$315,000
Nov 13, 2021
$315,000
Feb 2, 2022
$58/mo
Sold
Townhouse
3
Beds
3
Baths
1,940 ft²
$127/ft²
$246,000
Oct 22, 2020
$246,000
Dec 9, 2020
$58/mo
Sold
Townhouse
3
Beds
3
Baths
2,028 ft²
$155/ft²
$315,000
Dec 1, 2021
$315,000
Jan 21, 2022
$58/mo
Sold
Townhouse
3
Beds
3
Baths
1,900 ft²
$118/ft²
$225,000
Jun 17, 2019
$225,000
Sep 12, 2019
$58/mo
Sold
Townhouse
3
Beds
3
Baths
1,860 ft²
$165/ft²
$307,000
Jul 4, 2022
$307,000
Aug 31, 2022
$82/mo
Sold
Townhouse
3
Beds
3
Baths
-
$325,000
Oct 19, 2022
$325,000
Nov 30, 2022
$82/mo
In Contract
Townhouse
3
Beds
3
Baths
1,848 ft²
$170/ft²
$314,900
Jul 14, 2023
-
$82/mo
In Contract
Condo
3
Beds
3
Baths
1,744 ft²
$126/ft²
$220,000
Jun 28, 2023
-
-
Past Sales
| Date | Unit | Beds | Baths | Sqft | Price | Closed | Owner | Listed By |
|---|---|---|---|---|---|---|---|---|
|
06/20/2020
|
|
3 Bed
|
3 Bath
|
2310 ft²
|
$269,900
3 Bed
3 Bath
2310 ft²
|
$255,000
-5.52%
09/21/2020
|
Linda Downey
BHHS Fox & Roach-Collegeville
|
Building Info





















































