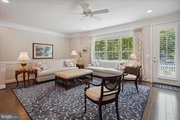


















































1 /
51
Map
$870,000
●
Townhouse -
Off Market
7784 BELVALE DR
ALEXANDRIA, VA 22315
3 Beds
4 Baths,
2
Half Baths
2218 Sqft
$884,689
RealtyHop Estimate
-0.04%
Since Nov 1, 2023
DC-Washington
Primary Model
About This Property
Welcome to The Crest of Alexandria - a premier active adult
lifestyle community with so much to offer. This gorgeous
elevator townhome enjoys a premium location within the community,
just a short distance from the clubhouse, pickleball courts and
activities, yet with a private rear yard backing to trees. This is
luxury adult living at its finest - from the oversized and
beautifully appointed gourmet kitchen to the gracious plantation
shutters and sunlit spaces, this beautiful home has it all.
For your convenience and ease, an elevator reaches all
floors, making life here a breeze. Upgrades include hardwood
flooring, paver patio, upgraded GE appliance package, and built-in
bookshelves. Upstairs, you'll find a spacious owners' suite
that can easily accommodate a king size bed. The owner's
bedroom features a sitting area and an extra large walk-in closet.
The en suite owner's bathroom is complete with a double shower,
double sinks and a large attractive vanity. Two additional
bedrooms and full bathroom complete the upper level of the house.
Laundry is also located on this level, so you'll never have
to carry baskets of laundry up and down the stairs. Best of
all, this home enjoys a truly great location - just minutes to
Wegmans, and an easy drive to the shops and dining of Kingstowne.
The Crest of Alexandria's elegant clubhouse is outfitted with
a state-of-the art fitness center, meeting rooms, an outdoor
kitchen with gas barbecue grill, walking paths, pickleball courts
and gardens.
Unit Size
2,218Ft²
Days on Market
105 days
Land Size
0.05 acres
Price per sqft
$399
Property Type
Townhouse
Property Taxes
-
HOA Dues
$224
Year Built
2019
Last updated: 7 months ago (Bright MLS #VAFX2133724)
Price History
| Date / Event | Date | Event | Price |
|---|---|---|---|
| Oct 24, 2023 | Sold to Edna Ruth Vincent, Gerald B... | $870,000 | |
| Sold to Edna Ruth Vincent, Gerald B... | |||
| Aug 30, 2023 | In contract | - | |
| In contract | |||
| Aug 9, 2023 | Price Decreased |
$885,000
↓ $14K
(1.6%)
|
|
| Price Decreased | |||
| Jul 7, 2023 | Listed by McEnearney Associates, Inc. | $899,000 | |
| Listed by McEnearney Associates, Inc. | |||
| Jun 3, 2021 | Sold to Joseph T Doyle, Judith A Doyle | $805,000 | |
| Sold to Joseph T Doyle, Judith A Doyle | |||
Property Highlights
Elevator
Garage
Air Conditioning
Fireplace
Parking Details
Has Garage
Garage Features: Garage Door Opener, Garage - Front Entry, Inside Access
Parking Features: Attached Garage, Driveway
Attached Garage Spaces: 2
Garage Spaces: 2
Total Garage and Parking Spaces: 4
Interior Details
Bedroom Information
Bedrooms on 1st Upper Level: 3
Bathroom Information
Full Bathrooms on 1st Upper Level: 2
Half Bathrooms on 1st Lower Level: 1
Interior Information
Interior Features: Additional Stairway, Built-Ins, Carpet, Crown Moldings, Dining Area, Elevator, Family Room Off Kitchen, Floor Plan - Open, Kitchen - Gourmet, Kitchen - Island, Pantry, Primary Bath(s), Recessed Lighting, Window Treatments, Walk-in Closet(s), Upgraded Countertops, Tub Shower
Appliances: Built-In Microwave, Cooktop, Cooktop - Down Draft, Dishwasher, Disposal, Dryer, Icemaker, Oven - Double, Refrigerator, Stainless Steel Appliances, Washer, Water Heater
Flooring Type: Hardwood, Carpet
Living Area Square Feet Source: Assessor
Room Information
Laundry Type: Upper Floor
Fireplace Information
Has Fireplace
Fireplaces: 1
Exterior Details
Property Information
Property Manager Present
Ownership Interest: Fee Simple
Property Condition: Excellent
Year Built Source: Assessor
Building Information
Foundation Details: Slab
Other Structures: Above Grade, Below Grade
Roof: Architectural Shingle
Structure Type: Interior Row/Townhouse
Construction Materials: Brick
Pool Information
No Pool
Lot Information
Tidal Water: N
Lot Size Source: Assessor
Land Information
Land Assessed Value: $765,370
Above Grade Information
Finished Square Feet: 2218
Finished Square Feet Source: Assessor
Financial Details
County Tax: $8,381
County Tax Payment Frequency: Annually
Tax Assessed Value: $765,370
Tax Year: 2023
Tax Annual Amount: $8,637
Year Assessed: 2023
Utilities Details
Central Air
Cooling Type: Central A/C
Heating Type: Forced Air
Cooling Fuel: Electric
Heating Fuel: Natural Gas
Hot Water: Natural Gas
Sewer Septic: Public Sewer
Water Source: Public
Location Details
HOA/Condo/Coop Fee Includes: Management, Reserve Funds, Road Maintenance, Sewer, Snow Removal, Trash
HOA/Condo/Coop Amenities: Club House, Common Grounds, Meeting Room, Party Room, Retirement Community, Other, Fitness Center, Picnic Area
HOA Fee: $224
HOA Fee Frequency: Monthly
Comparables
Unit
Status
Status
Type
Beds
Baths
ft²
Price/ft²
Price/ft²
Asking Price
Listed On
Listed On
Closing Price
Sold On
Sold On
HOA + Taxes
Sold
Townhouse
3
Beds
4
Baths
3,254 ft²
$293/ft²
$955,000
Feb 9, 2023
$955,000
May 17, 2023
$224/mo
In Contract
Townhouse
3
Beds
4
Baths
2,372 ft²
$373/ft²
$885,000
Jul 7, 2023
-
$224/mo
In Contract
House
3
Beds
4
Baths
1,937 ft²
$464/ft²
$898,000
Oct 5, 2023
-
$117/mo
Past Sales
| Date | Unit | Beds | Baths | Sqft | Price | Closed | Owner | Listed By |
|---|---|---|---|---|---|---|---|---|
|
06/19/2023
|
|
3 Bed
|
4 Bath
|
2218 ft²
|
$899,000
3 Bed
4 Bath
2218 ft²
|
-
-
|
-
|
Laura Biederman
McEnearney Associates, Inc.
|
Building Info

























































