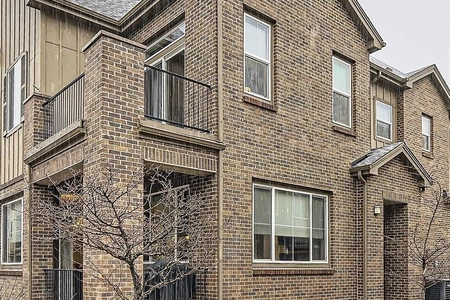





























1 /
30
Map
$540,000
●
House -
Off Market
7660 S Kit Carson Drive
Centennial, CO 80122
4 Beds
2 Baths
1870 Sqft
$577,306
RealtyHop Estimate
7.11%
Since Nov 1, 2021
CO-Denver
Primary Model
About This Property
Gorgeous light hardwood and a stylish great room layout creates a
beautiful 4br/2ba home located on a large lot in Centennial near
Arapahoe High School, The Streets at SouthGlenn, and the DTC.
This 2200 square foot home lives large with a light-filled
finished basement that includes an expansive family room, new
flooring, laundry room, storage and an additional bedroom and
bathroom. The main floor has 3 spacious bedrooms located off the
large living room, all with hardwood flooring. The master
bedroom has access via white sliding barn doors to the on-trend
bathroom, also accessible in the hall. With a no-lip tile shower
that has soothing stone accents, plenty of storage and tile
flooring, this bathroom is bright and spa-like. The
contemporary kitchen has an island with a 4-burner gas stovetop.
White cabinetry surrounds the side-by-side stainless steel Haier
fridge and Kitchen Aid commercial style dishwasher. An oversized
stainless sink makes clean up easy, and the windows in the kitchen
and sliding glass door in the adjoining eating area offers cheerful
natural light, access to the deck and views to the spacious
backyard. In the basement the large storage area has room for
seasonal storage as well as a perfect spot for a wine cellar. The
exterior of the home is brick, currently has a removable wheelchair
ramp and an attached 1-car garage with access to the backyard. Two
ductless HVAC units keep the home cool. The fenced, flat
backyard is a diamond in the rough and with a little landscaping it
will shine. No HOA for this just-right-sized home, and it's
located on a neighborhood side street. This well-loved home is
situated not far from Denver, but close to all the conveniences you
could ever need.
Unit Size
1,870Ft²
Days on Market
33 days
Land Size
0.24 acres
Price per sqft
$288
Property Type
House
Property Taxes
$182
HOA Dues
-
Year Built
1963
Last updated: 23 days ago (REcolorado MLS #REC7695149)
Price History
| Date / Event | Date | Event | Price |
|---|---|---|---|
| Oct 27, 2021 | Sold to Amy G Christensen | $540,000 | |
| Sold to Amy G Christensen | |||
| Sep 17, 2021 | Listed by Corken + Company Real Estate Group, LLC | $539,000 | |
| Listed by Corken + Company Real Estate Group, LLC | |||
Property Highlights
Garage
Building Info
Overview
Building
Neighborhood
Geography
Comparables
Unit
Status
Status
Type
Beds
Baths
ft²
Price/ft²
Price/ft²
Asking Price
Listed On
Listed On
Closing Price
Sold On
Sold On
HOA + Taxes
House
4
Beds
2
Baths
1,650 ft²
$348/ft²
$575,000
Oct 6, 2021
$575,000
Oct 28, 2021
$245/mo
House
4
Beds
3
Baths
1,818 ft²
$308/ft²
$560,000
Aug 29, 2022
$560,000
Oct 3, 2022
$225/mo
House
4
Beds
3
Baths
1,955 ft²
$290/ft²
$567,000
Mar 10, 2021
$567,000
Apr 26, 2021
$268/mo
Sold
House
4
Beds
3
Baths
2,186 ft²
$262/ft²
$573,000
Jun 3, 2021
$573,000
Jun 29, 2021
$210/mo
House
4
Beds
3
Baths
1,944 ft²
$231/ft²
$450,000
Oct 27, 2021
$450,000
Nov 26, 2021
$239/mo
House
4
Beds
3
Baths
2,394 ft²
$238/ft²
$570,000
Jul 1, 2021
$570,000
Aug 4, 2021
$253/mo
In Contract
House
4
Beds
2
Baths
1,760 ft²
$363/ft²
$639,000
May 3, 2024
-
$289/mo
In Contract
House
4
Beds
3
Baths
1,136 ft²
$554/ft²
$629,900
Apr 24, 2024
-
$201/mo
Active
House
3
Beds
3
Baths
2,158 ft²
$266/ft²
$575,000
Apr 24, 2024
-
$545/mo
In Contract
House
5
Beds
3
Baths
2,229 ft²
$283/ft²
$630,000
Apr 11, 2024
-
$251/mo
In Contract
Townhouse
3
Beds
2
Baths
1,984 ft²
$252/ft²
$500,000
Apr 25, 2024
-
$476/mo
Active
Townhouse
3
Beds
3
Baths
1,866 ft²
$340/ft²
$635,000
Apr 3, 2024
-
$559/mo


































