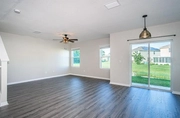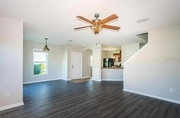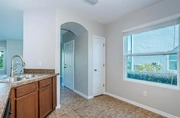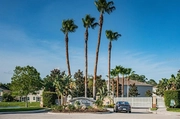


































1 /
35
Map
$260,000
●
Townhouse -
Off Market
764 ASHENTREE DRIVE
PLANT CITY, FL 33563
3 Beds
3 Baths,
1
Half Bath
1594 Sqft
$263,347
RealtyHop Estimate
-0.62%
Since Oct 1, 2023
National-US
Primary Model
About This Property
Welcome to Walden Woods, a highly sought after gated community in
the heart of Plant City. This 3/2.5 townhome is completely
turn key and is ready for its new owners. Property has been
freshly painted and offers BRAND NEW luxury vinyl plank flooring,
new carpeting, and new paint. Large chef's kitchen overlooks the
oversized family room which is perfect for gatherings and
entertainment. Located in a perfect location within the community,
enjoy the tranquil pond view on your back patio. All 3 bedrooms are
located upstairs with a generous sized master bedroom & bathroom.
Have tools? Garage is oversized and is perfect for a workshop.
Included in the HOA fee, there is no water bill and there's a
community pool! Ideally located in the middle of Plant City,
easy access to I-4, Downtown Tampa, Orlando, & more.
Opportunities like this do not come often, act now!
Unit Size
1,594Ft²
Days on Market
99 days
Land Size
0.02 acres
Price per sqft
$166
Property Type
Townhouse
Property Taxes
$267
HOA Dues
$314
Year Built
2015
Last updated: 8 months ago (Stellar MLS #T3453123)
Price History
| Date / Event | Date | Event | Price |
|---|---|---|---|
| Sep 26, 2023 | Sold to Nellann E Housel, Salvatore... | $260,000 | |
| Sold to Nellann E Housel, Salvatore... | |||
| Aug 28, 2023 | In contract | - | |
| In contract | |||
| Aug 23, 2023 | Price Decreased |
$265,000
↓ $5K
(1.9%)
|
|
| Price Decreased | |||
| Jun 15, 2023 | Listed by COLDWELL BANKER REALTY | $270,000 | |
| Listed by COLDWELL BANKER REALTY | |||
| Apr 3, 2015 | Sold to Nathaniel Albertson | $152,650 | |
| Sold to Nathaniel Albertson | |||
Property Highlights
Garage
Air Conditioning
Parking Details
Has Garage
Attached Garage
Garage Spaces: 2
Interior Details
Bathroom Information
Half Bathrooms: 1
Full Bathrooms: 2
Interior Information
Interior Features: Ceiling Fans(s), Kitchen/Family Room Combo, Master Bedroom Upstairs, Open Floorplan, Thermostat
Appliances: Convection Oven, Dishwasher, Disposal, Refrigerator
Flooring Type: Carpet, Tile, Vinyl
Exterior Details
Property Information
Square Footage: 1594
Square Footage Source: $0
Year Built: 2015
Building Information
Building Area Total: 2093
Levels: Two
Construction Materials: Stucco
Lot Information
Lot Size Units: Square Feet
Lot Size Acres: 0.02
Lot Size Square Feet: 858
Tax Lot: 179
Land Information
Water Source: Public
Financial Details
Tax Annual Amount: $3,207
Utilities Details
Cooling Type: Central Air
Heating Type: Central
Sewer : Public Sewer
Location Details
HOA/Condo/Coop Fee Includes: Maintenance Structure, Maintenance Grounds, Pool Maintenance, Recreational Facilities, Sewer, Trash, Water
HOA Fee: $314
HOA Fee Frequency: Monthly
Comparables
Unit
Status
Status
Type
Beds
Baths
ft²
Price/ft²
Price/ft²
Asking Price
Listed On
Listed On
Closing Price
Sold On
Sold On
HOA + Taxes
Townhouse
3
Beds
3
Baths
1,649 ft²
$149/ft²
$245,000
Jun 20, 2023
$245,000
Aug 11, 2023
$554/mo
Sold
House
3
Beds
2
Baths
1,290 ft²
$229/ft²
$295,000
Jul 26, 2023
$295,000
Aug 29, 2023
$44/mo
In Contract
Townhouse
3
Beds
3
Baths
1,572 ft²
$156/ft²
$245,000
Aug 24, 2023
-
$481/mo
In Contract
Townhouse
3
Beds
3
Baths
1,805 ft²
$166/ft²
$299,999
Jun 21, 2023
-
$709/mo
Active
Townhouse
2
Beds
2
Baths
1,185 ft²
$211/ft²
$250,000
Jul 21, 2023
-
$459/mo
Past Sales
| Date | Unit | Beds | Baths | Sqft | Price | Closed | Owner | Listed By |
|---|---|---|---|---|---|---|---|---|
|
06/15/2023
|
|
3 Bed
|
3 Bath
|
1594 ft²
|
$270,000
3 Bed
3 Bath
1594 ft²
|
$260,000
-3.70%
09/26/2023
|
Trent Davis
COLDWELL BANKER REALTY
|
Building Info

About Improvement League of Plant City
Similar Homes for Sale
Nearby Rentals

$2,395 /mo
- 4 Beds
- 2.5 Baths
- 2,328 ft²

$2,149 /mo
- 3 Beds
- 2 Baths
- 1,400 ft²







































