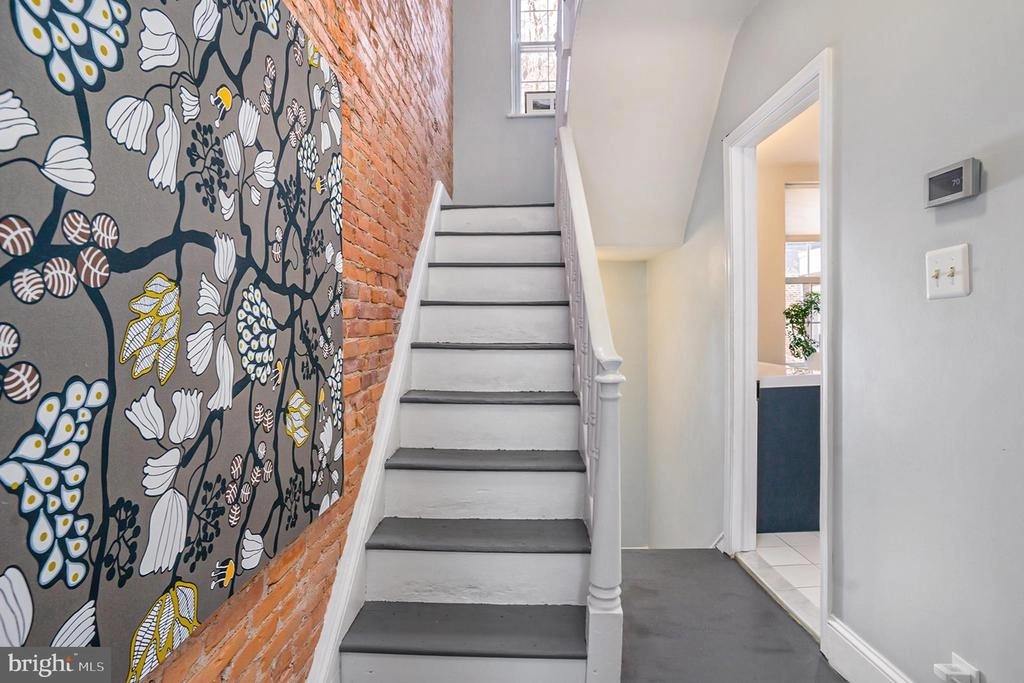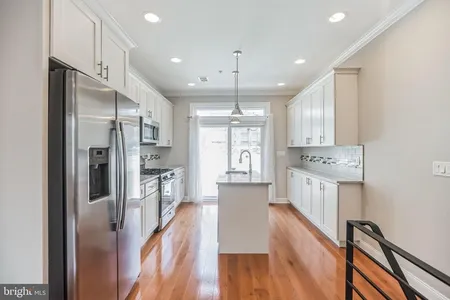






























1 /
31
Map
$645,000
●
Townhouse -
Off Market
759 S MARVINE ST
PHILADELPHIA, PA 19147
3 Beds
2 Baths
1488 Sqft
$574,318
RealtyHop Estimate
0.78%
Since Jun 1, 2023
National-US
Primary Model
About This Property
Amazing opportunity to own a totally updated 3 Bed / 2 Bath
three-story brick facade townhome tucked away on a quaint
tree-lined street within the Bella Vista neighborhood in the Fanny
Jackson Coppin Elementary School Catchment (formerly known as
Andrew Jackson)! Enter into a classic Philadelphia vestibule
with a transom window and a beautiful grilled picture window
looking into the living room. The main floor features 10-foot
ceilings and is ideal for entertaining guests with an open floor
plan including a living room with double crown molding and two
custom built-in bookcases, a formal dining area with a modern light
fixture, and a spectacularly updated kitchen! The sunny
kitchen was completely remodeled in 2018 and features stunning
light gray shaker-style cabinetry with under cabinet lighting,
beautiful white subway tile backsplash, gorgeous white quartz
marble-style countertops, an extra large Kohler cast iron sink, and
stainless steel appliances including a gas range, a chef's range
hood, dishwasher, and refrigerator. The kitchen also features
an additional storage area with an extra quartz countertop in front
of contemporary high wainscoting, gorgeous geometric-style
decorative floor tile with radiant heat flooring, elegant reclaimed
wood floor joist floating shelving, and recessed lighting.
Beyond the kitchen is a stylish dark teal door with six glass
panels that leads to the fully fenced and private back patio area
with a Mature Dawn Redwood tree - great for your morning coffee,
evening cocktail, or anytime outdoor entertaining! Other
features of the first floor are hardwood oak flooring throughout
the living room and dining area, a coat closet next to the living
room, and a recessed built-in shelving area near the stairs to the
basement. The second floor includes the primary bedroom which
also has hardwood flooring, a ceiling fan, an inset exposed brick
area, and a walk-in closet with a custom Elfa closet system.
The second-floor hall bath has a tub and a brand new modern
vanity, mirror, and light fixture. There is also a glass door
that leads to a large shaded outdoor deck - a great place to read,
relax, and unwind! Beautiful exposed brick walls in the
hallway lead from the second to the third floor - which features
two more spacious bedrooms, hardwood floors, and a large second
full hall bath with a tub. The partially finished basement
(which is currently being used as a family and playroom) has
recessed lights, closets, and a laundry area. Other
features of this home include a mature cherry tree in the front,
central air conditioning, a newer roof (2019), a newer water heater
(2017), 2-zoned heating, and a rear ally for trash collection and
bike access. This location can't be beat! Nearby
Palumbo, Hawthorne, Seger Park, restaurants, bars, and more! Easy
access to public transportation and protected bike lanes on 11th
Street. Don't miss an opportunity to see this outstanding
home, schedule your showing today!
Unit Size
1,488Ft²
Days on Market
73 days
Land Size
0.02 acres
Price per sqft
$383
Property Type
Townhouse
Property Taxes
-
HOA Dues
-
Year Built
1905
Last updated: 12 months ago (Bright MLS #PAPH2207810)
Price History
| Date / Event | Date | Event | Price |
|---|---|---|---|
| May 17, 2023 | Sold to Michelle Elizabeth Romeo | $645,000 | |
| Sold to Michelle Elizabeth Romeo | |||
| Mar 3, 2023 | Listed by Christopher Real Estate Services | $569,900 | |
| Listed by Christopher Real Estate Services | |||
| Mar 17, 2016 | Sold to Amy B Pupik Dean, Christoph... | $440,000 | |
| Sold to Amy B Pupik Dean, Christoph... | |||
Property Highlights
Air Conditioning
Parking Details
Parking Features: On Street
Interior Details
Bedroom Information
Bedrooms on 1st Upper Level: 1
Bedrooms on 2nd Upper Level: 2
Bathroom Information
Full Bathrooms on 1st Upper Level: 1
Full Bathrooms on 2nd Upper Level: 1
Interior Information
Interior Features: Wainscotting, Built-Ins, Ceiling Fan(s), Combination Dining/Living, Crown Moldings, Dining Area, Floor Plan - Open, Kitchen - Gourmet, Recessed Lighting, Tub Shower, Upgraded Countertops, Walk-in Closet(s), Wood Floors
Appliances: Dishwasher, Dryer, Oven/Range - Gas, Range Hood, Refrigerator, Stainless Steel Appliances, Washer, Water Heater
Flooring Type: Hardwood, Heated, Tile/Brick
Living Area Square Feet Source: Assessor
Wall & Ceiling Types
Room Information
Laundry Type: Basement
Basement Information
Has Basement
Full, Partially Finished
Exterior Details
Property Information
Ownership Interest: Fee Simple
Property Condition: Excellent
Year Built Source: Assessor
Building Information
Foundation Details: Stone
Other Structures: Above Grade
Structure Type: Interior Row/Townhouse
Window Features: Transom
Construction Materials: Brick, Masonry
Outdoor Living Structures: Deck(s), Patio(s)
Pool Information
No Pool
Lot Information
Tidal Water: N
Lot Size Dimensions: 16.00 x 54.00
Lot Size Source: Assessor
Land Information
Land Assessed Value: $470,000
Above Grade Information
Finished Square Feet: 1488
Finished Square Feet Source: 1488
Financial Details
City Town Tax: $2,968
City Town Tax Payment Frequency: Annually
Tax Assessed Value: $470,000
Tax Year: 2022
Tax Annual Amount: $6,579
Year Assessed: 2023
Utilities Details
Central Air
Cooling Type: Central A/C
Heating Type: Hot Water
Cooling Fuel: Electric
Heating Fuel: Natural Gas
Hot Water: Natural Gas
Sewer Septic: Public Sewer
Water Source: Public
Comparables
Unit
Status
Status
Type
Beds
Baths
ft²
Price/ft²
Price/ft²
Asking Price
Listed On
Listed On
Closing Price
Sold On
Sold On
HOA + Taxes
Sold
Townhouse
3
Beds
2
Baths
1,735 ft²
$380/ft²
$660,000
Jun 11, 2021
$660,000
Jul 29, 2021
-
Townhouse
3
Beds
2
Baths
1,538 ft²
$372/ft²
$572,000
Apr 13, 2015
$572,000
Aug 13, 2015
-
Sold
Townhouse
3
Beds
1
Bath
1,482 ft²
$300/ft²
$445,000
Jun 11, 2018
$445,000
Sep 20, 2018
-
Sold
Townhouse
3
Beds
3
Baths
1,440 ft²
$349/ft²
$502,000
Apr 10, 2019
$502,000
May 15, 2019
-
Sold
Townhouse
3
Beds
3
Baths
1,508 ft²
$325/ft²
$490,000
Feb 13, 2023
$490,000
May 1, 2023
-
Sold
Townhouse
3
Beds
3
Baths
1,501 ft²
$411/ft²
$617,500
Apr 21, 2023
$617,500
May 25, 2023
$30/mo
Active
Townhouse
3
Beds
2
Baths
1,381 ft²
$449/ft²
$620,000
Jul 21, 2023
-
$27/mo
In Contract
Townhouse
3
Beds
2
Baths
1,656 ft²
$347/ft²
$575,000
May 11, 2023
-
-
In Contract
Townhouse
3
Beds
3
Baths
1,455 ft²
$381/ft²
$555,000
Sep 6, 2022
-
$28/mo
In Contract
Townhouse
3
Beds
3
Baths
1,800 ft²
$375/ft²
$675,000
Jul 12, 2023
-
-
Past Sales
| Date | Unit | Beds | Baths | Sqft | Price | Closed | Owner | Listed By |
|---|---|---|---|---|---|---|---|---|
|
03/03/2023
|
|
3 Bed
|
2 Bath
|
1488 ft²
|
$569,900
3 Bed
2 Bath
1488 ft²
|
$569,900
05/15/2023
|
-
|
Jonathan Christopher
Christopher Real Estate Services
|
|
06/10/2015
|
|
3 Bed
|
2 Bath
|
1488 ft²
|
$449,900
3 Bed
2 Bath
1488 ft²
|
$440,000
-2.20%
03/17/2016
|
Charles Lindsay
BHHS Fox & Roach-Center City Walnut
|
Building Info

About South Philadelphia
Similar Homes for Sale
Nearby Rentals

$3,500 /mo
- 3 Beds
- 3.5 Baths
- 2,016 ft²

$3,395 /mo
- 4 Beds
- 2.5 Baths
- 2,047 ft²





































