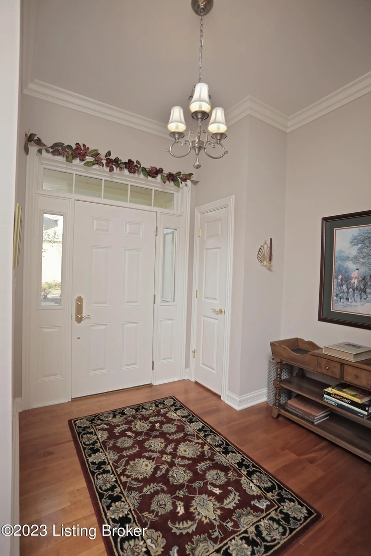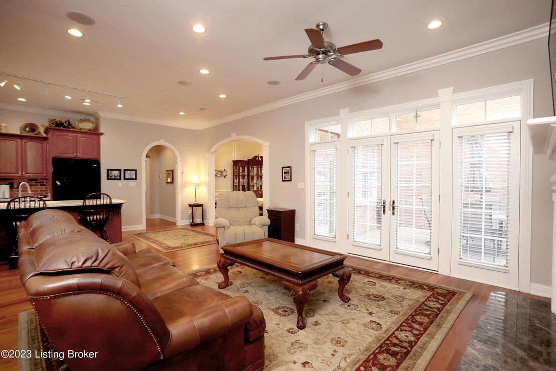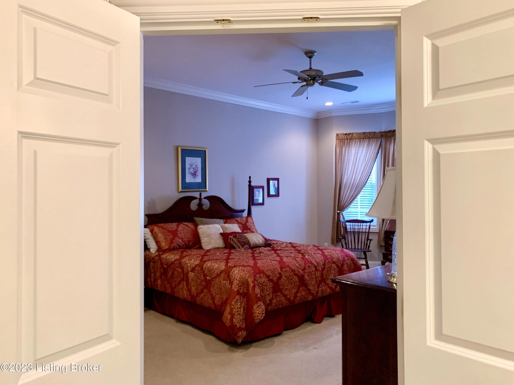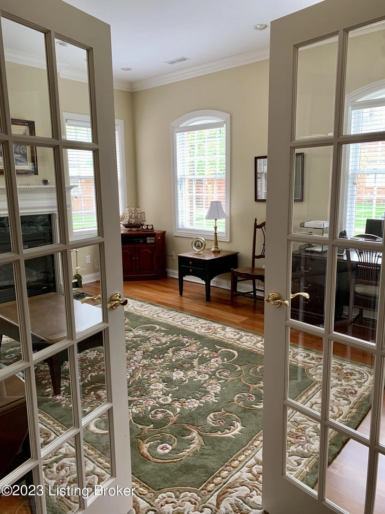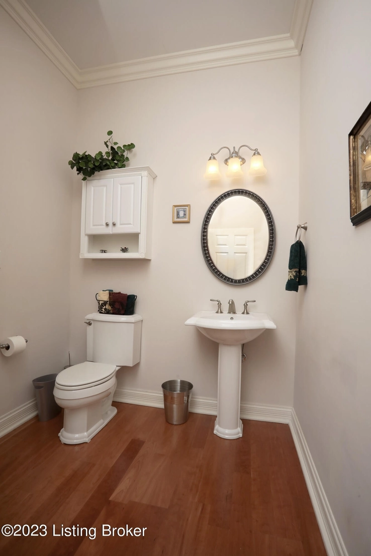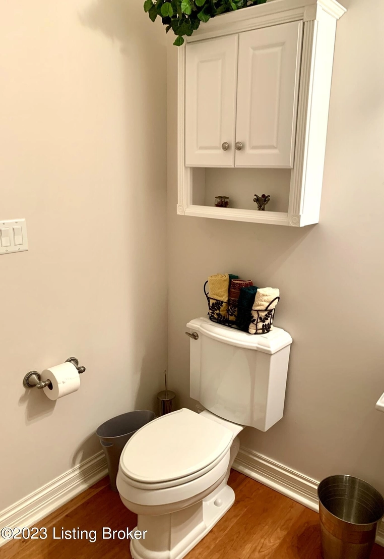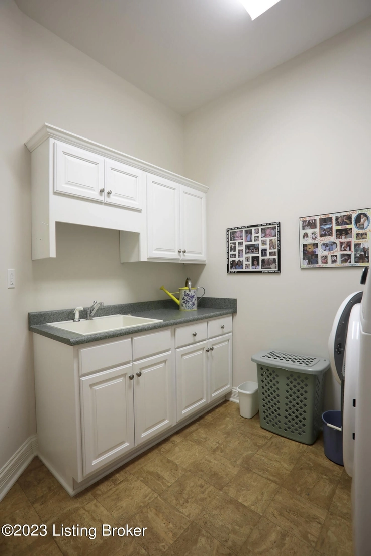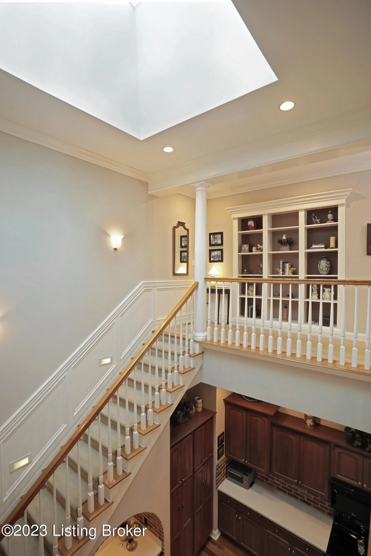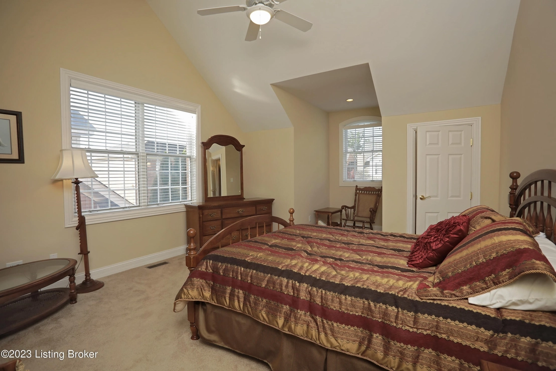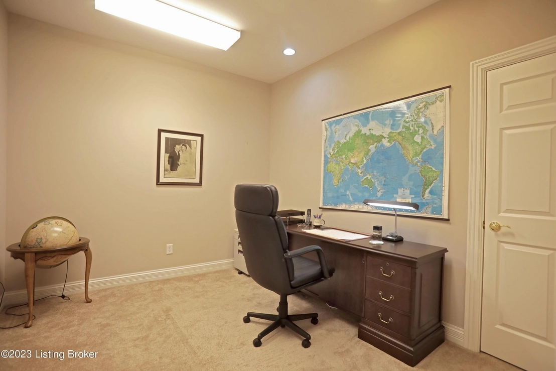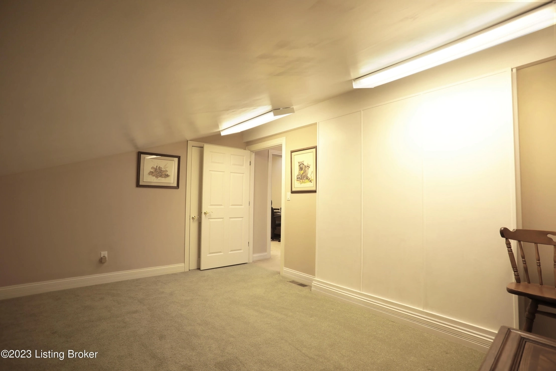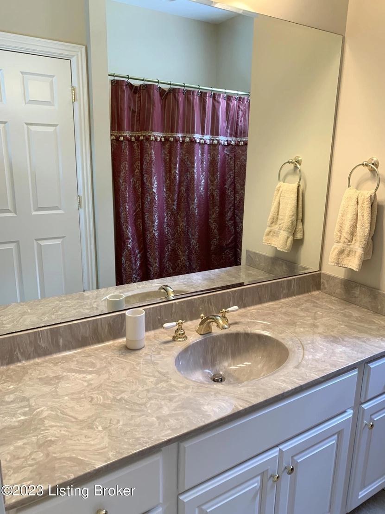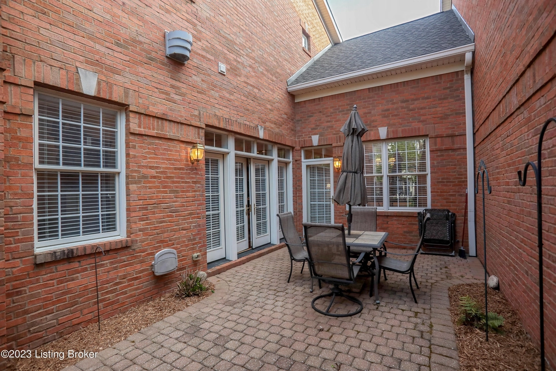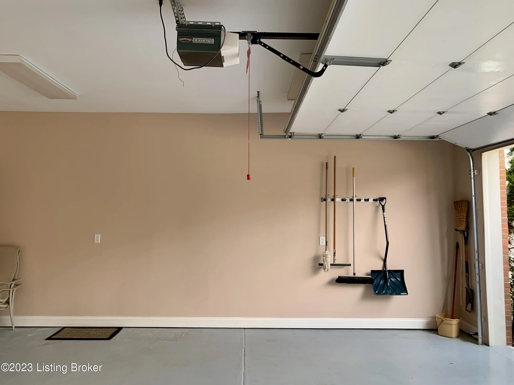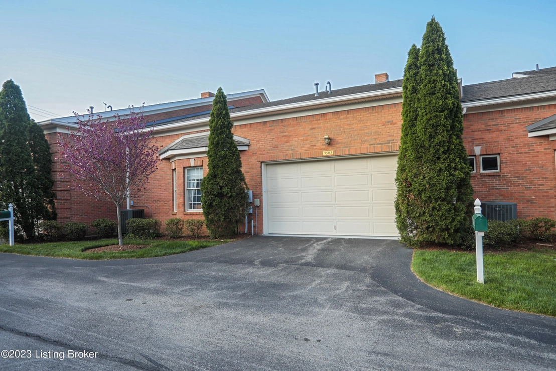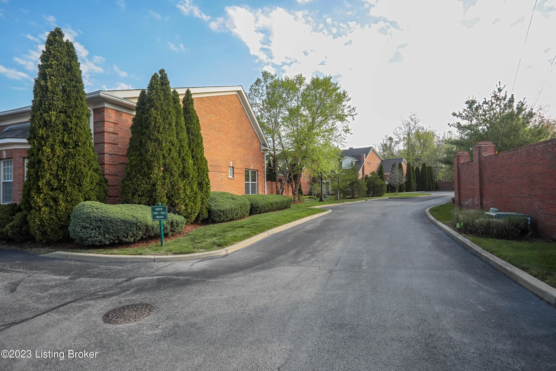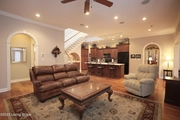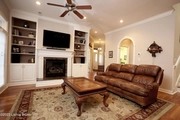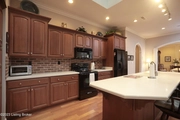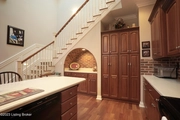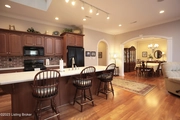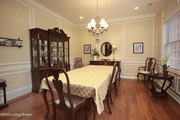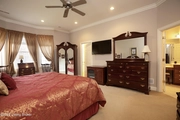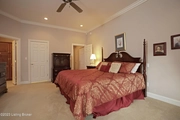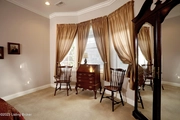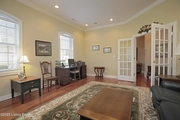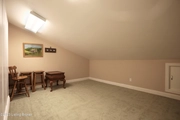$483,677*
●
Condo -
Off Market
7503 Smithfield Greene Ln
Prospect, KY 40059
3 Beds
2.5 Baths,
1
Half Bath
3405 Sqft
$437,000 - $533,000
Reference Base Price*
-0.27%
Since Aug 1, 2023
National-US
Primary Model
About This Property
Welcome to 7503 Smithfield Greene Lane in Prospect Kentucky!!
This 3 Bedroom Condo is like New Construction!! The
Condo boast an Open Floor Plan, Eat-In Kitchen, Great Room, Dining
Room, Living Room, Office, Primary Bedroom plus 3 other Bedrooms,
2.5 Baths, 2 Car Attached Garage, private and gated outdoor brick
patio, arched doorways, new roof, new 5 ton HVAC (w/10 year
transferrable warranty), Security System (not active at this time),
Pella windows & external doors, 5'' crown and floor moldings, fresh
coat of paint throughout, hardwood floors, new landscaping and
fresh mulch and much much more!! When you walk in this home
under the covered front porch, you are greeted by an open Entry
Foyer with hardwood flooring, 10' ceilings, chandelier, 5'' crown
and floor moldings, fresh coat of paint and side lights on both
sides of the front door. Just off of the Entry Foyer is the
spacious and open Great Room with hardwood flooring, gas fireplace
trimmed with a decorative wood mantle and marble, double built-in
book shelves with cabinets below, canned lighting, ceiling fan,
fresh coat of paint, surround sound speakers, 10' ceilings, 5"
crown and floor moldings, in-floor outlets, double doors to the
private brick paved outdoor patio, 2 side windows on the doors and
4 transom windows above allows for lots of natural lighting and is
wide open to the Eat-In Kitchen and Dining Room. Looking from
the Great Room into the Eat-In Kitchen is a wide open view!!
The Eat In Kitchen has hardwood flooring, corian counter
tops, Amish custom built cherry cabinets w/decorate rope top,
island w/breakfast bar large enough for 5 seats, 10ft ceilings, 5"
crown and floor moldings, canned lighting, tons of cabinet and
drawer space, full complement of kitchen appliances, regular sink
and vegetable washing sink, brick backsplash, fresh coat of paint,
cabinet pantry w/pull out shelves, bar area with brick backing and
arched brick overlay, surround sound speakers and is wide open to
the Great Room and Dining Room. There is a triple wide arched
entry way to the Dining Room with hardwood floors, chair rail,
above and below chair rail wainscotting, 10ft ceilings, 5" crown
and floor molding, canned lighting, chandelier, fresh coat of
paint, door to the private and gated paved patio and that door as
well has two large windows allow for lots of natural lighting.
The Primary Bedroom located on the 1st floor is very spacious
with His and Her Walk-In closets with lots of hanging and shelf
space, bay window, canned lighting, ceiling fan, fresh coat of
paint, 10ft ceilings, 5" crown and floor molding and a spacious
Primary Bathroom. There are double doors between the Primary
Bedroom and the Primary Bathroom. The Primary Bathroom has a
double door entry, ceramic tile flooring, his and her tall sinks
AND a make up table, walk-in shower w/glass door, 5" floor molding,
double door linen cabinet w/lots of shelving, private water closet
with door, 10ft ceilings, canned lighting and 3-down lights over
each sink. The Living Room has hardwood floors, double french
door entry, 4 windows for lots of natural lighting, 10ft ceilings,
5" crown and floor moldings, canned lighting, surround sound
speaker with a volume control knob, gas fireplace with a wood
trimmed mantle, 2 decorative spot lights and a fresh coat of paint.
There is a 1/2 Bath located on the 1st floor which is
spacious with hardwood flooring, pedestal sink, decorative cabinet
above the toilet, 10ft ceiling and 5" crown and floor molding.
Completing the 1st floor is a spacious Laundry Room with a
hot/cold sink and folding table, 8 cabinet doors and 2 drawers for
laundry needs and storage and washer and dryer hookups.
There is an open stairwell to the 2nd floor living quarters with solid wood treads and carpet runner, stairway/step lighting, decorative wall molding and wainscotting, sconce lighting, large box skylight and a landing/hallway at the top. The hallway/landing at the top of the stairway has a large built in book shelf, 4 decorate wood pillars, canned lighting, fresh coat of paint and a sitting area. Bedroom #2 for this home has his and her closets (1 of them a walk-in), vaulted ceiling, 5" floor moldings, sitting area/nook, ceiling fan/light fixture, canned lighting, fresh coat of paint, 3 windows for natural lighting and access to the Full Bath. Bedroom #3 for this home has 2 closets (1 of them a walk in), ceiling fan/light fixture, 5" floor molding, vaulted ceiling, canned lighting, fresh coat of paint, sitting area/nook and access to the Full Bath. The Office has 5" floor moldings, 9ft ceilings, fresh coat of paint and access to the Full Bath. There is also a Bonus Room with 5" floor moldings and an unfinished area. Completing the 2nd floor is a Full Bath with ceramic tile flooring, shower/tub, decorative window, canned lighting, 9 ft ceilings, large double door linen closet with lots of shelving. Completing this home is the Private outdoor patio with a gate and access doors from the Dining Room and the Great Room. As well, there is a gas line run to the patio for your grill. There is also on the east side of the condo complex where there are secure gates, whereby with a key, the property owners can get to the adjacent shopping center where Kroger is located. All Furniture and items within the home are for sale outside of the purchase contract.
As a convenience to the Buyer, Seller is offering a 1-year home warranty. All this and more make this home a must see!!
The manager has listed the unit size as 3405 square feet.
There is an open stairwell to the 2nd floor living quarters with solid wood treads and carpet runner, stairway/step lighting, decorative wall molding and wainscotting, sconce lighting, large box skylight and a landing/hallway at the top. The hallway/landing at the top of the stairway has a large built in book shelf, 4 decorate wood pillars, canned lighting, fresh coat of paint and a sitting area. Bedroom #2 for this home has his and her closets (1 of them a walk-in), vaulted ceiling, 5" floor moldings, sitting area/nook, ceiling fan/light fixture, canned lighting, fresh coat of paint, 3 windows for natural lighting and access to the Full Bath. Bedroom #3 for this home has 2 closets (1 of them a walk in), ceiling fan/light fixture, 5" floor molding, vaulted ceiling, canned lighting, fresh coat of paint, sitting area/nook and access to the Full Bath. The Office has 5" floor moldings, 9ft ceilings, fresh coat of paint and access to the Full Bath. There is also a Bonus Room with 5" floor moldings and an unfinished area. Completing the 2nd floor is a Full Bath with ceramic tile flooring, shower/tub, decorative window, canned lighting, 9 ft ceilings, large double door linen closet with lots of shelving. Completing this home is the Private outdoor patio with a gate and access doors from the Dining Room and the Great Room. As well, there is a gas line run to the patio for your grill. There is also on the east side of the condo complex where there are secure gates, whereby with a key, the property owners can get to the adjacent shopping center where Kroger is located. All Furniture and items within the home are for sale outside of the purchase contract.
As a convenience to the Buyer, Seller is offering a 1-year home warranty. All this and more make this home a must see!!
The manager has listed the unit size as 3405 square feet.
Unit Size
3,405Ft²
Days on Market
-
Land Size
-
Price per sqft
$142
Property Type
Condo
Property Taxes
-
HOA Dues
-
Year Built
2009
Price History
| Date / Event | Date | Event | Price |
|---|---|---|---|
| Nov 2, 2023 | Sold to Bonnie S Vatter, Clifford C... | $515,000 | |
| Sold to Bonnie S Vatter, Clifford C... | |||
| Jul 15, 2023 | No longer available | - | |
| No longer available | |||
| Jul 14, 2023 | Sold to John H Best, Pamela H Best | $485,000 | |
| Sold to John H Best, Pamela H Best | |||
| Jun 10, 2023 | In contract | - | |
| In contract | |||
| May 20, 2023 | Relisted | $487,000 | |
| Relisted | |||
Show More

Property Highlights
Fireplace
Air Conditioning
Interior Details
Fireplace Information
Fireplace
Building Details
New Construction
Comparables
Unit
Status
Status
Type
Beds
Baths
ft²
Price/ft²
Price/ft²
Asking Price
Listed On
Listed On
Closing Price
Sold On
Sold On
HOA + Taxes
Past Sales
| Date | Unit | Beds | Baths | Sqft | Price | Closed | Owner | Listed By |
|---|
Building Info
7503 Smithfield Greene Lane
7503 Smithfield Greene Lane, Prospect, KY 40059
- 1 Unit for Sale








