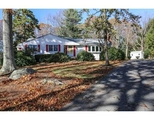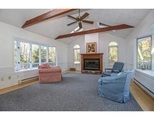
































1 /
33
Map
$440,000
●
House -
Off Market
747 Elm St
Marlborough, MA 01752
3 Beds
2 Baths
$692,800
RealtyHop Estimate
44.36%
Since Mar 1, 2020
National-US
Primary Model
About This Property
Welcome to 747 Elm Street, Marlborough, MA! You will find loads of
privacy in this custom 3 bedroom 2 bath 1,900 SF Cont Ranch
situated on 1.6 acres & is conveniently located on the west side
near all major shopping & highways! As you enter the front door,
you will find an oversize foyer, entertaining size living room with
fireplace, & formal dining room perfect for entertaining. Updated
kitchen offers granite counters & a kitchen island perfect for your
morning coffee. Open concept 22x15 family room with another
fireplace, cathedral ceilings, bay windows, skylights, maple
hardwood flooring, and stunning views of the wooded yard. Master
bedroom is large enough for a king size bed & has a nice walk-in
closet plus a full master bath with jetted tub, pedestal sink, &
closet. Playroom with fireplace, separate laundry room & additional
storage in walk-out lower level. New septic to be installed by
closing. Wheelchair accessible. Separate 1.3 acre lot to left of
home is available. Orig owner
Unit Size
-
Days on Market
103 days
Land Size
1.60 acres
Price per sqft
-
Property Type
House
Property Taxes
$475
HOA Dues
-
Year Built
1968
Last updated: 2 years ago (MLSPIN #72588077)
Price History
| Date / Event | Date | Event | Price |
|---|---|---|---|
| Feb 14, 2020 | Sold to Joan Francis, Waverly Francis | $440,000 | |
| Sold to Joan Francis, Waverly Francis | |||
| Dec 18, 2019 | No longer available | - | |
| No longer available | |||
| Nov 3, 2019 | Listed by Dora Naves & Associates | $479,900 | |
| Listed by Dora Naves & Associates | |||
Property Highlights
Parking Available
Fireplace
Interior Details
Kitchen Information
Level: First
Width: 11
Length: 12
Features: Flooring - Stone/Ceramic Tile, Countertops - Stone/Granite/Solid, Breakfast Bar / Nook, Cabinets - Upgraded, Open Floorplan
Area: 132
Bathroom #2 Information
Level: First
Area: 55
Width: 5
Features: Bathroom - Full, Bathroom - With Tub & Shower, Closet, Flooring - Stone/Ceramic Tile, Recessed Lighting
Length: 11
Bathroom #1 Information
Area: 60
Features: Bathroom - Full, Bathroom - With Shower Stall, Closet, Countertops - Stone/Granite/Solid
Length: 12
Level: First
Width: 5
Bedroom #2 Information
Level: First
Features: Closet, Flooring - Hardwood
Dining Room Information
Width: 11
Features: Flooring - Wall to Wall Carpet, Window(s) - Bay/Bow/Box
Length: 12
Level: First
Area: 132
Bedroom #3 Information
Features: Closet, Flooring - Hardwood
Width: 11
Length: 11
Area: 121
Level: First
Living Room Information
Length: 20
Level: First
Area: 240
Features: Flooring - Wall to Wall Carpet, Window(s) - Bay/Bow/Box
Width: 12
Family Room Information
Length: 22
Level: First
Features: Skylight, Cathedral Ceiling(s), Ceiling Fan(s), Flooring - Hardwood, Window(s) - Bay/Bow/Box, Exterior Access
Width: 15
Area: 330
Master Bedroom Information
Features: Walk-In Closet(s), Flooring - Hardwood
Level: First
Length: 20
Width: 12
Area: 240
Master Bathroom Information
Features: Yes
Bathroom Information
Full Bathrooms: 2
Interior Information
Interior Features: Closet, Entrance Foyer, Play Room
Appliances: Range, Dishwasher, Microwave, Refrigerator, Washer, Dryer, Electric Water Heater, Tank Water Heater, Utility Connections for Electric Range, Utility Connections for Electric Dryer
Flooring Type: Tile, Vinyl, Carpet, Hardwood, Flooring - Vinyl, Flooring - Wall to Wall Carpet
Laundry Features: Electric Dryer Hookup, Washer Hookup, In Basement
Room Information
Rooms: 8
Fireplace Information
Has Fireplace
Fireplace Features: Family Room, Living Room
Fireplaces: 3
Basement Information
Basement: Full, Partially Finished, Walk-Out Access, Interior Entry
Parking Details
Parking Features: Paved Drive, Off Street, Paved
Exterior Details
Property Information
Road Responsibility: Public Maintained Road
Year Built Source: Public Records
Year Built Details: Renovated Since
PropertySubType: Single Family Residence
Building Information
Building Area Units: Square Feet
Window Features: Insulated Windows, Screens
Construction Materials: Frame
Patio and Porch Features: Deck
Lead Paint: Unknown
Lot Information
Lot Features: Wooded
Lot Size Area: 1.6
Lot Size Units: Acres
Lot Size Acres: 1.6
Zoning: Res
Parcel Number: M:066 B:149 L:000, 613418
Land Information
Water Source: Public
Financial Details
Tax Map Number: 66
Tax Assessed Value: $404,800
Tax Annual Amount: $5,696
Utilities Details
Utilities: for Electric Range, for Electric Dryer, Washer Hookup
Cooling Type: None
Heating Type: Electric Baseboard, Electric, Fireplace
Sewer : Private Sewer
Location Details
Community Features: Public Transportation, Shopping, Tennis Court(s), Park, Walk/Jog Trails, Stable(s), Golf, Medical Facility, Bike Path, Conservation Area, Highway Access, House of Worship, Private School, Public School, T-Station, University
Comparables
Unit
Status
Status
Type
Beds
Baths
ft²
Price/ft²
Price/ft²
Asking Price
Listed On
Listed On
Closing Price
Sold On
Sold On
HOA + Taxes
Past Sales
| Date | Unit | Beds | Baths | Sqft | Price | Closed | Owner | Listed By |
|---|---|---|---|---|---|---|---|---|
|
11/03/2019
|
|
3 Bed
|
2 Bath
|
-
|
$479,900
3 Bed
2 Bath
|
$479,900
02/14/2020
|
-
|
Stefanie Ferrecchia
Dora Naves & Associates
|
Building Info





































