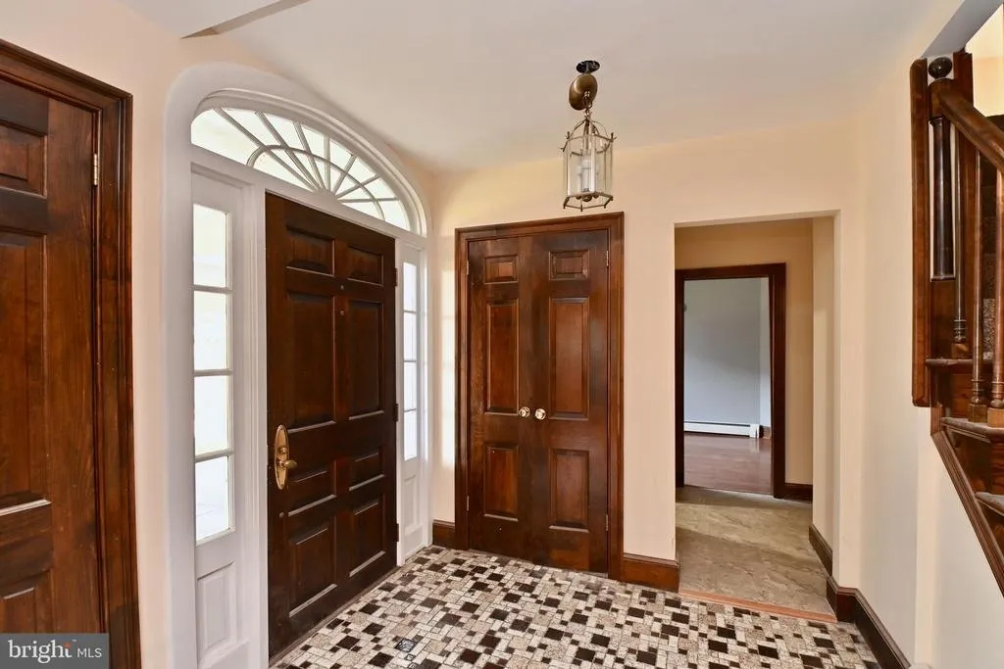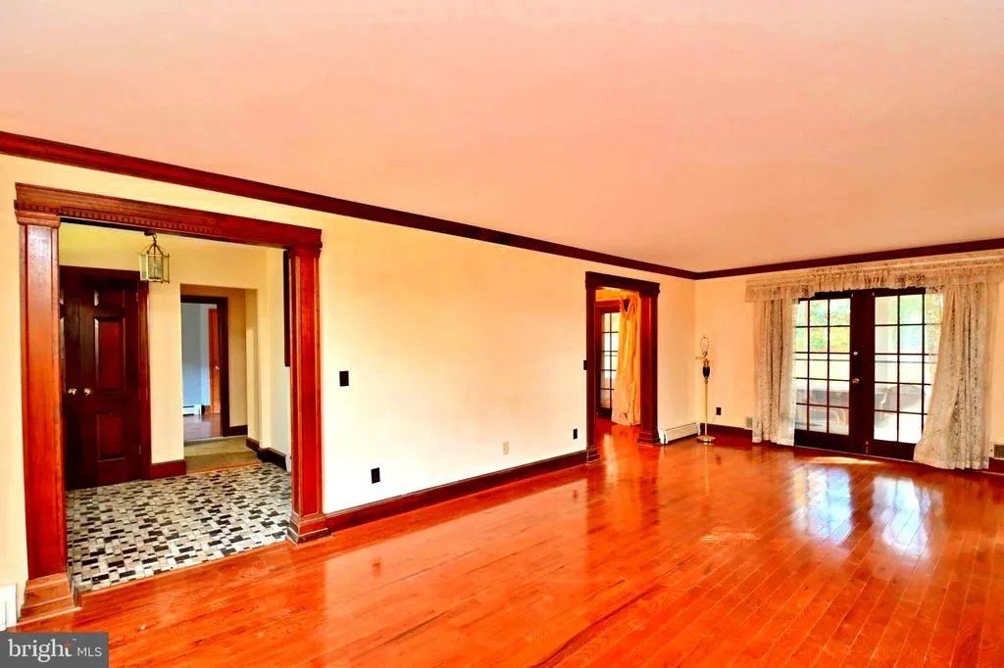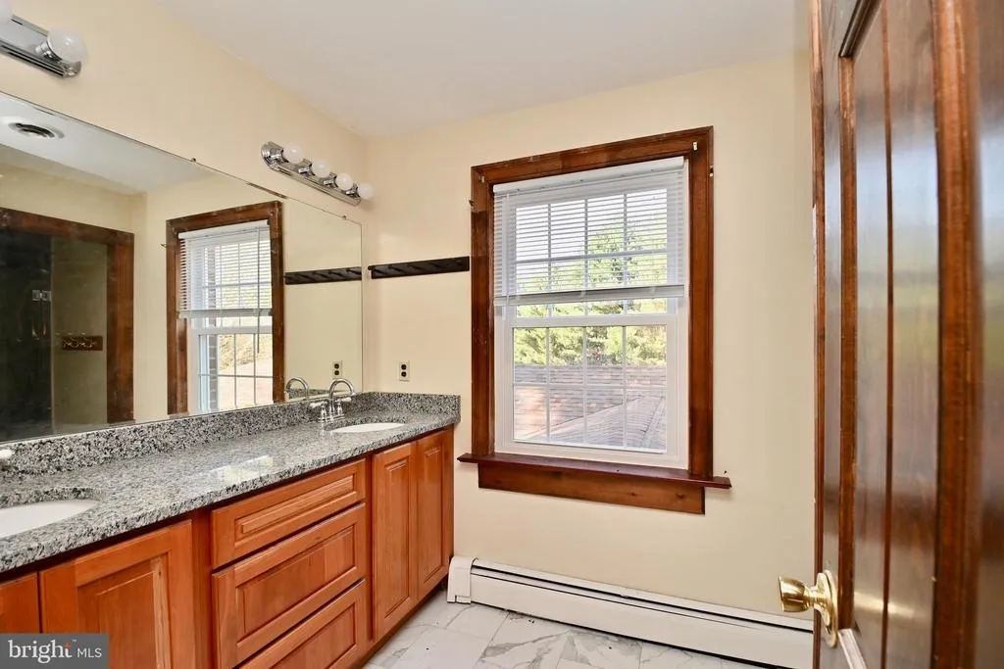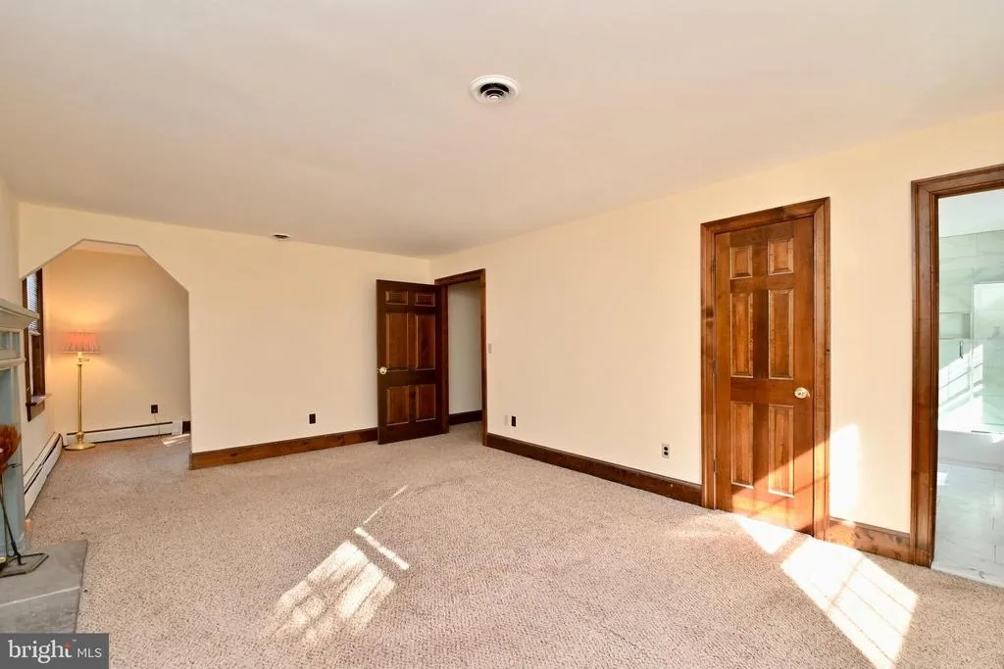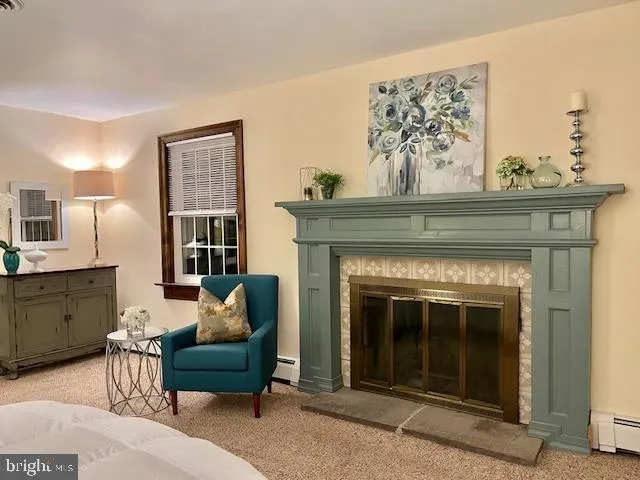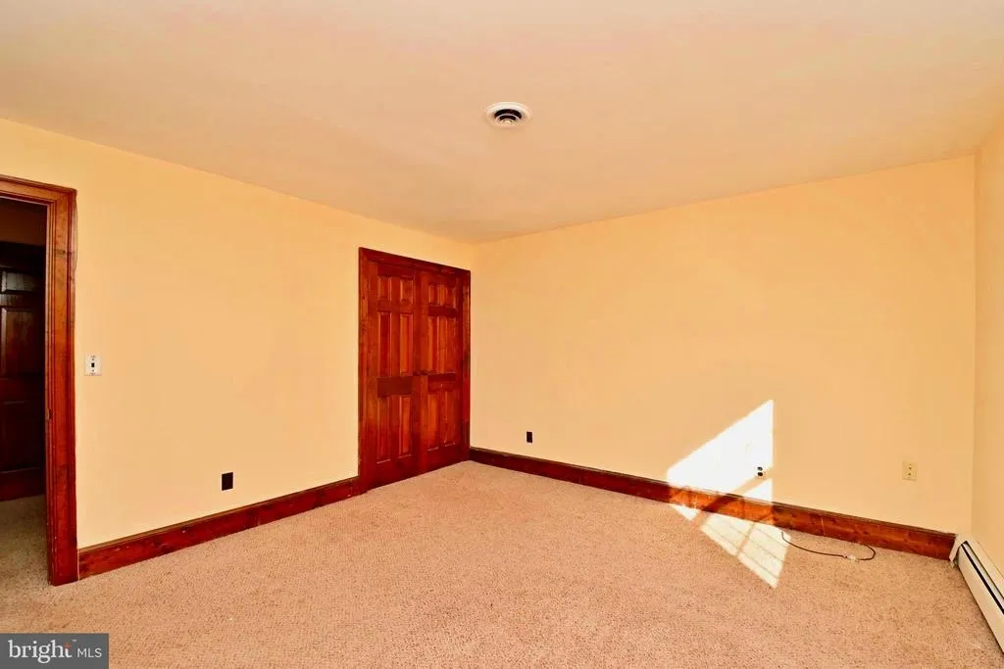






















































































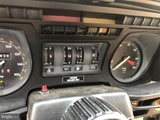




1 /
92
Map
$879,999
●
House -
In Contract
7429 HAWKINS CREAMERY RD
GAITHERSBURG, MD 20882
5 Beds
4 Baths,
1
Half Bath
4860 Sqft
$4,321
Estimated Monthly
$0
HOA / Fees
About This Property
UNIQUE-ONE OF A KIND PROPERTY, COMPLETE WITH DEER, PRIVACY,
AND CLASSIC CAR:
1989 JAGUAR COUPE, V12. (ROUGE LIMITED EDITION).
GREAT VIEW; GREAT LOCATION; VERY PRIVATE 2.8 ACRES, 2 CAR ATTACHED GARAGE, 4 CAR DETACHED GARAGE; NO HOA
NEW BUILDING UPGRADES DURING YEARS 2022, 2023: $198,000, INCLUDING GARAGE ROOF, ENTRANCE PORTICO, NEW KITCHEN, NEW WINDOWS THROUGHOUT, AND 3.5 BATHS.
CLASSIC 89 JAG XJS ROUGE EDITION COUPE --INCLUDED IN SALE, 33,000 ORIGINAL MILES--SEE PHOTOS
ALL NEW THERMAL WINDOWS THROUGHOUT (SUMMER 2022)
Unique Colonial-style property, large lot, very secluded. Bordered by Trees along Plat lines. Two Entrances on Front Exposure--Facing North. Total Remodel in 2023. Double portico and drive-through covered entrance with electric lighting. No HOA (no homeowner association). Fully finished basement with full bath and fifth bedroom. MULTI-ZONE HEATING AND COOLING SYSTEMS: HOT WATER BASEBOARD (LEVELS 1, 2), SEPARATE CONTROLS FOR MAIN AND UPPER LEVELS.
HEAT PUMP FOR LOWER AND MAIN LEVELS (HEAT AND AC). SEPARATE CENTRAL AC UNIT FOR UPPER LEVEL. HOT WATER BOILER SYSTEM INSTALLED FEB 2023--10-YEAR WARRANTY.
Porcelain tile on Kitchen and all bath floors. Granite countertops in all bathrooms and on kitchen countertops. Stainless appliances. Built-in Double Oven. Electric countertop range.
Upscale Dishwasher and Refrigerator. Enclosed Glass Shower/Bath swinging door entrance with Porcelain walls. JOBIN SIGN ON HAWKINS CREAMERY RD AT MAILBOX MARKED 7433. PHOTOS COMING SOON. ENJOY CLASSIC CAR PHOTOS RIGHT NOW || CONTACT THE OWNER FOR SPECIFICS ON SEEING PROPERTY. VERY UNIQUE PROPERTY AND SECLUDED SETTING NEAR UPSCALE LUXURY HOMES.!!!
CLASSIC 89 JAGUAR XJS COUPE, 32600 ORIGINAL MILES--ROUGE EDITION, AUTOMATIC, AC.
RED WITH BEIGE INTERIOR AND RED PINSTRIPPING ON THE SEATS--SEE PHOTOS INCLUDED WITH HOUSE.
NEW ROOF, 50 YEAR ARCHITECTURAL SHINGLES--3MAY24-INSTALLATION DATE
1989 JAGUAR COUPE, V12. (ROUGE LIMITED EDITION).
GREAT VIEW; GREAT LOCATION; VERY PRIVATE 2.8 ACRES, 2 CAR ATTACHED GARAGE, 4 CAR DETACHED GARAGE; NO HOA
NEW BUILDING UPGRADES DURING YEARS 2022, 2023: $198,000, INCLUDING GARAGE ROOF, ENTRANCE PORTICO, NEW KITCHEN, NEW WINDOWS THROUGHOUT, AND 3.5 BATHS.
CLASSIC 89 JAG XJS ROUGE EDITION COUPE --INCLUDED IN SALE, 33,000 ORIGINAL MILES--SEE PHOTOS
ALL NEW THERMAL WINDOWS THROUGHOUT (SUMMER 2022)
Unique Colonial-style property, large lot, very secluded. Bordered by Trees along Plat lines. Two Entrances on Front Exposure--Facing North. Total Remodel in 2023. Double portico and drive-through covered entrance with electric lighting. No HOA (no homeowner association). Fully finished basement with full bath and fifth bedroom. MULTI-ZONE HEATING AND COOLING SYSTEMS: HOT WATER BASEBOARD (LEVELS 1, 2), SEPARATE CONTROLS FOR MAIN AND UPPER LEVELS.
HEAT PUMP FOR LOWER AND MAIN LEVELS (HEAT AND AC). SEPARATE CENTRAL AC UNIT FOR UPPER LEVEL. HOT WATER BOILER SYSTEM INSTALLED FEB 2023--10-YEAR WARRANTY.
Porcelain tile on Kitchen and all bath floors. Granite countertops in all bathrooms and on kitchen countertops. Stainless appliances. Built-in Double Oven. Electric countertop range.
Upscale Dishwasher and Refrigerator. Enclosed Glass Shower/Bath swinging door entrance with Porcelain walls. JOBIN SIGN ON HAWKINS CREAMERY RD AT MAILBOX MARKED 7433. PHOTOS COMING SOON. ENJOY CLASSIC CAR PHOTOS RIGHT NOW || CONTACT THE OWNER FOR SPECIFICS ON SEEING PROPERTY. VERY UNIQUE PROPERTY AND SECLUDED SETTING NEAR UPSCALE LUXURY HOMES.!!!
CLASSIC 89 JAGUAR XJS COUPE, 32600 ORIGINAL MILES--ROUGE EDITION, AUTOMATIC, AC.
RED WITH BEIGE INTERIOR AND RED PINSTRIPPING ON THE SEATS--SEE PHOTOS INCLUDED WITH HOUSE.
NEW ROOF, 50 YEAR ARCHITECTURAL SHINGLES--3MAY24-INSTALLATION DATE
Unit Size
4,860Ft²
Days on Market
-
Land Size
2.73 acres
Price per sqft
$181
Property Type
House
Property Taxes
$350
HOA Dues
-
Year Built
1979
Listed By
Last updated: 4 days ago (Bright MLS #MDMC2107638)
Price History
| Date / Event | Date | Event | Price |
|---|---|---|---|
| Apr 28, 2024 | In contract | - | |
| In contract | |||
| Apr 16, 2024 | Price Decreased |
$879,999
↓ $10K
(1.1%)
|
|
| Price Decreased | |||
| Apr 12, 2024 | Price Increased |
$889,999
↑ $10K
(1.1%)
|
|
| Price Increased | |||
| Mar 26, 2024 | Price Decreased |
$879,999
↓ $10K
(1.1%)
|
|
| Price Decreased | |||
| Mar 22, 2024 | Price Increased |
$889,999
↑ $886K
(21,090.5%)
|
|
| Price Increased | |||
Show More

Property Highlights
Garage
Air Conditioning
Fireplace
With View
Parking Details
Has Garage
Garage Features: Additional Storage Area, Built In, Garage - Rear Entry, Garage - Side Entry, Garage Door Opener, Oversized, Inside Access, Other
Parking Features: Attached Garage, Detached Garage, Driveway, Off Street
Attached Garage Spaces: 2
Garage Spaces: 6
Total Garage and Parking Spaces: 35
Interior Details
Bedroom Information
Bedrooms on 1st Upper Level: 3
Bedrooms on 1st Lower Level: 1
Bedrooms on Main Level: 1
Bathroom Information
Full Bathrooms on 1st Upper Level: 2
Full Bathrooms on 1st Lower Level: 1
Interior Information
Interior Features: Built-Ins, Wainscotting
Appliances: Built-In Range, Cooktop, Dishwasher, Disposal, Dryer - Front Loading, Dryer - Electric, Dryer, Humidifier, Microwave, Oven - Wall, Oven - Self Cleaning, Oven - Double, Refrigerator, Washer
Flooring Type: Carpet, Ceramic Tile, Hardwood, Luxury Vinyl Plank, Stone, Slate
Living Area Square Feet Source: Estimated
Wall & Ceiling Types
Room Information
Laundry Type: Has Laundry, Upper Floor, Washer In Unit, Dryer In Unit
Fireplace Information
Has Fireplace
Free Standing, Fireplace - Glass Doors, Insert, Wood
Fireplaces: 3
Basement Information
Has Basement
Fully Finished, Heated, Improved, Interior Access, Windows
Percent of Basement Finished: 100.0
Percent of Basement Footprint: 33.0
Exterior Details
Property Information
Property Manager Present
Front Foot Fee: $0
Front Foot Fee Payment Frequency: Annually
Ownership Interest: Fee Simple
Property Condition: Excellent
Year Built Source: Estimated
Building Information
Foundation Details: Block, Brick/Mortar, Permanent
Other Structures: Above Grade, Below Grade
Roof: Architectural Shingle
Structure Type: Detached
Window Features: Bay/Bow, Insulated, Vinyl Clad, Wood Frame
Construction Materials: Brick, Copper Plumbing, Glass, Stick Built, Vinyl Siding, Tile, Stone, Masonry
Outdoor Living Structures: Breezeway, Patio(s), Porch(es), Enclosed, Screened
Pool Information
No Pool
Lot Information
Front Yard, Landscaping, No Thru Street, Partly Wooded, Rear Yard, Backs to Trees, Adjoins - Open Space, Pond, Road Frontage, Secluded, Unrestricted
Tidal Water: N
Lot Size Source: Estimated
Land Information
Land Assessed Value: $581,300
Above Grade Information
Finished Square Feet: 4860
Finished Square Feet Source: Estimated
Below Grade Information
Finished Square Feet: 1460
Finished Square Feet Source: Estimated
Financial Details
County Tax: $0
County Tax Payment Frequency: Semi-Annually
City Town Tax: $0
City Town Tax Payment Frequency: Annually
Tax Assessed Value: $581,300
Tax Year: 2022
Tax Annual Amount: $4,200
Year Assessed: 2021
Utilities Details
Central Air
Cooling Type: Central A/C, Heat Pump(s), Multi Units
Heating Type: Heat Pump - Electric BackUp, Heat Pump(s), Baseboard - Hot Water, Central, Hot Water
Cooling Fuel: Electric
Heating Fuel: Electric, Oil
Hot Water: Electric
Sewer Septic: Gravity Sept Fld
Water Source: Private, Well
Comparables
Unit
Status
Status
Type
Beds
Baths
ft²
Price/ft²
Price/ft²
Asking Price
Listed On
Listed On
Closing Price
Sold On
Sold On
HOA + Taxes
Sold
House
4
Beds
3
Baths
3,266 ft²
$245/ft²
$799,000
Jun 27, 2023
$799,000
Aug 23, 2023
-
Past Sales
| Date | Unit | Beds | Baths | Sqft | Price | Closed | Owner | Listed By |
|---|---|---|---|---|---|---|---|---|
|
08/14/2018
|
|
3 Bed
|
4 Bath
|
-
|
-
3 Bed
4 Bath
|
-
-
|
-
|
-
|
Building Info
7429 Hawkins Creamery Road
7429 Hawkins Creamery Road, Gaithersburg, MD 20882
- 2 Units for Sale








