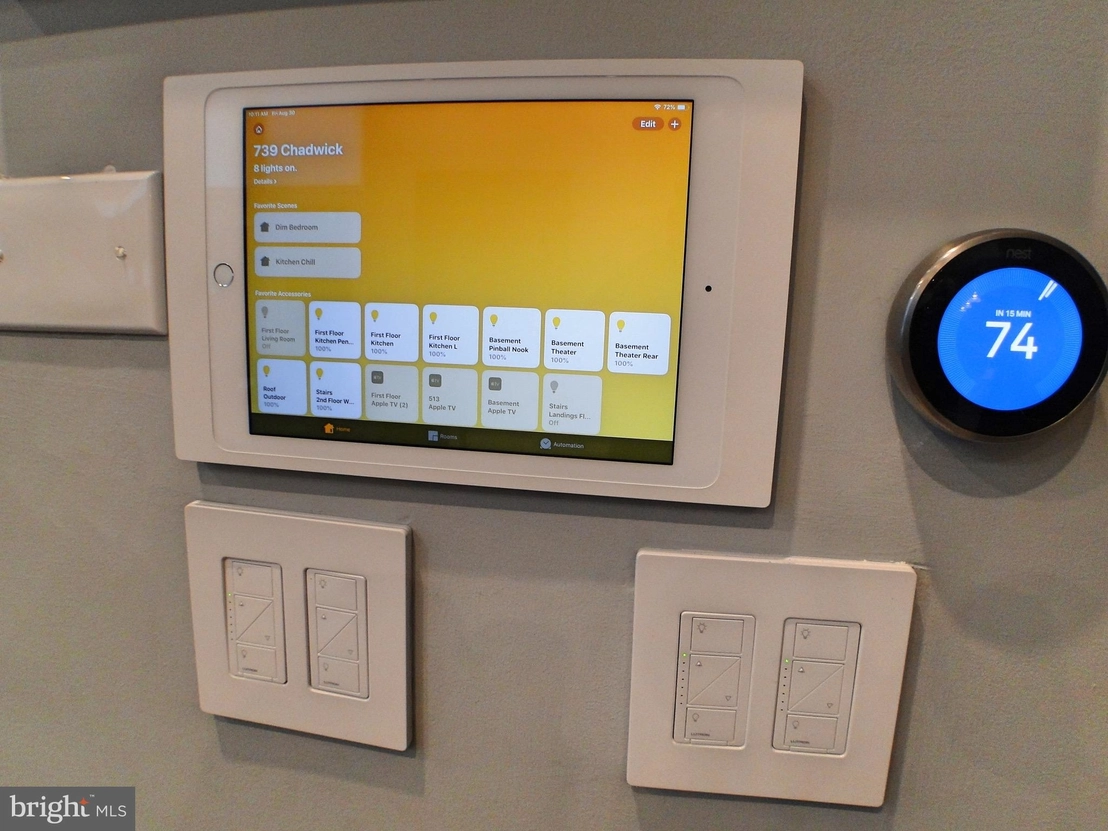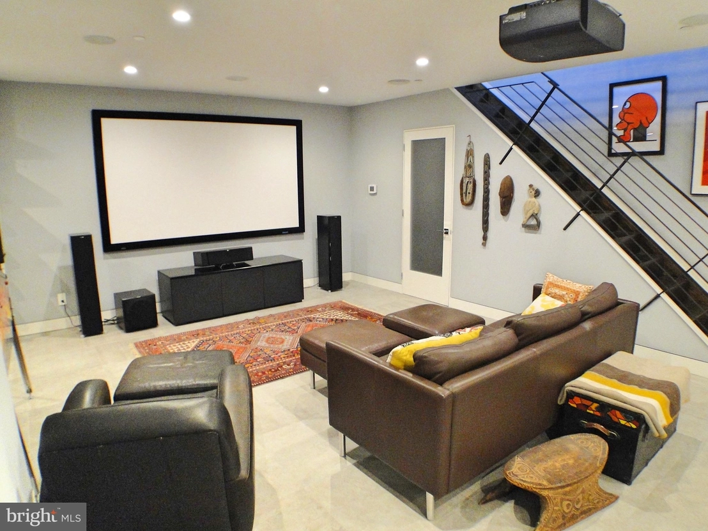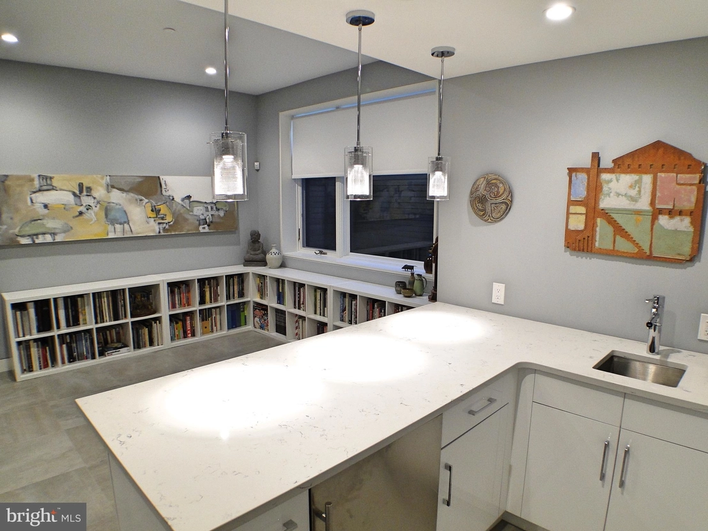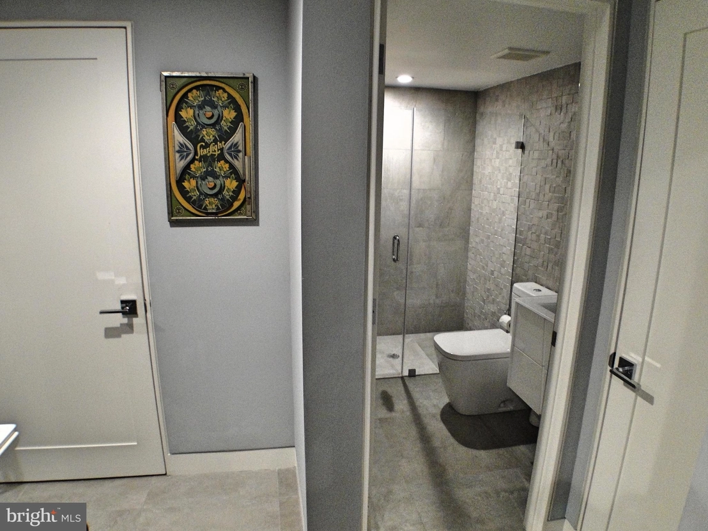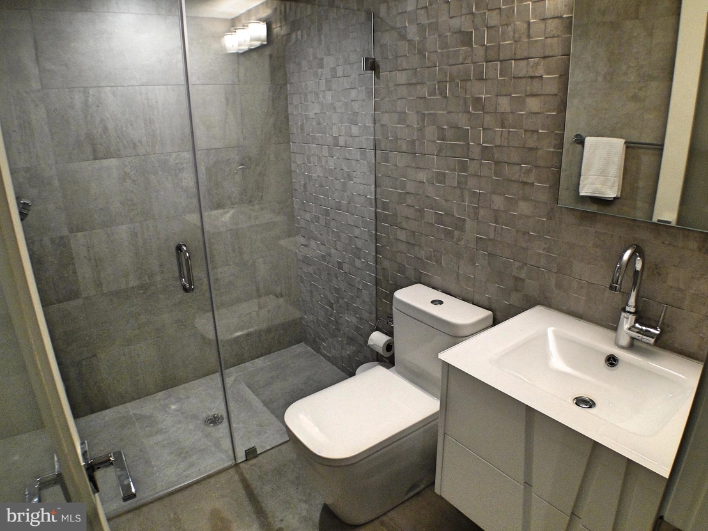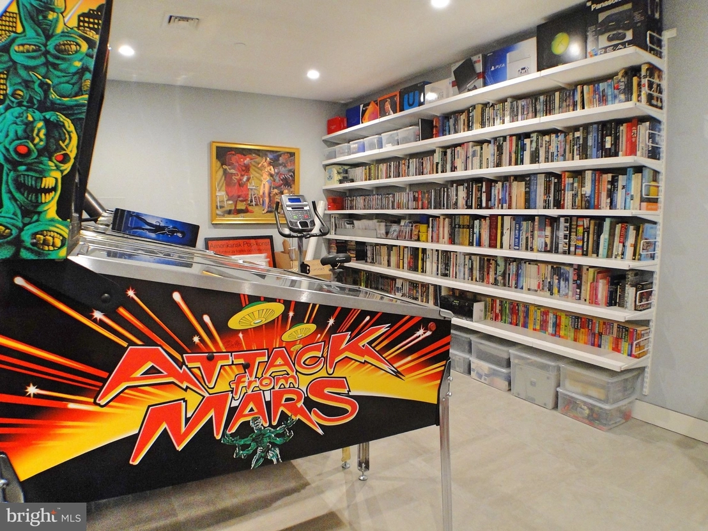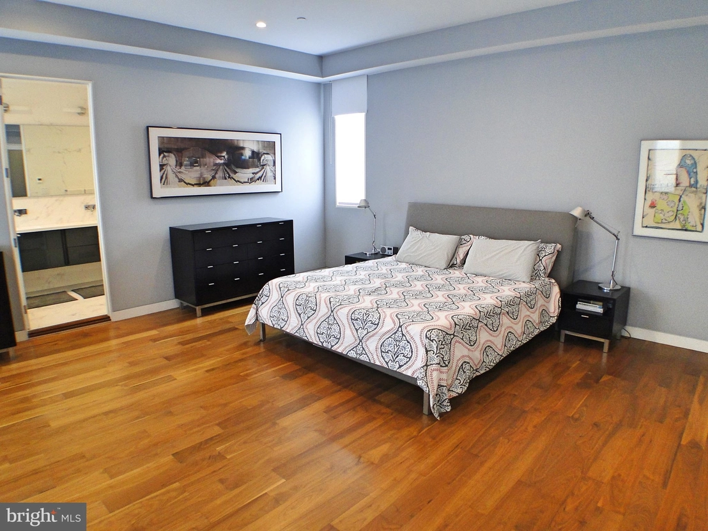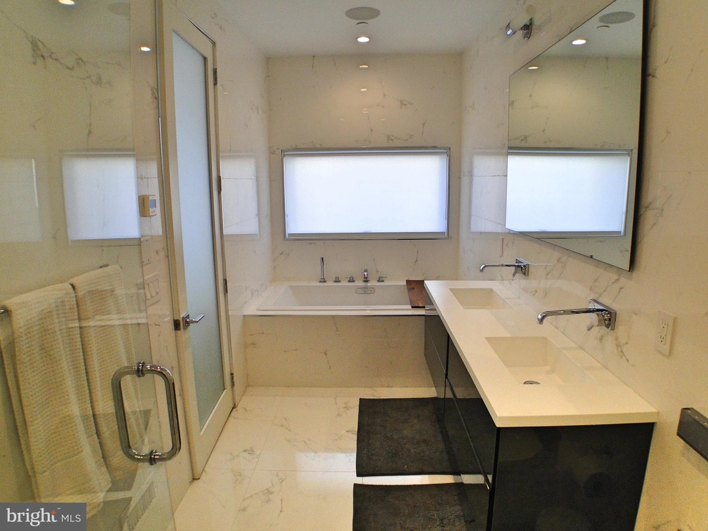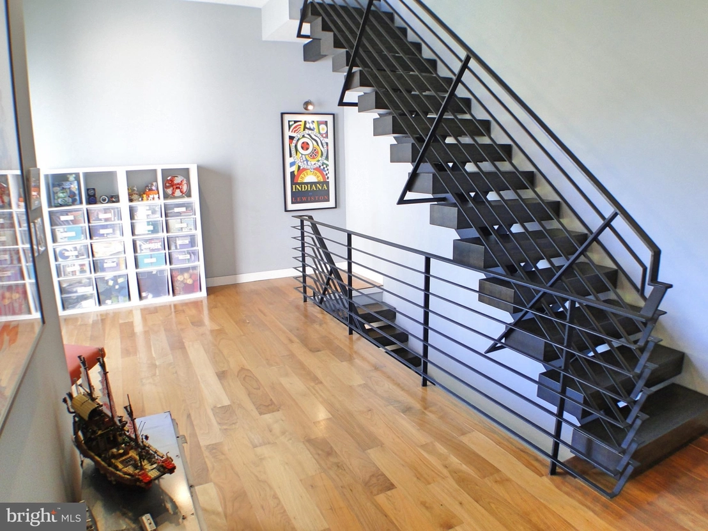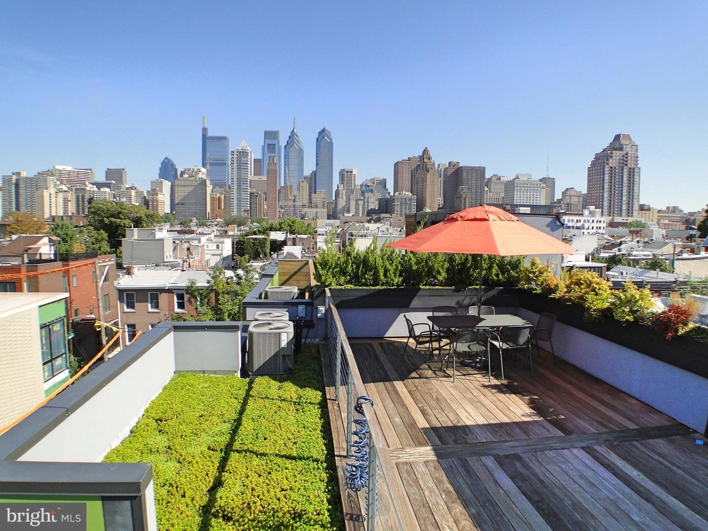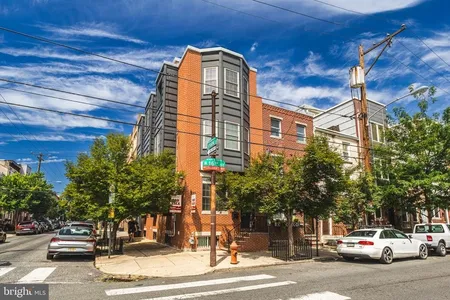

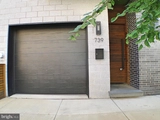

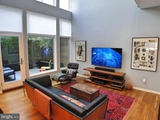

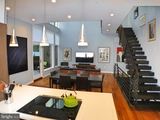







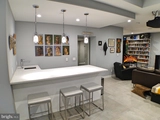





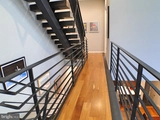


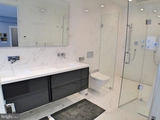









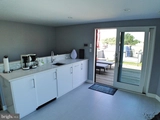
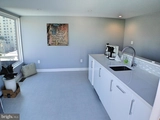


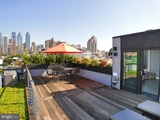
1 /
38
Map
$1,987,716*
●
Townhouse -
Off Market
739 S CHADWICK STREET
PHILADELPHIA, PA 19146
3 Beds
4 Baths
3700 Sqft
$1,251,000 - $1,529,000
Reference Base Price*
43.00%
Since Apr 1, 2020
National-US
Primary Model
About This Property
Stunning, 32' wide custom home with 2-car garage parking, 3 outdoor
spaces, superior quality construction and finishes, with all the
features, upgrades and tech you have been seeking. No detail was
spared when creating this impressive home, spanning 5 levels with 3
bedrooms, 4 full bathrooms, a bonus flex space and huge finished
basement. Located on a quiet side street in a prime Graduate
Hospital location, the unique facade will first draw you in,
featuring oversized black brick, architectural block, heat treated
poplar & Hardy cement board. Entering from the foyer (with coat
closet), you'll be swept away by the dramatic main living area with
soaring 20'+ ceilings with a massive wall of windows, open to the
private side patio, letting the natural light flood in and creating
a breathtaking space. The 1st level open floor plan flows from the
oversized living area with access to the patio, to the dining
space, followed by the kitchen in the front. The custom Porcelanosa
kitchen is one of a kind with Krion seamless countertops, Miele &
Thermador integrated appliances with induction range & double
convection oven, breakfast bar seating and plenty of storage and
counter space. All kitchen & bath hardware is the high end of
Grohe, Duravit or Geberit. Throughout the home are soaring
10' ceilings, beautiful 6" wide plank solid walnut floors (finished
on-site), custom steel/wood floating stairs with continuous
railings from basement to roof. Some other noteworthy features
include a 3 zone, high efficiency Lennox HVAC w/ humidifier;
hydronic radiant floors in the basement, master bath & patio (snow
melt system); on-demand water heater, LED lights throughout, closed
cell foam insulation, wired for motorized blinds and so much more.
Entertaining is a delight with various spaces to host your guests
such as the spacious main level, the enormous basement, or one of
the 3 outdoor spaces that provide approximately 600 sq ft of
outdoor living space, with East, West & North exposures. The
finished basement is massive, fully covering the 32'x32' lot &
offers endless use options for living, entertaining & storage
space. Currently set up with a custom home theater, oversized wet
bar with bar seating, full bathroom, storage area & game area. The
2nd level encompasses the master suite & a dramatic hallway
overlooking the wall of windows, patio & living area. The master
bedroom is spacious with a walk in closet with custom organizers &
oversized windows. The spa-like master bath boasts a floating
double vanity w/ integrated sinks & wall-mount faucets, dual
rainshower plus body-sprays & Jacuzzi tub. The 3rd level has 2
bedrooms, 2 bathrooms, laundry room plus a bonus flex space with
access to the deck. One bedroom has an en suite bath & the other
full bath is in the hall. The bonus area could serve many uses, an
office, a sitting or reading area: utilizing the indoor/outdoor
space from the 3rd floor deck. The last level is the
penthouse with the 2nd wet bar,extra living/storage space & access
to the large roof deck with breathtaking skyline views and IPE wood
decking. Enjoy easy living with a gas line for the grill, custom
planters with irrigation system & low maintenance green roof. The
home boasts so many upgraded features we can't list them all, but
some include the custom home theater with Sony 4K projector & 110'
screen w/ Dynaudio speakers for 7.1 Dolby Atmos surround sound.
Every room has ceiling speakers, 12 lighting zones utilizing Lutron
Smart Bridge Pro (voice/app accessible), home automation system
controlled w/wall mounted iPad, 2 Nest thermostats, 8 zone Nest
Protect (Fire/CO2/nightlight), Chamberlin MyQ garage door opener to
remotely control, security system w/ 2 exterior cameras & so much
more. *See attached features list for more.* Located only 2 blocks
from Avenue of the Arts a short walk to Rittenhouse and all the
other great parts of the city, this home is not to be missed.
Approximately 7 years remains on the tax abatement.
The manager has listed the unit size as 3700 square feet.
The manager has listed the unit size as 3700 square feet.
Unit Size
3,700Ft²
Days on Market
-
Land Size
0.02 acres
Price per sqft
$376
Property Type
Townhouse
Property Taxes
$4,484
HOA Dues
-
Year Built
2015
Price History
| Date / Event | Date | Event | Price |
|---|---|---|---|
| Mar 30, 2020 | Sold to John E Kraft, Maryellen Kraft | $1,260,000 | |
| Sold to John E Kraft, Maryellen Kraft | |||
| Mar 22, 2020 | No longer available | - | |
| No longer available | |||
| Nov 5, 2019 | Price Decreased |
$1,390,000
↓ $10K
(0.7%)
|
|
| Price Decreased | |||
| Oct 11, 2019 | Price Decreased |
$1,399,990
↓ $100K
(6.7%)
|
|
| Price Decreased | |||
| Sep 23, 2019 | Price Increased |
$1,499,990
↑ $990
(0.1%)
|
|
| Price Increased | |||
Show More

Property Highlights
Air Conditioning
Comparables
Unit
Status
Status
Type
Beds
Baths
ft²
Price/ft²
Price/ft²
Asking Price
Listed On
Listed On
Closing Price
Sold On
Sold On
HOA + Taxes
Townhouse
3
Beds
4
Baths
2,676 ft²
$463/ft²
$1,240,000
Sep 4, 2019
$1,240,000
Mar 24, 2020
-
Sold
Townhouse
3
Beds
4
Baths
3,100 ft²
$476/ft²
$1,475,000
Dec 13, 2022
$1,475,000
Mar 9, 2023
$545/mo
Townhouse
3
Beds
3
Baths
3,015 ft²
$391/ft²
$1,180,000
May 11, 2023
$1,180,000
Jul 10, 2023
-
Townhouse
3
Beds
3
Baths
2,750 ft²
$418/ft²
$1,150,000
May 4, 2020
$1,150,000
Jun 24, 2020
-
Sold
Townhouse
3
Beds
3
Baths
2,500 ft²
$500/ft²
$1,250,000
Apr 13, 2023
$1,250,000
Jul 21, 2023
-
Townhouse
3
Beds
3
Baths
2,600 ft²
$433/ft²
$1,125,000
Sep 12, 2016
$1,125,000
Jul 7, 2017
-
In Contract
Townhouse
3
Beds
4
Baths
2,652 ft²
$528/ft²
$1,399,500
Jul 13, 2023
-
-
Active
Townhouse
3
Beds
4
Baths
2,377 ft²
$631/ft²
$1,499,000
Aug 21, 2023
-
-
In Contract
Townhouse
3
Beds
4
Baths
2,220 ft²
$583/ft²
$1,295,000
Mar 28, 2023
-
$100/mo
Active
Townhouse
4
Beds
7
Baths
3,591 ft²
$459/ft²
$1,649,000
May 20, 2023
-
$175/mo
Active
Townhouse
4
Beds
6
Baths
4,060 ft²
$393/ft²
$1,595,000
Apr 27, 2023
-
$150/mo
Past Sales
| Date | Unit | Beds | Baths | Sqft | Price | Closed | Owner | Listed By |
|---|---|---|---|---|---|---|---|---|
|
09/04/2019
|
|
3 Bed
|
4 Bath
|
2676 ft²
|
$1,390,000
3 Bed
4 Bath
2676 ft²
|
$1,260,000
-9.35%
03/30/2020
|
Jennifer Geddes
Keller Williams Philly
|
Building Info
739 South Chadwick Street
739 South Chadwick Street, Philadelphia, PA 19146

About South Philadelphia
Similar Homes for Sale

$1,595,000
- 4 Beds
- 6 Baths
- 4,060 ft²

$1,649,000
- 4 Beds
- 7 Baths
- 3,591 ft²












