








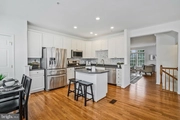































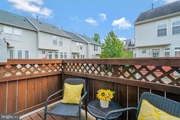
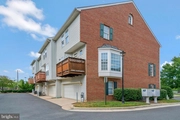




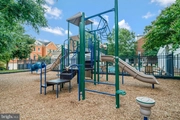


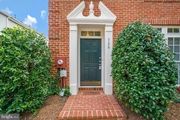



1 /
54
Video
Map
$945,000
●
Townhouse -
Off Market
736 CATTS TAVERN DR
ALEXANDRIA, VA 22314
3 Beds
4 Baths,
1
Half Bath
2294 Sqft
$947,081
RealtyHop Estimate
-0.30%
Since Oct 1, 2023
DC-Washington
Primary Model
About This Property
Presenting Old Town Greens at its very best! You do not want
to miss this amazing 4-level 2-car garage townhome in an ideal
location. The main level features a gourmet eat-in kitchen, half
bath, separate dining/living area with gleaming hardwood floors,
and opens to a private deck. The upper level offers a spacious
primary suite with a loft, an expansive ensuite bath, a large
walk-in closet, and large dormer windows with remote blinds.
Also on the upper level are 2 additional spacious bedrooms and a
full bath. The lower level has an optional fourth bedroom or
office space and a full bath plus a large laundry room. Freshly
painted throughout, new carpeting, hardwoods recently
polished/refinished, and custom closets. All of this and quick
access to, New Potomac Yards Metro, Mount Vernon Bike Trail,
parks, run/jog paths, and more. Walk to shops, restaurants, and
bakeries. Minutes to the heart of Old Town, GW Parkway, only
two traffic lights to DC & Reagan National Airport. Enjoy all Old
Town Greens Community has to offer - outdoor pool, tennis courts,
tot lots, manicured grounds and more!
Unit Size
2,294Ft²
Days on Market
13 days
Land Size
0.03 acres
Price per sqft
$414
Property Type
Townhouse
Property Taxes
$827
HOA Dues
$125
Year Built
2000
Last updated: 8 months ago (Bright MLS #VAAX2027616)
Price History
| Date / Event | Date | Event | Price |
|---|---|---|---|
| Sep 29, 2023 | Sold to Monica Therese Oneill | $945,000 | |
| Sold to Monica Therese Oneill | |||
| Sep 19, 2023 | In contract | - | |
| In contract | |||
| Sep 15, 2023 | Listed by Century 21 Redwood Realty | $949,900 | |
| Listed by Century 21 Redwood Realty | |||
Property Highlights
Garage
Air Conditioning
Fireplace
Parking Details
Has Garage
Garage Features: Garage Door Opener
Parking Features: Attached Garage
Attached Garage Spaces: 2
Garage Spaces: 2
Total Garage and Parking Spaces: 2
Interior Details
Bedroom Information
Bedrooms on 1st Upper Level: 3
Bathroom Information
Full Bathrooms on 1st Upper Level: 2
Full Bathrooms on 1st Lower Level: 1
Interior Information
Interior Features: Attic, Family Room Off Kitchen, Kitchen - Island, Dining Area, Upgraded Countertops, Window Treatments, Primary Bath(s)
Appliances: Dishwasher, Disposal, Dryer, Exhaust Fan, Icemaker, Microwave, Oven/Range - Gas, Refrigerator, Washer
Living Area Square Feet Source: Assessor
Wall & Ceiling Types
Fireplace Information
Has Fireplace
Fireplace - Glass Doors
Fireplaces: 1
Basement Information
Has Basement
Rear Entrance, Daylight, Full, Fully Finished, Walkout Level
Exterior Details
Property Information
Ownership Interest: Fee Simple
Year Built Source: Assessor
Building Information
Foundation Details: Permanent
Other Structures: Above Grade, Below Grade
Structure Type: End of Row/Townhouse
Window Features: Double Pane, Screens, Skylights
Construction Materials: Brick, Combination, Brick Front, Vinyl Siding
Pool Information
Community Pool
Lot Information
Tidal Water: N
Lot Size Source: Assessor
Land Information
Land Assessed Value: $939,427
Above Grade Information
Finished Square Feet: 2294
Finished Square Feet Source: Assessor
Financial Details
County Tax: $0
County Tax Payment Frequency: Annually
City Town Tax: $9,922
City Town Tax Payment Frequency: Annually
Tax Assessed Value: $939,427
Tax Year: 2023
Tax Annual Amount: $9,922
Year Assessed: 2023
Utilities Details
Central Air
Cooling Type: Ceiling Fan(s), Central A/C
Heating Type: Forced Air
Cooling Fuel: Electric
Heating Fuel: Natural Gas
Hot Water: Natural Gas
Sewer Septic: Public Sewer
Water Source: Public
Location Details
HOA/Condo/Coop Fee Includes: Pool(s), Trash
HOA/Condo/Coop Amenities: Pool - Outdoor, Tennis Courts
HOA Fee: $125
HOA Fee Frequency: Monthly
Comparables
Unit
Status
Status
Type
Beds
Baths
ft²
Price/ft²
Price/ft²
Asking Price
Listed On
Listed On
Closing Price
Sold On
Sold On
HOA + Taxes
Townhouse
3
Beds
4
Baths
2,500 ft²
$414/ft²
$1,035,000
Oct 20, 2022
$1,035,000
May 16, 2023
$125/mo
Townhouse
3
Beds
3
Baths
2,331 ft²
$411/ft²
$959,000
Jun 16, 2023
$959,000
Jul 18, 2023
$125/mo
Sold
Townhouse
3
Beds
4
Baths
2,020 ft²
$507/ft²
$1,025,000
May 10, 2023
$1,025,000
Aug 14, 2023
$165/mo
Townhouse
3
Beds
4
Baths
1,982 ft²
$524/ft²
$1,039,000
Feb 16, 2023
$1,039,000
May 11, 2023
$75/mo
Sold
Townhouse
3
Beds
3
Baths
2,294 ft²
$384/ft²
$880,500
Jan 20, 2023
$880,500
Mar 17, 2023
$125/mo
Townhouse
4
Beds
4
Baths
2,740 ft²
$392/ft²
$1,075,000
Mar 18, 2023
$1,075,000
May 1, 2023
$125/mo
In Contract
Townhouse
3
Beds
2
Baths
1,152 ft²
$694/ft²
$799,000
Sep 15, 2023
-
-
Condo
3
Beds
3
Baths
2,808 ft²
$338/ft²
$949,900
Sep 7, 2023
-
$241/mo
In Contract
Townhouse
3
Beds
3
Baths
1,024 ft²
$815/ft²
$835,000
Sep 22, 2023
-
-
Active
Condo
3
Beds
3
Baths
2,885 ft²
$329/ft²
$950,000
Sep 29, 2023
-
$272/mo
In Contract
Condo
3
Beds
3
Baths
1,778 ft²
$611/ft²
$1,085,900
Aug 5, 2021
-
-
In Contract
Condo
3
Beds
3
Baths
1,778 ft²
$622/ft²
$1,105,900
Jul 21, 2021
-
-
Past Sales
| Date | Unit | Beds | Baths | Sqft | Price | Closed | Owner | Listed By |
|---|---|---|---|---|---|---|---|---|
|
09/15/2023
|
|
3 Bed
|
4 Bath
|
2294 ft²
|
$949,900
3 Bed
4 Bath
2294 ft²
|
$949,900
09/28/2023
|
-
|
Julie Chesser
Century 21 Redwood Realty
|
Building Info






























































