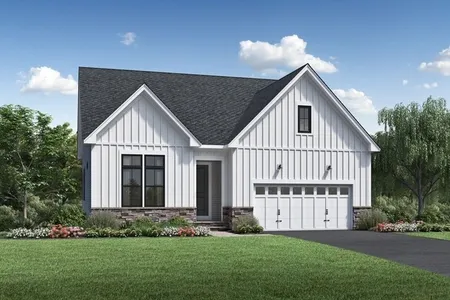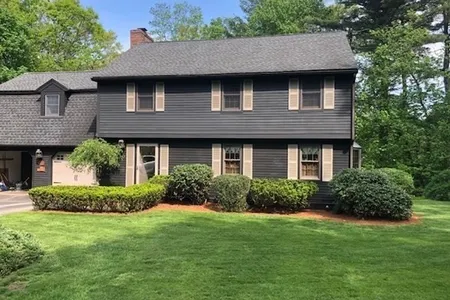


































1 /
35
Map
$692,000
●
House -
Off Market
73 Dean Rd
Marlborough, MA 01752
4 Beds
3 Baths,
1
Half Bath
$862,344
RealtyHop Estimate
18.94%
Since Jun 1, 2021
National-US
Primary Model
About This Property
This beautiful and recently updated 4 Bedroom Home is located in
the nicest and most family friendly neighborhood of Marlborough.
Modern upgraded filled with natural light, beautiful natural water
stream and lots of outdoor space, Newly installed lawn Irrigation
System, New Water Heater, New Kitchen Sink Garbage Disposal, New
Deck, New Patio, perfect for entertaining or just a quiet family
time. 2020 New Siding, New Roof, Open Cathedral High Ceiling Floor
Plan, newly painted with a Remodeled Super White Quartzito
Countertops & Marble Backsplash and Huge Island Kitchen, Hardwood
Floor, Fireplace Living Room, Formal Dinning Room, Silestone Quartz
Countertops on all bathrooms and laundry including Jack & Jill
Vanity on first floor, Second floor layout Master Bedroom with 2
Walk Inn Closets, Sky Lights and a Huge Master Bathroom with a
bonus space. Two Indoor Automatic Doors Car Garage and Driveway
that will give you enough space for plenty of cars.
Unit Size
-
Days on Market
55 days
Land Size
0.62 acres
Price per sqft
-
Property Type
House
Property Taxes
$497
HOA Dues
-
Year Built
1998
Last updated: 2 years ago (MLSPIN #72795473)
Price History
| Date / Event | Date | Event | Price |
|---|---|---|---|
| May 3, 2021 | Sold to Alexandra N Sommerville | $692,000 | |
| Sold to Alexandra N Sommerville | |||
| Mar 9, 2021 | Listed by Compass | $725,000 | |
| Listed by Compass | |||
| Jan 29, 2016 | Sold to Mariana Martins, Paulo Martins | $345,000 | |
| Sold to Mariana Martins, Paulo Martins | |||
Property Highlights
Air Conditioning
Garage
Fireplace
Interior Details
Kitchen Information
Level: First
Width: 14
Length: 15
Features: Flooring - Hardwood, Dining Area, Open Floorplan, Recessed Lighting
Area: 210
Bathroom #2 Information
Level: Second
Features: Bathroom - Full, Bathroom - Double Vanity/Sink, Bathroom - Tiled With Tub & Shower, Skylight, Flooring - Stone/Ceramic Tile, Countertops - Stone/Granite/Solid
Bedroom #2 Information
Level: First
Features: Closet, Flooring - Hardwood
Width: 13
Length: 13
Area: 169
Bedroom #4 Information
Area: 100
Length: 10
Level: First
Features: Closet, Flooring - Hardwood
Width: 10
Dining Room Information
Width: 11
Features: Cathedral Ceiling(s), Flooring - Hardwood, Deck - Exterior, Open Floorplan, Slider
Length: 14
Level: First
Area: 154
Bedroom #3 Information
Features: Closet, Flooring - Hardwood
Width: 10
Length: 13
Area: 130
Level: First
Bathroom #1 Information
Features: Bathroom - Full, Bathroom - Double Vanity/Sink, Bathroom - Tiled With Tub & Shower, Closet - Linen, Flooring - Stone/Ceramic Tile, Countertops - Stone/Granite/Solid
Level: First
Living Room Information
Length: 17
Level: First
Area: 221
Features: Cathedral Ceiling(s), Flooring - Hardwood, Balcony - Interior, Open Floorplan
Width: 13
Master Bedroom Information
Features: Bathroom - Full, Skylight, Cathedral Ceiling(s), Ceiling Fan(s), Walk-In Closet(s), Closet, Flooring - Hardwood
Level: Second
Length: 26
Width: 16
Area: 416
Bathroom #3 Information
Features: Bathroom - Half, Bathroom - Double Vanity/Sink, Countertops - Stone/Granite/Solid
Level: Basement
Office Information
Features: Flooring - Hardwood, Balcony - Interior, Open Floor Plan
Master Bathroom Information
Features: Yes
Bathroom Information
Half Bathrooms: 1
Full Bathrooms: 2
Interior Information
Interior Features: Balcony - Interior, Open Floorplan, Home Office, Central Vacuum, Sauna/Steam/Hot Tub, Laundry Chute, Other
Appliances: Range, Dishwasher, Disposal, Microwave, Refrigerator, Washer, Dryer, Range Hood, Gas Water Heater, Utility Connections for Gas Range, Utility Connections for Gas Oven, Utility Connections for Gas Dryer
Flooring Type: Wood, Tile, Hardwood, Flooring - Hardwood
Laundry Features: Bathroom - Full, In Basement, Washer Hookup
Room Information
Rooms: 10
Fireplace Information
Has Fireplace
Fireplace Features: Living Room
Fireplaces: 2
Basement Information
Basement: Full, Partially Finished, Interior Entry, Garage Access, Concrete
Parking Details
Has Garage
Attached Garage
Parking Features: Attached, Under, Garage Door Opener, Storage, Garage Faces Side, Oversized, Paved Drive
Garage Spaces: 2
Exterior Details
Property Information
Security Features: Security System
Year Built Source: Public Records
Year Built Details: Actual
PropertySubType: Single Family Residence
Building Information
Other Structures: Cabana, Gazebo
Building Area Units: Square Feet
Construction Materials: Frame, Stone, Vertical Siding, Cement Board, Structural Insulated Panels
Patio and Porch Features: Deck - Composite, Patio, Covered
Lead Paint: None
Lot Information
Lot Features: Level
Lot Size Area: 0.62
Lot Size Units: Acres
Lot Size Acres: 0.62
Zoning: r
Parcel Number: M:008 B:126 L:000, 3479574
Land Information
Water Source: Public
Financial Details
Tax Assessed Value: $420,400
Tax Annual Amount: $5,961
Utilities Details
Utilities: for Gas Range, for Gas Oven, for Gas Dryer, Washer Hookup
Cooling Type: Central Air, Dual, Active Solar, Whole House Fan
Heating Type: Central, Forced Air, Natural Gas
Sewer : Public Sewer
Location Details
Community Features: Shopping, Park, Golf, Medical Facility, Bike Path, Public School
Comparables
Unit
Status
Status
Type
Beds
Baths
ft²
Price/ft²
Price/ft²
Asking Price
Listed On
Listed On
Closing Price
Sold On
Sold On
HOA + Taxes
Past Sales
| Date | Unit | Beds | Baths | Sqft | Price | Closed | Owner | Listed By |
|---|---|---|---|---|---|---|---|---|
|
03/09/2021
|
|
4 Bed
|
3 Bath
|
-
|
$725,000
4 Bed
3 Bath
|
$692,000
-4.55%
05/03/2021
|
-
|
Christos Psilakis
Compass
|
Building Info








































