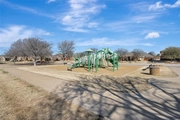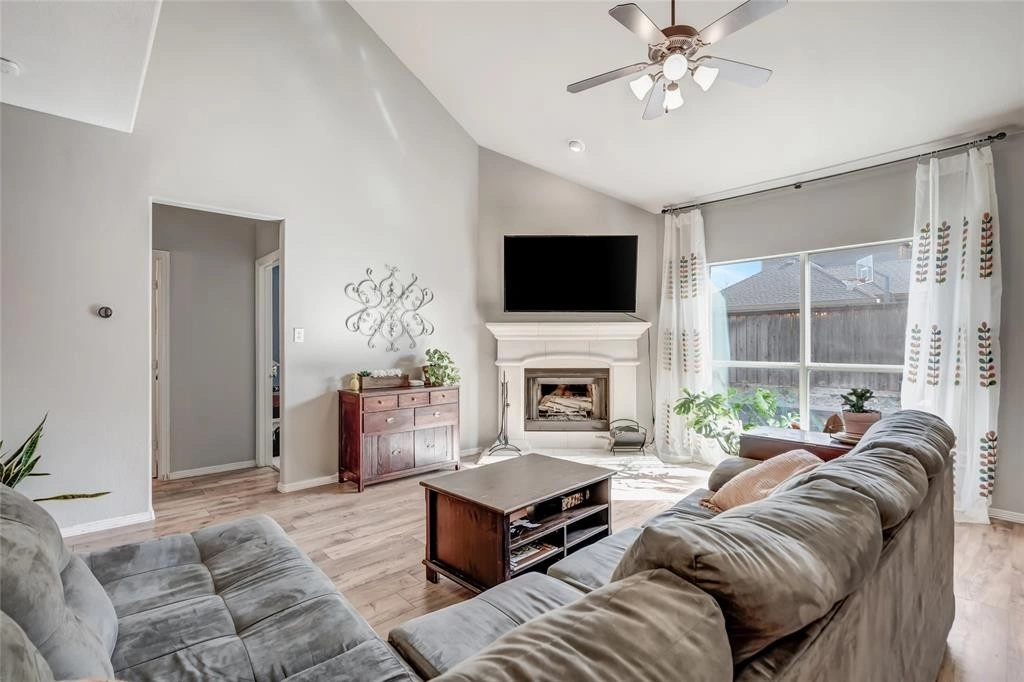







































1 /
40
Map
$548,500
↓ $500 (0.1%)
●
House -
For Sale
728 Twin Valley Drive
Murphy, TX 75094
3 Beds
2.5 Baths,
1
Half Bath
2643 Sqft
$3,004
Estimated Monthly
$310
HOA / Fees
4.11%
Cap Rate
About This Property
SELLER IS PAINTING AND REPLACING CARPET IN GMRM
Welcome to your dream home in the coveted Maxwell Creek neighborhood! On a spacious corner lot, this home has 3 beds 3 baths and upon entry, a formal dining area and office with French doors. The second floor offers a large, versatile media and bath, perfect for countless hours of movie or game nights.
Step outside into your private oasis, with heated in ground pool and spa, perfect for year round enjoyment. Enjoy lazy summer days by the pool or cozy winter nights soaking in the warmth of the spa under the starlit sky.
Located in the highly sought after Maxwell Creek neighborhood, this home provides access to top-rated Wylie ISD schools, shopping, dining, and recreational opportunities and community pool, picnic area, park and clubhouse. With its prime location and exceptional features, this is more than just a home it's a lifestyle.
Don't miss your chance to make this extraordinary property your own. Schedule a showing today.
The manager has listed the unit size as 2643 square feet.
Welcome to your dream home in the coveted Maxwell Creek neighborhood! On a spacious corner lot, this home has 3 beds 3 baths and upon entry, a formal dining area and office with French doors. The second floor offers a large, versatile media and bath, perfect for countless hours of movie or game nights.
Step outside into your private oasis, with heated in ground pool and spa, perfect for year round enjoyment. Enjoy lazy summer days by the pool or cozy winter nights soaking in the warmth of the spa under the starlit sky.
Located in the highly sought after Maxwell Creek neighborhood, this home provides access to top-rated Wylie ISD schools, shopping, dining, and recreational opportunities and community pool, picnic area, park and clubhouse. With its prime location and exceptional features, this is more than just a home it's a lifestyle.
Don't miss your chance to make this extraordinary property your own. Schedule a showing today.
The manager has listed the unit size as 2643 square feet.
Unit Size
2,643Ft²
Days on Market
59 days
Land Size
0.20 acres
Price per sqft
$208
Property Type
House
Property Taxes
-
HOA Dues
$310
Year Built
2003
Listed By
Last updated: 13 hours ago (NTREIS #20536733)
Price History
| Date / Event | Date | Event | Price |
|---|---|---|---|
| Apr 17, 2024 | Price Decreased |
$548,500
↓ $500
(0.1%)
|
|
| Price Decreased | |||
| Mar 24, 2024 | Price Decreased |
$549,000
↓ $1K
(0.2%)
|
|
| Price Decreased | |||
| Mar 19, 2024 | Relisted | $550,000 | |
| Relisted | |||
| Mar 18, 2024 | No longer available | - | |
| No longer available | |||
| Feb 28, 2024 | Listed by HomeSmart Stars | $550,000 | |
| Listed by HomeSmart Stars | |||
Property Highlights
Fireplace
Interior Details
Fireplace Information
Fireplace
Building Info
Overview
Building
Neighborhood
Zoning
Geography
Comparables
Unit
Status
Status
Type
Beds
Baths
ft²
Price/ft²
Price/ft²
Asking Price
Listed On
Listed On
Closing Price
Sold On
Sold On
HOA + Taxes
In Contract
House
3
Beds
3
Baths
2,752 ft²
$223/ft²
$615,000
Feb 17, 2024
-
$325/mo
In Contract
House
3
Beds
2
Baths
1,911 ft²
$235/ft²
$450,000
Nov 18, 2023
-
$370/mo
In Contract
House
4
Beds
4
Baths
2,812 ft²
$181/ft²
$510,000
Feb 20, 2024
-
$93/mo
In Contract
Townhouse
3
Beds
2.5
Baths
2,301 ft²
$196/ft²
$450,000
Feb 23, 2024
-
$290/mo
In Contract
House
5
Beds
2.5
Baths
3,117 ft²
$167/ft²
$519,823
Jan 18, 2024
-
$480/mo
In Contract
House
5
Beds
3.5
Baths
3,379 ft²
$178/ft²
$600,000
Feb 17, 2024
-
$300/mo















































