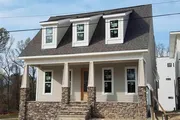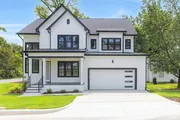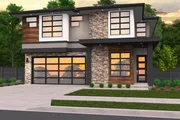







1 /
8
Map
726 Ennis Creek Lane has been categorized by the local assessors in Cary, NC as a residential type of property.
The building on the property was first built in 2013 and is 11 years old.
Residents will have access to 2 full bathrooms.
There are 3 partial bathrooms in the home.
The building has a total of 2 stories.
In addition, 726 Ennis Creek Lane has 1,613 sqft of living area. The living area typically only takes into consideration the heated or air conditioned part of the building.
The area measurement of the land has been determined as 2,178 square feet.
Fans of architecture and design would be interested in knowing that the building on the property was built in a townhouse style.
Want to learn more? We've sourced additional information from the local assessor's office that we've shared on this page with you. For the features and amenities located on the property. There is a garage for those who require parking. The garage measured 346 sqft. The exterior walls of the building are made of alum/vinyl siding. The inside of the home is being cooled with central air conditioning at the moment. In terms of heating, it is utilizing a central heating system. There is a single fireplace in the home. Perfect for those wintery nights. Finally, the property is currently sourcing its water from a water system. The building on the property is connected to a sewer system. Here at RealtyHop, we've focused a lot of our efforts into gathering up-to-date and accurate data for our users. Based on our sources, 726 Ennis Creek Lane was last sold in Aug 13, 2020 for $273,000. According to our calculations, that's $169.25 per sqft. Prior to that sales transaction, the property was sold for $190,000 in Aug 23, 2013. Current property owners are expected to pay $2,619 in taxes per year. The property on 726 Ennis Creek Lane was last assessed in 2022. As a result of that assessment, the total value of the property was placed at $269,514. To break that down further, the land itself was valued at $68,000. While improvements to the property were assessed at a total of $201,514. Based on our records, the total market value for this property has been marked the same as the total assessed value as of this moment. Which is nothing out of the ordinary. If you're currently on the market shopping for a loan, then you've most likely encountered the two terms "interest rate" and "annual percentage rate (aka APR)". But do you know the difference between the two? Typically, APRS are higher than interest rates because they include most additional fees and one-time costs. As a result, it's important to look at both and if you notice that your APR is significantly higher, that might mean that too many additional fees are being charged. This property is not listed for sale at this point in time but RealtyHop is constantly updating our inventory of available sales listings in real time. Don't want to miss out on this property? You can save the listing to your favorites by signing up for a RealtyHop account or you can check back frequently for updates.
Want to learn more? We've sourced additional information from the local assessor's office that we've shared on this page with you. For the features and amenities located on the property. There is a garage for those who require parking. The garage measured 346 sqft. The exterior walls of the building are made of alum/vinyl siding. The inside of the home is being cooled with central air conditioning at the moment. In terms of heating, it is utilizing a central heating system. There is a single fireplace in the home. Perfect for those wintery nights. Finally, the property is currently sourcing its water from a water system. The building on the property is connected to a sewer system. Here at RealtyHop, we've focused a lot of our efforts into gathering up-to-date and accurate data for our users. Based on our sources, 726 Ennis Creek Lane was last sold in Aug 13, 2020 for $273,000. According to our calculations, that's $169.25 per sqft. Prior to that sales transaction, the property was sold for $190,000 in Aug 23, 2013. Current property owners are expected to pay $2,619 in taxes per year. The property on 726 Ennis Creek Lane was last assessed in 2022. As a result of that assessment, the total value of the property was placed at $269,514. To break that down further, the land itself was valued at $68,000. While improvements to the property were assessed at a total of $201,514. Based on our records, the total market value for this property has been marked the same as the total assessed value as of this moment. Which is nothing out of the ordinary. If you're currently on the market shopping for a loan, then you've most likely encountered the two terms "interest rate" and "annual percentage rate (aka APR)". But do you know the difference between the two? Typically, APRS are higher than interest rates because they include most additional fees and one-time costs. As a result, it's important to look at both and if you notice that your APR is significantly higher, that might mean that too many additional fees are being charged. This property is not listed for sale at this point in time but RealtyHop is constantly updating our inventory of available sales listings in real time. Don't want to miss out on this property? You can save the listing to your favorites by signing up for a RealtyHop account or you can check back frequently for updates.
Building Features
Parking
Attached Garage
This property description is generated based on publicly available data.
1 Past Sales
| Date | Unit | Beds | Baths | Sqft | Price | Closed | Owner | Listed By |
|---|---|---|---|---|---|---|---|---|
|
06/13/2020
|
|
3 Bed
|
3 Bath
|
1657 ft²
|
$265,000
3 Bed
3 Bath
1657 ft²
|
$273,000
+3.02%
08/17/2020
|
Marianne Mansour
|
Building Info
Overview
Building
Neighborhood
Zoning
Geography
About Davidson Point Townhomes
Interested in buying or selling?
Find top real estate agents in your area now.
Similar Buildings

- 1 Unit for Sale
- 2 Stories

- 1 Unit for Sale

- 1 Unit for Sale

- 1 Unit for Sale

- 1 Unit for Sale

- 1 Unit for Sale
- 1 Story

- 1 Unit for Sale

- 1 Unit for Sale
















