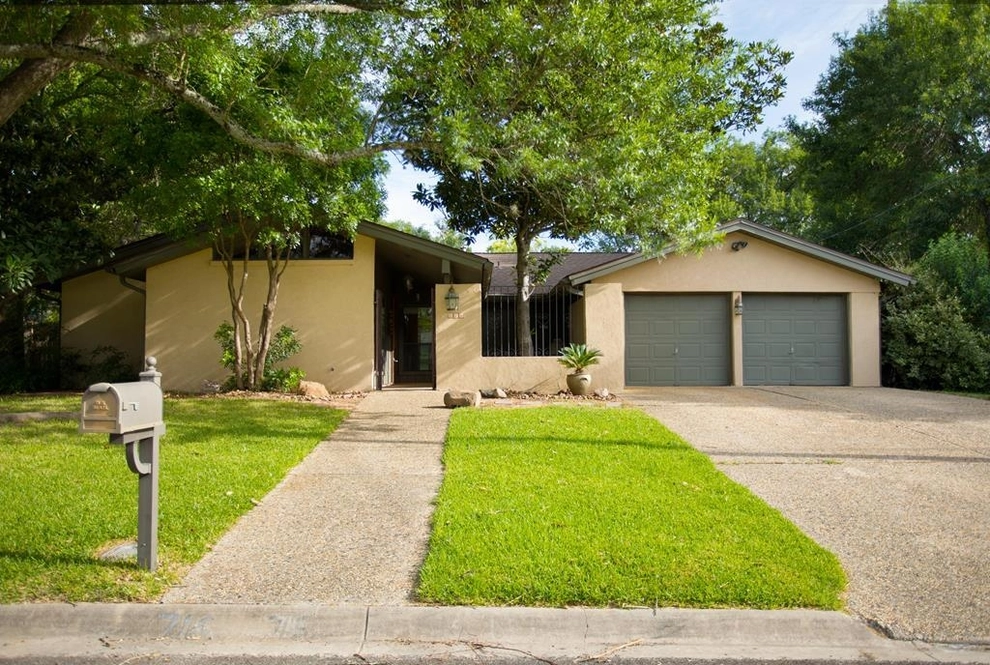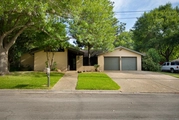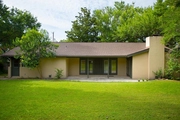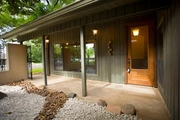Sold Aug 16, 2019
Transfer
Buyer
Seller
Sold Nov 14, 2008
$255,000
Buyer
Seller
$260,482
by Wells Fargo Bank Na
Mortgage
Local assessors in Kerrville, TX have categorized 716 Mockingbird Lane as a residential type of property.
The home was built in 1975 and is 49 years old.
The property's lot size has been calculated to be 12,076 square feet.
Now, let's dive a bit deeper into the details surrounding the home on the property. There are 0 rooms in the home. Of these, 3 have been legally categorized as bedrooms. For more details, please view your local government regulations on what counts as a legal bedroom.
As for the restroom situation, there are 2 full bathrooms.
There are also 2 partial bathrooms.
If we look only at the heated or air conditioned part of the building, then 716 Mockingbird Lane has a total of 2,179 sqft of living area.
Note that this number does not include the square footage of the garage, basement, and/or porch into its calculations.
Curious to learn more about the home? Our team of data engineers have sourced the most up-to-date information from the local assessors office to share with you. Additional features on the property are as follows. There is a attached garage for those who need a place to park their vehicle. The garage on the property is 502 sqft. The building has a gable style roof that was made of wood shake/ shingles. Lots of brick veneer were used in the construction of the exterior walls of the home. Residents rely on central air conditioning for their cooling system. The home's a central heating system is the primary heating source. Prior to that sales transaction, the property was also sold in Nov 13, 2008 for $255,000. 716 Mockingbird Lane was last assessed in 2023. The total value of the property was assessed at $395,067. Specifically, the land the property is located on was valued at $42,000. While improvements on the property were assessed at a total of $353,067. The total market value for this property is the same as the total assessed value as of this moment. The total amount of taxes due from a property owner is $7,340. Looking to take out a mortage loan? You may want to consider a conventional loan, which is considered one of the most common type of loans on the market. We'll cover the two different types of conventional loans (aka conforming and non-conforming), the pros and cons, and how they could benefit you compared to a FHA or specialty loan. Read more about conventional loans and how you can qualify for one. Unfortunately, this property is not currently listed for sale but our inventory of available properties is constantly updating in real time. Check back frequently for updates.
Curious to learn more about the home? Our team of data engineers have sourced the most up-to-date information from the local assessors office to share with you. Additional features on the property are as follows. There is a attached garage for those who need a place to park their vehicle. The garage on the property is 502 sqft. The building has a gable style roof that was made of wood shake/ shingles. Lots of brick veneer were used in the construction of the exterior walls of the home. Residents rely on central air conditioning for their cooling system. The home's a central heating system is the primary heating source. Prior to that sales transaction, the property was also sold in Nov 13, 2008 for $255,000. 716 Mockingbird Lane was last assessed in 2023. The total value of the property was assessed at $395,067. Specifically, the land the property is located on was valued at $42,000. While improvements on the property were assessed at a total of $353,067. The total market value for this property is the same as the total assessed value as of this moment. The total amount of taxes due from a property owner is $7,340. Looking to take out a mortage loan? You may want to consider a conventional loan, which is considered one of the most common type of loans on the market. We'll cover the two different types of conventional loans (aka conforming and non-conforming), the pros and cons, and how they could benefit you compared to a FHA or specialty loan. Read more about conventional loans and how you can qualify for one. Unfortunately, this property is not currently listed for sale but our inventory of available properties is constantly updating in real time. Check back frequently for updates.
Building Features
Exterior
Stucco Exterior
Parking
Carport
This property description is generated based on publicly available data.
Building Info
Overview
Building
Neighborhood
Zoning
Geography
About Kerrville
Interested in buying or selling?
Find top real estate agents in your area now.
Similar Buildings

- 1 Unit for Sale

- 1 Unit for Sale

- 1 Unit for Sale

- 1 Unit for Sale

- 1 Unit for Sale

- 1 Unit for Sale

- 1 Unit for Sale

- 1 Unit for Sale

- 1 Unit for Sale




















