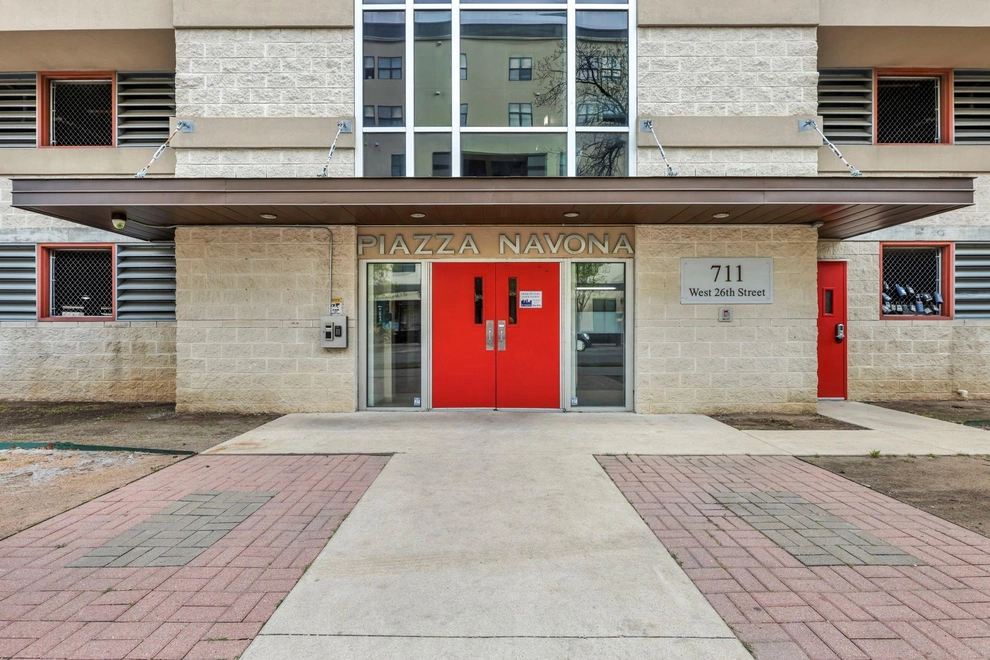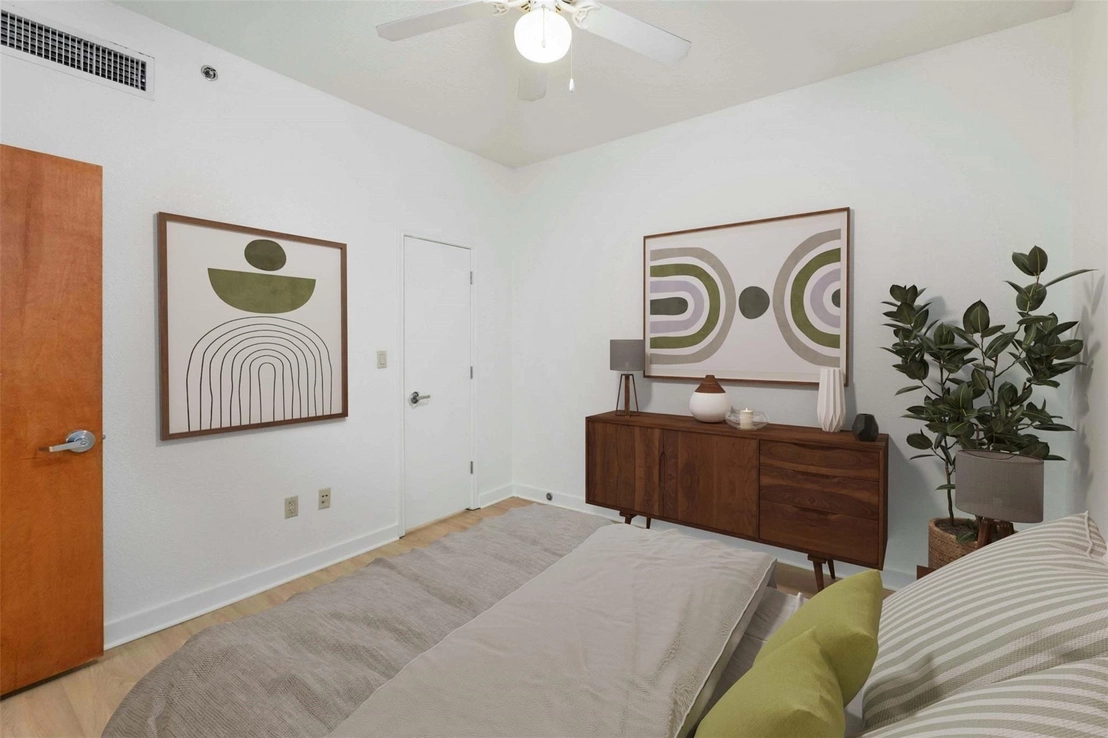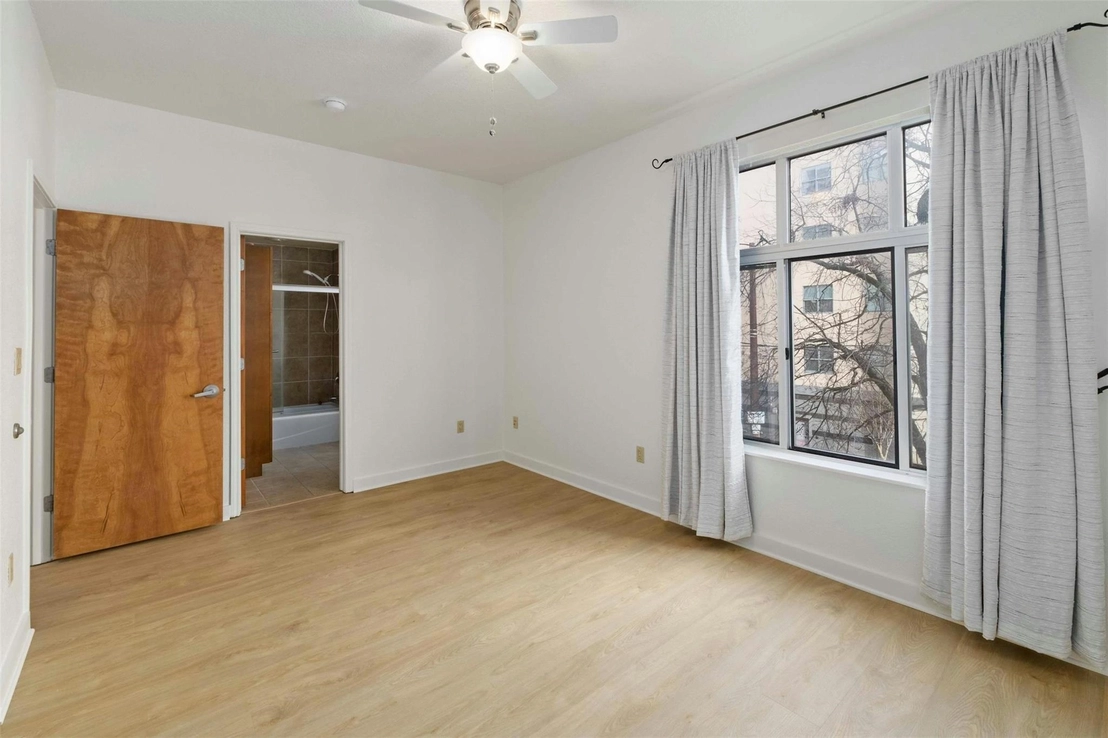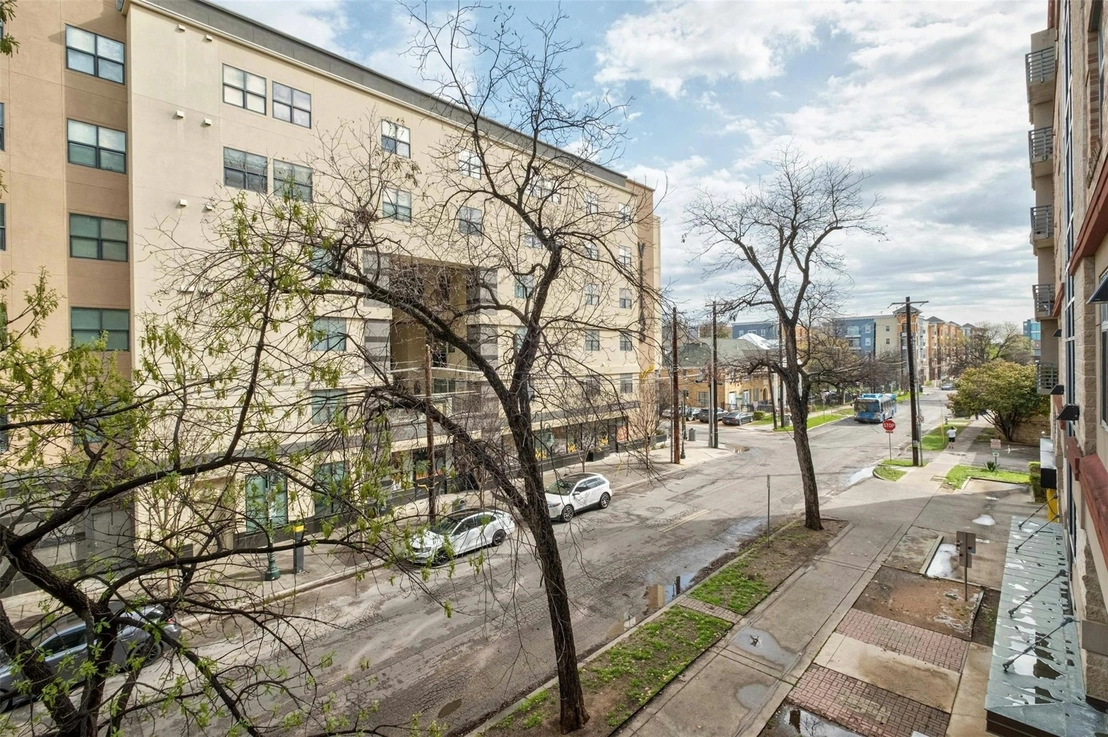




























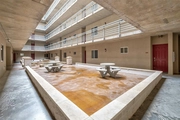

1 /
31
Map
$425,000
●
Condo -
In Contract
711 W 26th ST #310
Austin, TX 78705
2 Beds
2 Baths
1079 Sqft
$3,072
Estimated Monthly
$421
HOA / Fees
2.73%
Cap Rate
About This Property
Piazza Navona Condos w/ premier West Campus location* Fresh
interior paint + luxury vinyl plank flooring, this prime end-unit
offers tall ceilings, spacious kitchen w/ island bar-top and well
appointed bedrooms in sought after building* Footsteps from U.T.
campus / The Drag this 2 bed / 2 bath condo has been updated for
immediate move-in* The fresh interior paint adds a bright and airy
feel, making the space live larger than the proposed SF*Designed
with practicality in mind, this condo includes stackable
washer/dryer units conveniently located inside the unit* The
thoughtful layout maximizes space and functionality, with ample
natural light streaming in from the large windows* Bed #1 offers a
built-in desk/work zone and both bedrooms sport walk-in closets*
The building boasts a charming courtyard area on the 3rd level,
providing a peaceful outdoor retreat* Parking in West Campus can be
a challenge, but this condo comes with 2 dedicated parking spots in
a secured gated garage with control access, offering unparalleled
convenience and peace of mind for vehicle owners.
Unit Size
1,079Ft²
Days on Market
-
Land Size
0.01 acres
Price per sqft
$394
Property Type
Condo
Property Taxes
$564
HOA Dues
$421
Year Built
1925
Listed By
Last updated: 24 days ago (Unlock MLS #ACT9566934)
Price History
| Date / Event | Date | Event | Price |
|---|---|---|---|
| Apr 3, 2024 | In contract | - | |
| In contract | |||
| Mar 14, 2024 | Listed by Compass RE Texas, LLC | $425,000 | |
| Listed by Compass RE Texas, LLC | |||
Property Highlights
Garage
Parking Available
Air Conditioning
Parking Details
Covered Spaces: 2
Total Number of Parking: 2
Parking Features: Assigned, Garage
Garage Spaces: 2
Interior Details
Bathroom Information
Full Bathrooms: 2
Interior Information
Interior Features: Breakfast Bar, Ceiling Fan(s), High Ceilings, Granite Counters, Open Floorplan, Primary Bedroom on Main, Stackable W/D Connections, Walk-In Closet(s)
Appliances: Dishwasher, Disposal, Microwave, Free-Standing Electric Range
Flooring Type: Tile, Vinyl
Cooling: Ceiling Fan(s), Central Air
Heating: Central
Living Area: 1079
Room 1
Level: Main
Type: Primary Bedroom
Features: Ceiling Fan(s), Walk-In Closet(s)
Room 2
Level: Main
Type: Kitchen
Features: Breakfast Bar, Granite Counters, Open to Family Room
Room 3
Level: Main
Type: Primary Bathroom
Features: Full Bath
Exterior Details
Property Information
Property Type: Residential
Property Sub Type: Condominium
Green Energy Efficient
Property Condition: Resale
Year Built: 2004
Year Built Source: Public Records
Unit Style: Mid Rise (4-7 Stories), Elevator, End Unit
View Desription: None
Fencing: None
Building Information
Levels: One
Construction Materials: Stone, Synthetic Stucco
Foundation: Slab
Roof: Membrane
Exterior Information
Exterior Features: Balcony
Pool Information
Pool Features: None
Lot Information
Lot Features: None
Lot Size Acres: 0.009
Lot Size Square Feet: 392.04
Land Information
Water Source: Public
Financial Details
Tax Year: 2023
Tax Annual Amount: $6,765
Utilities Details
Water Source: Public
Sewer : Public Sewer
Utilities For Property: Electricity Connected, High Speed Internet, Sewer Connected, Water Connected
Location Details
Directions: Guadalupe to W 26th...building just East of Rio Grande....between Salado and San Pedro on 26th
Community Features: Cluster Mailbox, Common Grounds, Courtyard, Garage Parking
Other Details
Association Fee Includes: Common Area Maintenance, Maintenance Grounds
Association Fee: $421
Association Fee Freq: Monthly
Association Name: Piazza Navona Condominiums
Selling Agency Compensation: 3.000
Comparables
Unit
Status
Status
Type
Beds
Baths
ft²
Price/ft²
Price/ft²
Asking Price
Listed On
Listed On
Closing Price
Sold On
Sold On
HOA + Taxes
Condo
2
Beds
2
Baths
1,053 ft²
$404/ft²
$425,000
Jan 1, 2024
-
Nov 30, -0001
$1,043/mo
Condo
2
Beds
2
Baths
1,142 ft²
$394/ft²
$450,000
Feb 1, 2024
-
Nov 30, -0001
$990/mo
Condo
2
Beds
2
Baths
1,091 ft²
$362/ft²
$395,000
Feb 8, 2024
-
Nov 30, -0001
$1,017/mo
Condo
2
Beds
2
Baths
904 ft²
$408/ft²
$369,000
Feb 20, 2024
-
Nov 30, -0001
$260/mo
Condo
2
Beds
2
Baths
832 ft²
$409/ft²
$340,000
Jan 25, 2024
-
Nov 30, -0001
$225/mo
Condo
2
Beds
2
Baths
836 ft²
$419/ft²
$349,999
Jan 2, 2024
-
Nov 30, -0001
$921/mo
Active
Condo
2
Beds
2
Baths
1,134 ft²
$379/ft²
$429,730
Apr 3, 2024
-
$996/mo
In Contract
Condo
2
Beds
2
Baths
1,083 ft²
$402/ft²
$434,990
Mar 26, 2024
-
$1,049/mo
Active
Condo
2
Beds
2
Baths
1,057 ft²
$426/ft²
$450,000
Feb 29, 2024
-
$406/mo
Active
Condo
2
Beds
2
Baths
1,053 ft²
$399/ft²
$420,000
Jan 17, 2024
-
$411/mo
Active
Condo
2
Beds
2
Baths
1,017 ft²
$393/ft²
$400,000
Mar 7, 2024
-
$909/mo
Active
Condo
2
Beds
2
Baths
996 ft²
$361/ft²
$359,900
Mar 1, 2024
-
$934/mo
Past Sales
| Date | Unit | Beds | Baths | Sqft | Price | Closed | Owner | Listed By |
|---|---|---|---|---|---|---|---|---|
|
05/12/2023
|
2 Bed
|
2 Bath
|
1053 ft²
|
$420,000
2 Bed
2 Bath
1053 ft²
|
-
-
|
-
|
Jaymes Willoughby
Keller Williams - Austin SW
|
|
|
06/10/2019
|
2 Bed
|
2 Bath
|
1049 ft²
|
$395,000
2 Bed
2 Bath
1049 ft²
|
-
-
|
-
|
Laura Ivy Blessing
Keller Williams Realty
|
|
|
04/04/2019
|
2 Bed
|
2 Bath
|
1083 ft²
|
$385,000
2 Bed
2 Bath
1083 ft²
|
-
-
|
-
|
Ryanne Vaughan
Keller Williams - Austin SW
|
Building Info
711 West 26th Street
711 West 26th Street, Austin, TX 78705
- 3 Units for Sale
