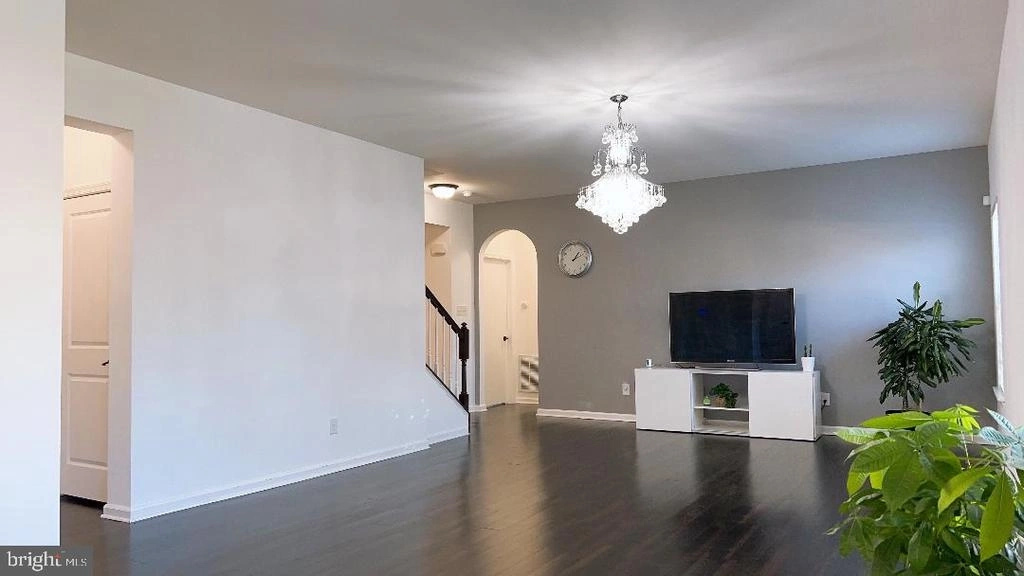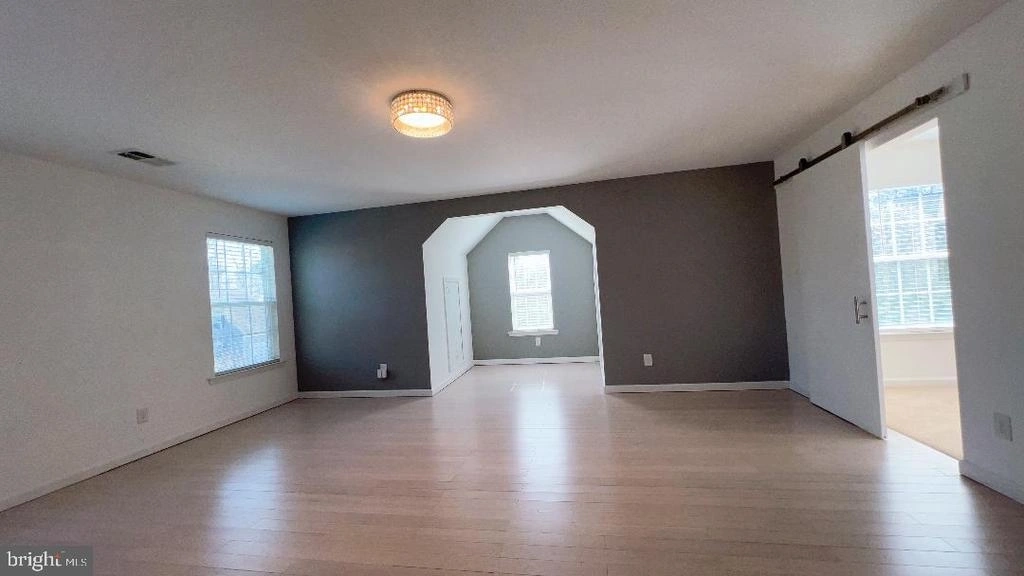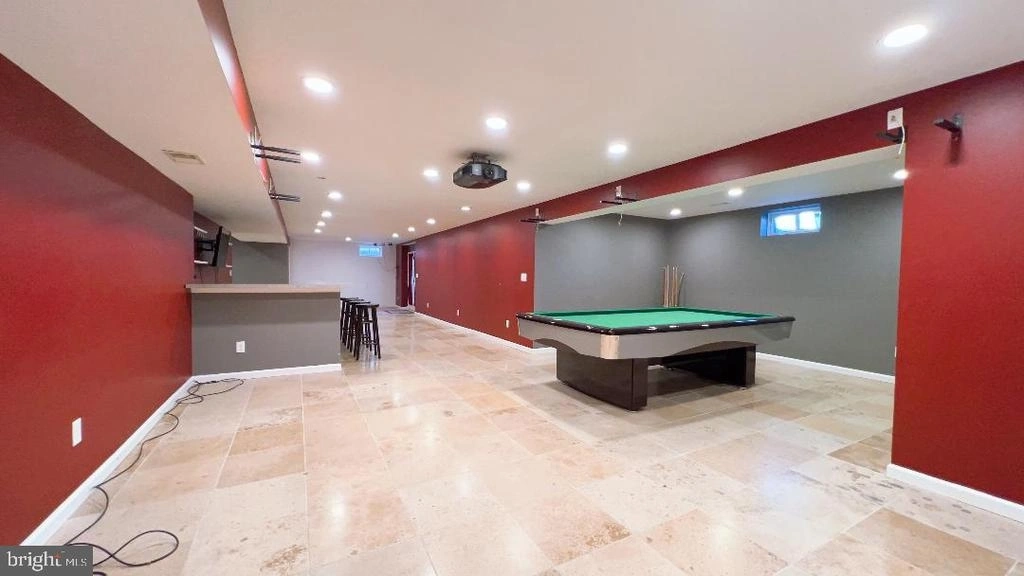Chesterfield


7100 SWANHAVEN DR

















































1 /
49
Map
$629,000
↓ $20K (3.1%)
●
House -
For Sale
7100 SWANHAVEN DR
NORTH CHESTERFIELD, VA 23234
7 Beds
4 Baths
3344 Sqft
$3,134
Estimated Monthly
$45
HOA / Fees
11.36%
Cap Rate
About This Property
Must see!! One and only home that has everything you dream of in
this community.
Gorgeous single-family home that has everything that you're looking for!! Look no further!! This 4912 sf corner lot home (3344sf. above ground and 1568 sf. finished basement) boasts 7 bedrooms, 4 full baths, side-load garage, 13kW solar system installed in 2020, fully finished basement with a wetbar and walkup stairs. Kitchen is filled with lots of light from extended sun-room, kitchen comes with granite-counter tops with stainless steel appliances. Hardwood floors throughout main level and upper level. Large and very spacious master bedroom with double vanity, soaking tub with standing shower, designer tiles and large walk-in closet. Exceptional finished basement has a bedroom and a new updated full bath, complete wetbar for your entertainment which also comes with pool table (convey). Patio and fenced in with large and flat backyard and play-ground area. Community club house and pool Coming Soon. You won't find this type of home any where else.
Gorgeous single-family home that has everything that you're looking for!! Look no further!! This 4912 sf corner lot home (3344sf. above ground and 1568 sf. finished basement) boasts 7 bedrooms, 4 full baths, side-load garage, 13kW solar system installed in 2020, fully finished basement with a wetbar and walkup stairs. Kitchen is filled with lots of light from extended sun-room, kitchen comes with granite-counter tops with stainless steel appliances. Hardwood floors throughout main level and upper level. Large and very spacious master bedroom with double vanity, soaking tub with standing shower, designer tiles and large walk-in closet. Exceptional finished basement has a bedroom and a new updated full bath, complete wetbar for your entertainment which also comes with pool table (convey). Patio and fenced in with large and flat backyard and play-ground area. Community club house and pool Coming Soon. You won't find this type of home any where else.
Unit Size
3,344Ft²
Days on Market
37 days
Land Size
0.32 acres
Price per sqft
$188
Property Type
House
Property Taxes
-
HOA Dues
$45
Year Built
2013
Listed By
Last updated: 24 days ago (Bright MLS #VACF2000686)
Price History
| Date / Event | Date | Event | Price |
|---|---|---|---|
| Apr 4, 2024 | Price Decreased |
$629,000
↓ $20K
(3.1%)
|
|
| Price Decreased | |||
| Mar 22, 2024 | Listed by Excel Realty Corp. | $649,000 | |
| Listed by Excel Realty Corp. | |||
|
|
|||
|
Must see!! One and only home that has everything you dream of in
this community. Gorgeous single-family home that has everything
that you're looking for!! Look no further!! This 4600sf corner lot
home boasts 7 bedrooms, 4 full baths, side-load garage, 13kW solar
system installed in 2020, fully finished basement with a wetbar and
walkup stairs. Kitchen is filled with lots of light from extended
sun-room, kitchen comes with granite-counter tops with stainless
steel appliances. Hardwood…
|
|||
Property Highlights
Garage
Air Conditioning
Parking Details
Has Garage
Garage Features: Garage - Side Entry
Parking Features: Attached Garage
Attached Garage Spaces: 2
Garage Spaces: 2
Total Garage and Parking Spaces: 2
Interior Details
Bedroom Information
Bedrooms on 1st Upper Level: 5
Bedrooms on 1st Lower Level: 1
Bedrooms on Main Level: 1
Bathroom Information
Full Bathrooms on 1st Upper Level: 2
Full Bathrooms on 1st Lower Level: 1
Interior Information
Flooring Type: Ceramic Tile, Hardwood, Wood
Living Area Square Feet Source: Estimated
Room Information
Laundry Type: Upper Floor
Basement Information
Has Basement
Fully Finished, Rear Entrance, Walkout Stairs
Exterior Details
Property Information
Total Below Grade Square Feet: 1568
Ownership Interest: Fee Simple
Property Condition: Excellent
Year Built Source: Assessor
Building Information
Foundation Details: Other
Other Structures: Above Grade, Below Grade
Structure Type: Detached
Construction Materials: Brick
Pool Information
No Pool
Lot Information
Corner, Front Yard
Tidal Water: N
Lot Size Source: Estimated
Land Information
Land Assessed Value: $438,800
Above Grade Information
Finished Square Feet: 3344
Finished Square Feet Source: Estimated
Below Grade Information
Unfinished Square Feet: 1568
Unfinished Square Feet Source: Assessor
Financial Details
County Tax: $2,764
County Tax Payment Frequency: Annually
City Town Tax: $0
City Town Tax Payment Frequency: Annually
Tax Assessed Value: $438,800
Tax Year: 2022
Tax Annual Amount: $2,764
Year Assessed: 2022
Utilities Details
Central Air
Cooling Type: Central A/C
Heating Type: Heat Pump(s)
Cooling Fuel: Electric
Heating Fuel: Natural Gas
Hot Water: Natural Gas
Sewer Septic: Public Sewer
Water Source: Public
Location Details
HOA Fee: $45
HOA Fee Frequency: Monthly
Comparables
Unit
Status
Status
Type
Beds
Baths
ft²
Price/ft²
Price/ft²
Asking Price
Listed On
Listed On
Closing Price
Sold On
Sold On
HOA + Taxes
Past Sales
| Date | Unit | Beds | Baths | Sqft | Price | Closed | Owner | Listed By |
|---|
Building Info
7100 Swanhaven Drive
7100 Swanhaven Drive, Richmond, VA 23234
- 1 Unit for Sale




















































