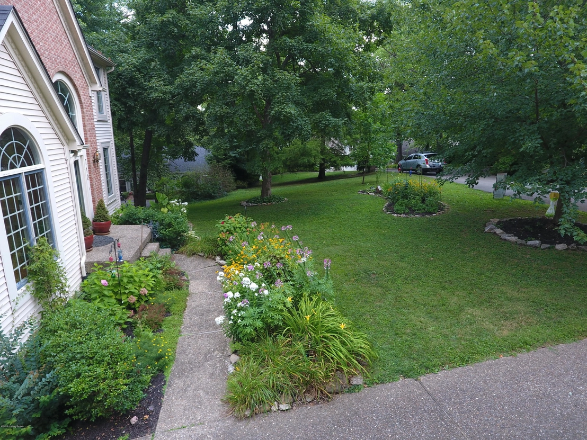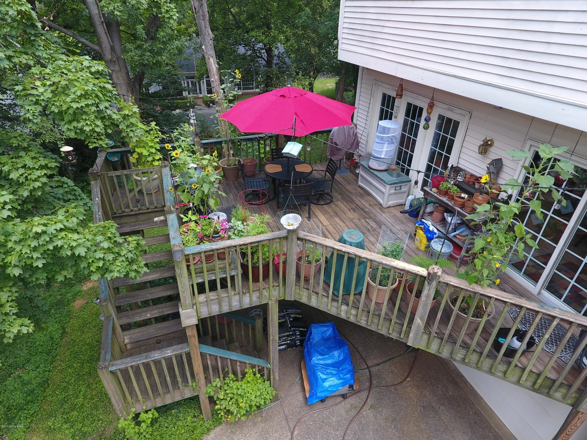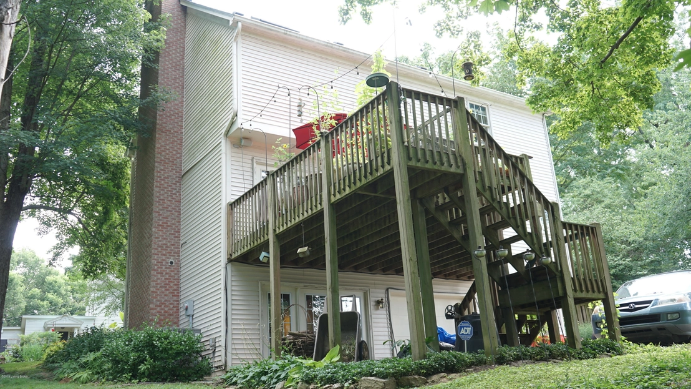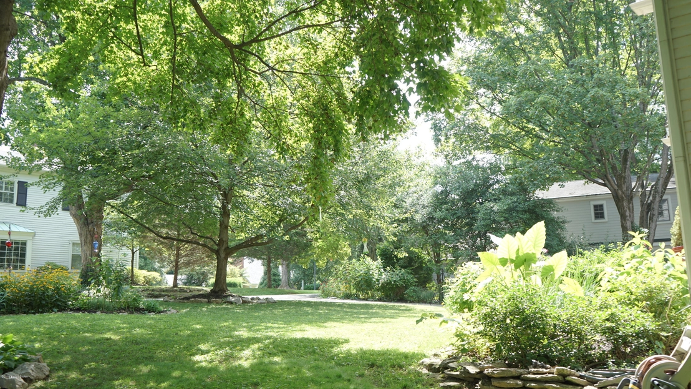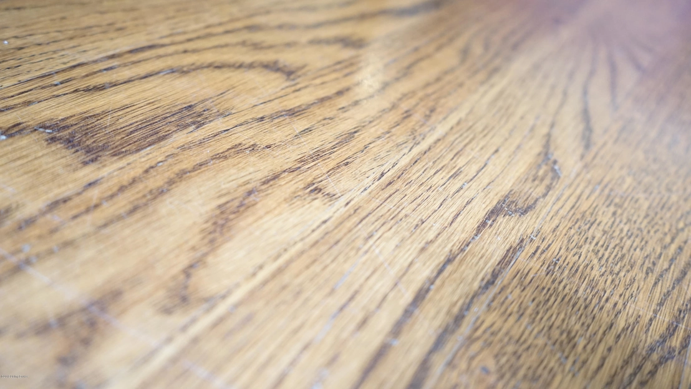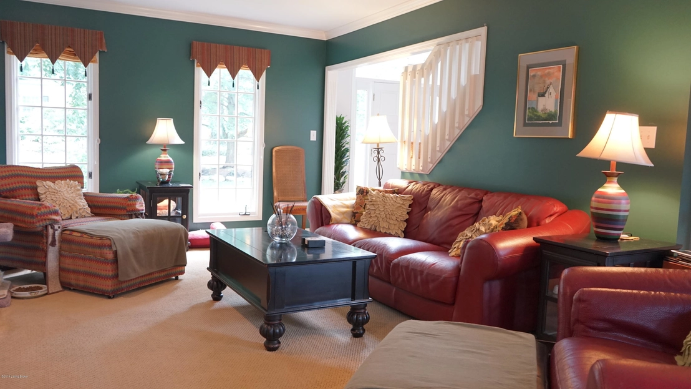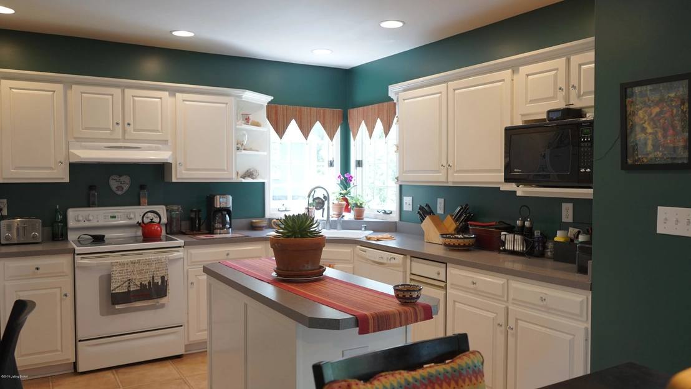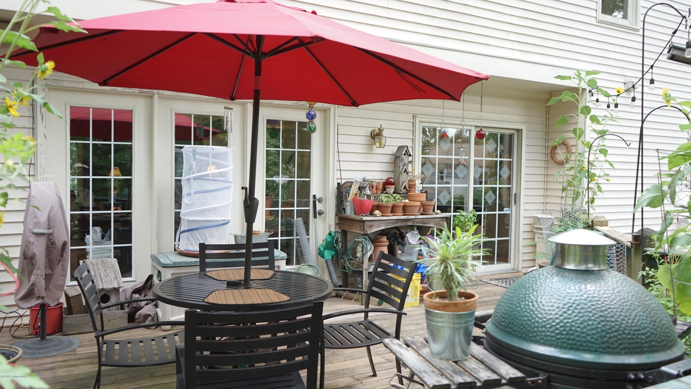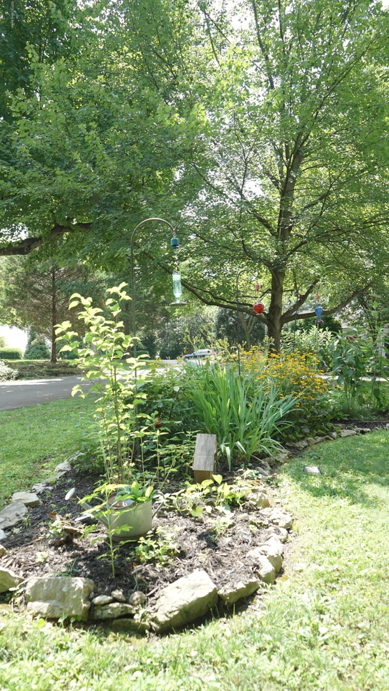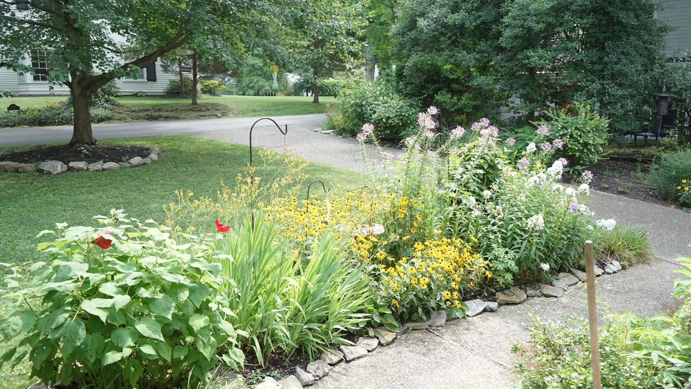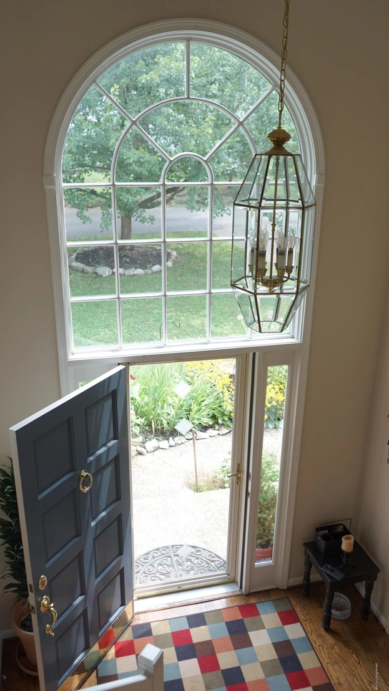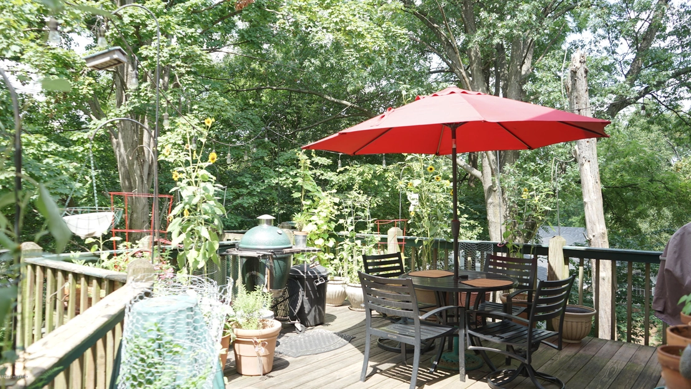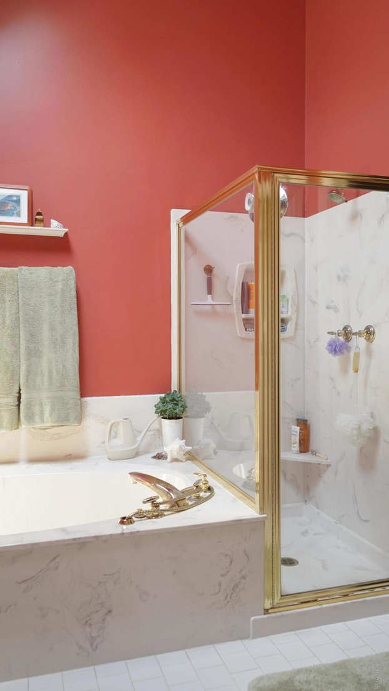
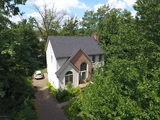








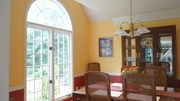



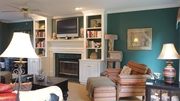

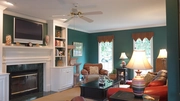


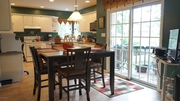
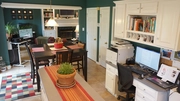










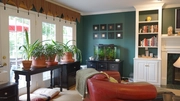



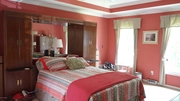

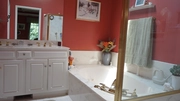


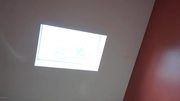




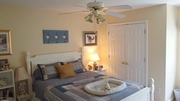

1 /
47
Map
$556,499*
●
House -
Off Market
710 Jarvis Woods Terrace
Louisville, KY 40206
3 Beds
3 Baths,
1
Half Bath
2500 Sqft
$342,000 - $416,000
Reference Base Price*
46.47%
Since Nov 1, 2019
National-US
Primary Model
About This Property
**YOUTUBE VIDEO AVAILABLE** The location couldn't be more
desirable. 3 Bedroom, 2.5 Bathroom home blends contemporary
and traditional styling to capture your imagination. It features a
finished walk-out basement, an attached 2 car garage, and includes
nearly 2500 square feet of living space. The Front Entry combines
elegance & tradition which includes a large radius window, dual
side-lights, crown molding, and a 20' vaulted ceiling. The floor
plan is very open and airy with ample natural light due to a
multitude of large windows and glass doors. The Eat-In Kitchen
features an impressive list of attributes including 2 pantries, a
well placed planning desk, a large island / breakfast bar, recessed
lighting, and a corner window for even more stunning views The
Living Room is exceptional with it's gas / wood fireplace, gorgeous
built-In mantle & shelving, hardwood floors, and crown molding. The
Formal Dining Room is very roomy and well-lit and features hardwood
floors, crown molding, and a attractive radius window. Upstairs you
will find the bedrooms including the very large Master Bedroom
which features a tray ceiling, crown molding, and a pleasant view
of the front yard and flower gardens. The Master Bathroom is fully
loaded. It includes a large jetted tub, a large glass-enclosed
shower, double basins, a vaulted ceiling w/ sky-light, a privacy
commode, and a large walk-in closet. The Hall Bath is centralized
and accommodates the 2 secondary bedrooms but can be closed off to
act as a guest's bathroom. The Walk-Out Basement is finished and
has a thoughtful and functional layout. There you will find the
Family Room which features Large sliding-glass doors stepping out
onto the Patio, an Office that includes an extended window for
better light, the Laundry Room that includes pre-plumbing for a
future bathroom and/or a Wet Bar, and the Utility Room. Flower
lovers will appreciate the time, Effort, and beauty of the
"chemical-free" yard and landscaping. Get on the schedule to see in
person this stunning home, incredible yard, and DESIRABLE
neighborhood.
The manager has listed the unit size as 2500 square feet.
The manager has listed the unit size as 2500 square feet.
Unit Size
2,500Ft²
Days on Market
-
Land Size
0.26 acres
Price per sqft
$152
Property Type
House
Property Taxes
-
HOA Dues
-
Year Built
1992
Price History
| Date / Event | Date | Event | Price |
|---|---|---|---|
| Oct 6, 2021 | No longer available | - | |
| No longer available | |||
| Apr 9, 2021 | In contract | - | |
| In contract | |||
| Mar 23, 2021 | No longer available | - | |
| No longer available | |||
| Mar 20, 2021 | Relisted | $370,000 | |
| Relisted | |||
| Mar 9, 2021 | No longer available | - | |
| No longer available | |||
Show More

Property Highlights
Fireplace
Air Conditioning
Garage
Comparables
Unit
Status
Status
Type
Beds
Baths
ft²
Price/ft²
Price/ft²
Asking Price
Listed On
Listed On
Closing Price
Sold On
Sold On
HOA + Taxes
Past Sales
| Date | Unit | Beds | Baths | Sqft | Price | Closed | Owner | Listed By |
|---|---|---|---|---|---|---|---|---|
|
03/05/2021
|
|
3 Bed
|
2.5 Bath
|
2489 ft²
|
$370,000
3 Bed
2.5 Bath
2489 ft²
|
-
-
|
-
|
-
|
|
07/26/2019
|
|
3 Bed
|
2.5 Bath
|
2500 ft²
|
$399,000
3 Bed
2.5 Bath
2500 ft²
|
-
-
|
-
|
-
|
Building Info





