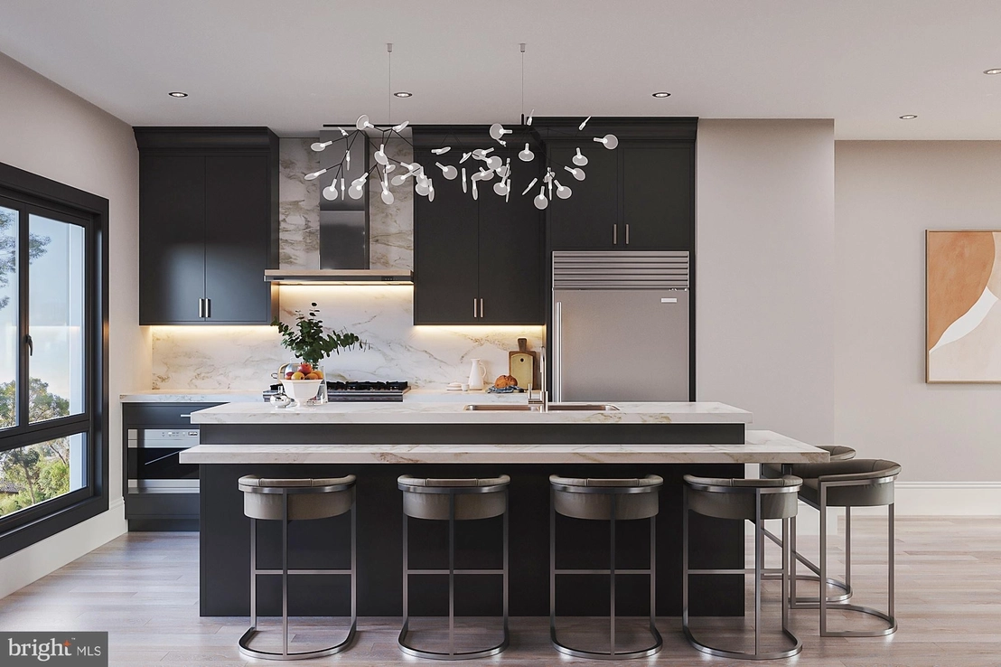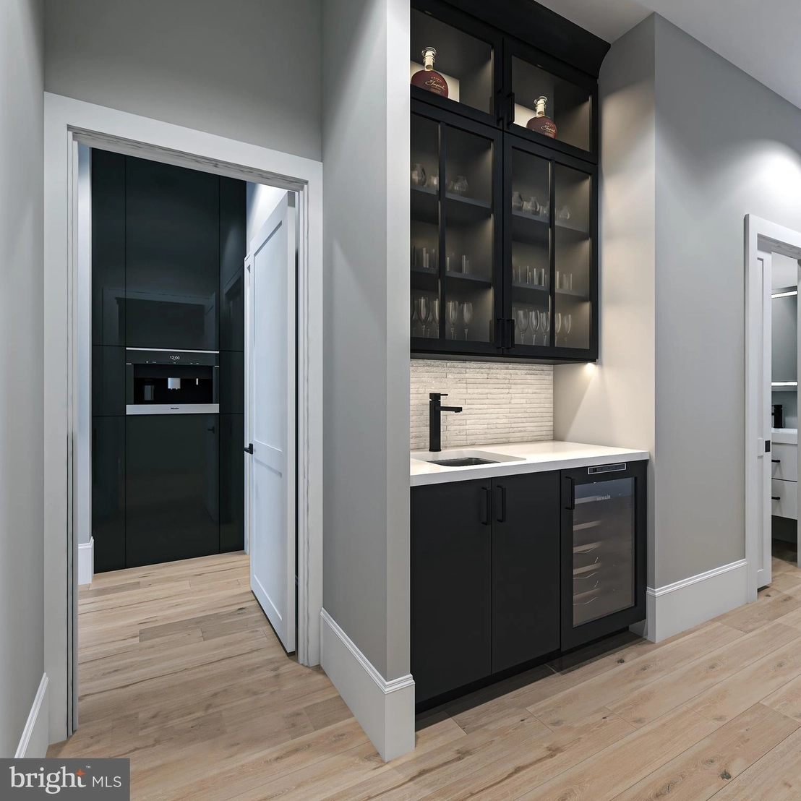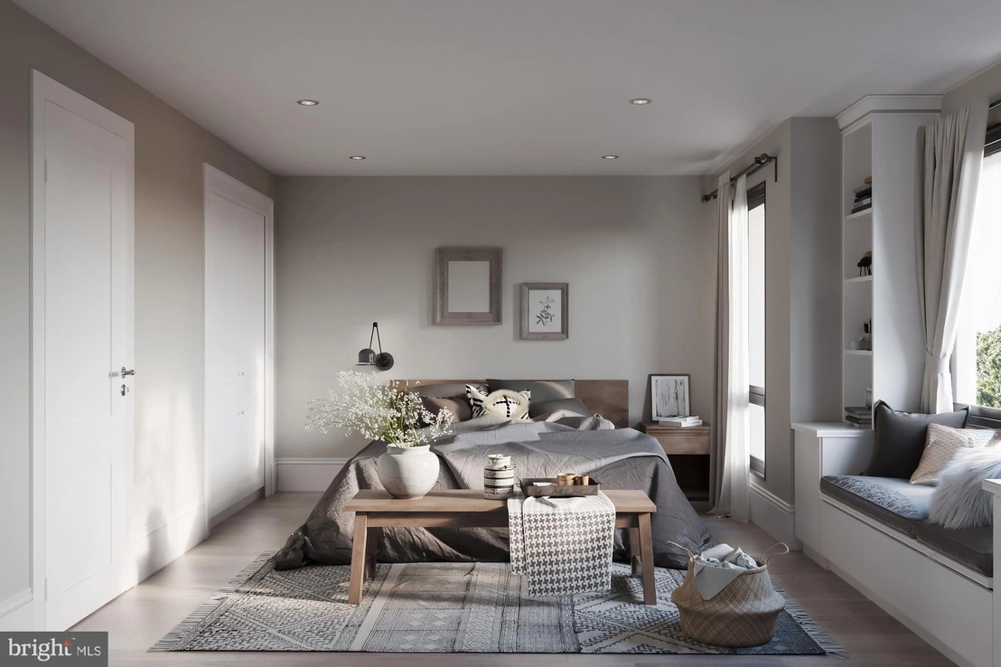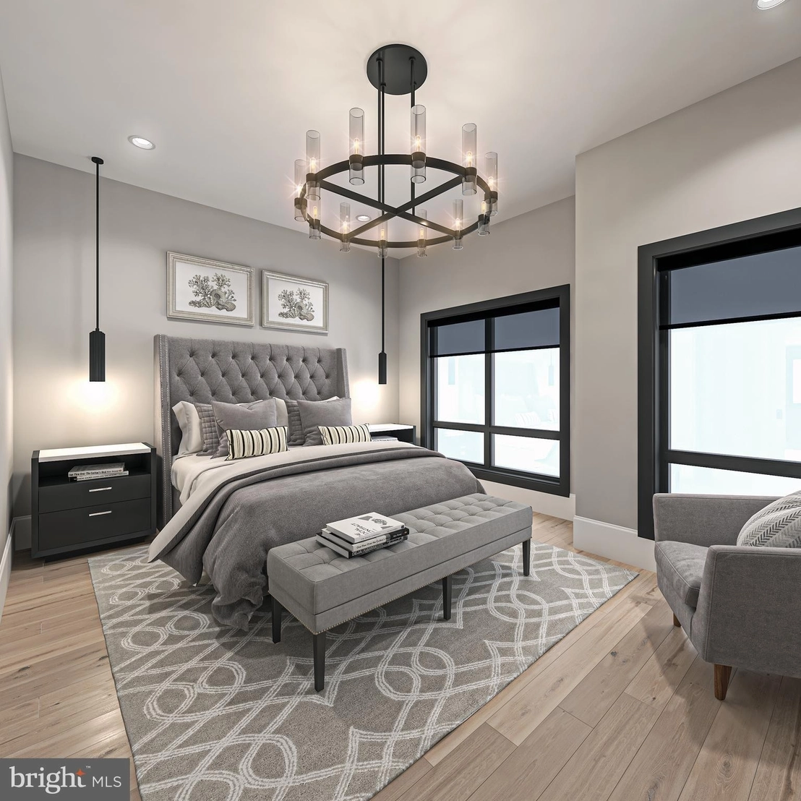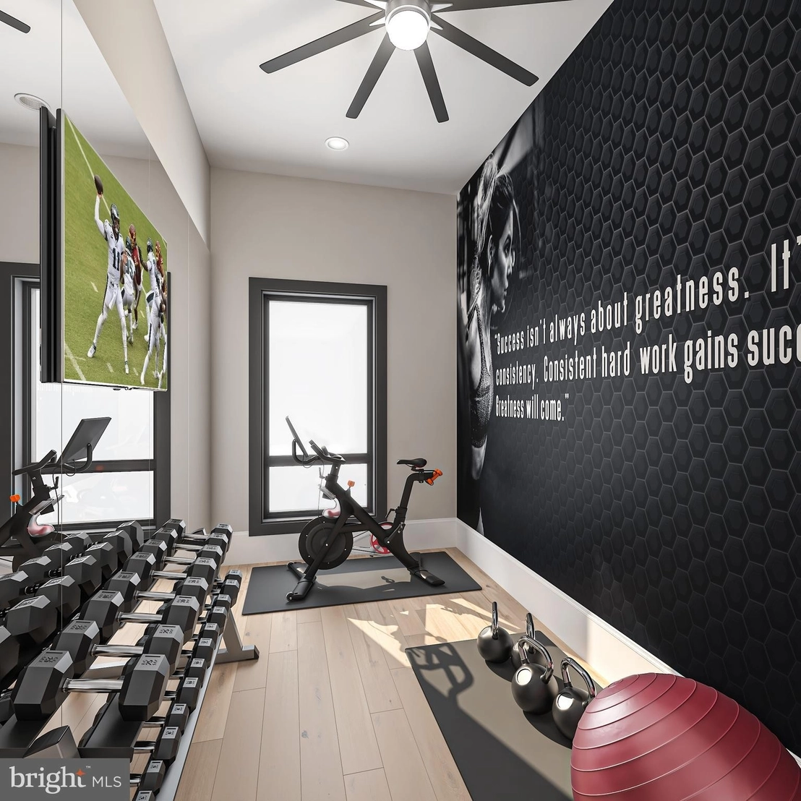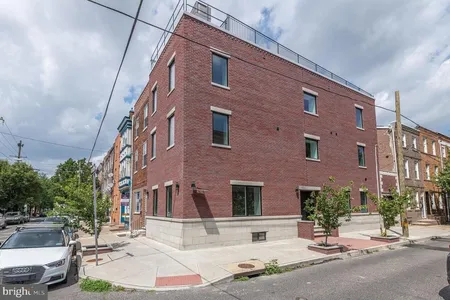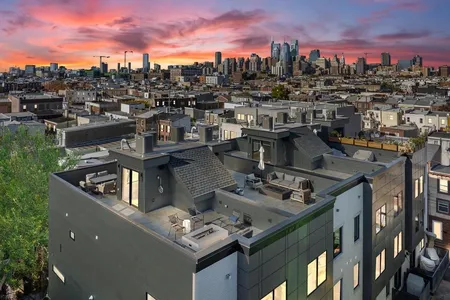


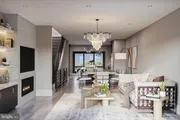

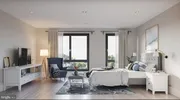
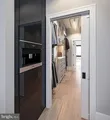





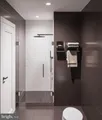


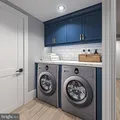




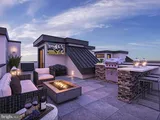
1 /
21
Map
$1,306,082*
●
Townhouse -
Off Market
706 LATONA STREET #I
PHILADELPHIA, PA 19147
4 Beds
5 Baths,
2
Half Baths
3700 Sqft
$1,125,000 - $1,375,000
Reference Base Price*
4.49%
Since Mar 1, 2023
National-US
Primary Model
About This Property
MAXIM PLAZA | PASSYUNK SQUARE PHASE 2 NOW SELLING! A collection of
ten expertly crafted townhomes combines with a highly sought-after
Passyunk Square location to form Maxim Plaza | Passyunk Square. A
first of its kind for the area, this private enclave of luxury
residences is a quick walk to James Beard recognized restaurants,
idyllic parks, and friendly local shops. Maxim Plaza's Brynn model
is a 4-story home offering 4 bedrooms, 3 full and 2 half bathrooms,
multiple outdoor spaces, and garage parking. First impressions are
impressive with Brynn. A grand 40-foot tall home with a handsome
brick facade welcomes you, paying homage to the classic
Philadelphia Brownstone. As you enter your custom front door into
the foyer, you'll find a coat closet for guests, access to the
all-important 1-car garage wired for electric car charging, a full
bathroom, and a secluded bedroom ideal for a home office. The
home's lower level is a massive blank canvas left for your
imagination. This space will be finished with tall ceilings, a
powder room, an optional wet bar, and prewired AV. Will this be
your home gym? A theater room? Both? You have the space and the
options. Ascend to the second level, and you'll truly experience
Brynn's bright and airy feel. Piper Crown Builders' detailed
craftsmanship is displayed throughout the completely open floor
plan flanked by oversized windows that shine great natural light.
The builder employs a web truss framing system limiting soffits and
ductwork, allowing soaring tall ceilings from end to end, plus
interior wall insulation to keep noise to a minimum. The heart of
the home is sure to be the sleek chef's kitchen adorned with
high-end stainless steel appliances and framed by ceiling-height
custom cabinetry. A large island with seating anchors the space.
Off the living room, there's a large deck for summer grilling and
outdoor entertaining, a rare amenity for this type of home. The
home's third level hosts two large secondary bedrooms with great
natural light, a beautifully appointed full bathroom, and a laundry
room fitted with cabinetry. The fourth level is dedicated to the
thoughtfully designed primary suite. The bedroom is large with
oversized windows and a walk-through custom closet that leads to
the luxurious ensuite. This spa-like space provides a daily retreat
with a soaking tub, a standing shower, double vanities, and
designer finishes. A unique feature of this primary suite is a
customizable bonus space that can be made into a workout room, home
office, nursery, or dressing room. Completing this level is a
powder room and wet bar that serves your expansive rooftop deck.
This private outdoor space displays mesmerizing 360 views,
including the beautiful city skyline. Instead of the standard
fiberglass decks, Piper Crown uses an outdoor tile system that's
aesthetically pleasing and easy to maintain. Maxim Plaza | Passyunk
Square will be built to the highest standard of energy efficiency
as well - upgraded LED lights throughout, higher grade exterior
insulation, and interior insulated walls are just a few of the
incredible building details accounted for in each home. To create
the ultimate Buyer experience, Piper Crown has teamed with renowned
Abitare Design Studio and luxury curator Michele Plachter Design
Firm to develop room layouts and design palettes for you to choose
from as you customize your house. Set back off major streets, these
homes offer a private, oasis-like feel while providing easy access
to Center City, I-95, I-76, and South Jersey. This location earns a
WalkScore of 98, meaning you'll never have to venture far for
dining, shopping, and entertainment. The time is now - Maxim Plaza
| Passyunk Square is your next home! *Buyer is responsible for
verifying real estate taxes and square footage. Renderings are for
marketing purposes. Specs, details, and finishes are subject to
change at seller's discretion.*
The manager has listed the unit size as 3700 square feet.
The manager has listed the unit size as 3700 square feet.
Unit Size
3,700Ft²
Days on Market
-
Land Size
0.01 acres
Price per sqft
$338
Property Type
Townhouse
Property Taxes
-
HOA Dues
$150
Year Built
-
Price History
| Date / Event | Date | Event | Price |
|---|---|---|---|
| Dec 11, 2023 | Listed | $1,275,000 | |
| Listed | |||



|
|||
|
Welcome to Maxim Plaza, a collection of ten luxury townhomes in the
Passyunk Square neighborhood of Center City, Philadelphia. The
"Brynn" is a 17-foot-wide home, spanning approximately 3,700 square
feet and comprises of multiple outdoor spaces, 1-car
parking,4-bedrooms, 3-full bathrooms, and 2-half bathrooms. The
living room; bright and open to the dining and kitchen space
features solid white oak hardwood flooring, a gas burning fireplace
with an outdoor terrace allowing for plenty of…
|
|||
Property Highlights
Air Conditioning
Comparables
Unit
Status
Status
Type
Beds
Baths
ft²
Price/ft²
Price/ft²
Asking Price
Listed On
Listed On
Closing Price
Sold On
Sold On
HOA + Taxes
Sold
Townhouse
4
Beds
5
Baths
3,700 ft²
$320/ft²
$1,185,000
Jan 26, 2023
$1,185,000
Apr 6, 2023
$150/mo
Sold
Townhouse
4
Beds
5
Baths
3,744 ft²
$314/ft²
$1,175,000
Feb 8, 2021
$1,175,000
Apr 15, 2021
-
Sold
Townhouse
4
Beds
5
Baths
3,701 ft²
$311/ft²
$1,150,000
Oct 26, 2020
$1,150,000
Apr 10, 2023
$150/mo
Townhouse
4
Beds
4
Baths
3,696 ft²
$359/ft²
$1,325,000
Jun 26, 2020
$1,325,000
Sep 1, 2020
-
Sold
Townhouse
4
Beds
4
Baths
3,100 ft²
$385/ft²
$1,195,000
Apr 12, 2023
$1,195,000
Jul 14, 2023
-
Sold
Townhouse
4
Beds
6
Baths
3,306 ft²
$333/ft²
$1,100,000
Jul 9, 2018
$1,100,000
Feb 11, 2019
-
Active
Townhouse
4
Beds
5
Baths
3,700 ft²
$345/ft²
$1,275,000
Dec 11, 2023
-
$150/mo
In Contract
Townhouse
4
Beds
6
Baths
4,060 ft²
$368/ft²
$1,495,000
Nov 8, 2023
-
$150/mo
Active
Townhouse
4
Beds
5
Baths
4,119 ft²
$364/ft²
$1,500,000
Nov 16, 2023
-
$150/mo
Active
Townhouse
4
Beds
5
Baths
2,862 ft²
$384/ft²
$1,100,000
Jul 20, 2023
-
-
Past Sales
| Date | Unit | Beds | Baths | Sqft | Price | Closed | Owner | Listed By |
|---|---|---|---|---|---|---|---|---|
|
02/27/2023
|
5 Bed
|
6 Bath
|
4687 ft²
|
$1,850,000
5 Bed
6 Bath
4687 ft²
|
$1,800,000
-2.70%
07/13/2023
|
-
|
Arvind Balaji
Keller Williams Philly
|
|
|
01/26/2023
|
4 Bed
|
5 Bath
|
3908 ft²
|
$1,600,000
4 Bed
5 Bath
3908 ft²
|
$1,400,000
-12.50%
04/28/2023
|
-
|
Arvind Balaji
Keller Williams Philly
|
|
|
01/26/2023
|
4 Bed
|
5 Bath
|
3700 ft²
|
$1,250,000
4 Bed
5 Bath
3700 ft²
|
$1,185,000
-5.20%
04/06/2023
|
-
|
Arvind Balaji
Keller Williams Philly
|
|
|
11/17/2021
|
4 Bed
|
5 Bath
|
4200 ft²
|
$1,450,000
4 Bed
5 Bath
4200 ft²
|
-
-
|
-
|
Michael McCann
Keller Williams Philly
|
|
|
10/26/2020
|
4 Bed
|
5 Bath
|
3701 ft²
|
$1,150,000
4 Bed
5 Bath
3701 ft²
|
$1,150,000
04/10/2023
|
-
|
Michael McCann
Keller Williams Philly
|
|
|
10/26/2020
|
4 Bed
|
5 Bath
|
3701 ft²
|
$1,150,000
4 Bed
5 Bath
3701 ft²
|
-
-
|
-
|
Michael McCann
Keller Williams Philly
|
|
|
10/19/2020
|
5 Bed
|
6 Bath
|
4600 ft²
|
$1,500,000
5 Bed
6 Bath
4600 ft²
|
-
-
|
-
|
-
|
Building Info
706 Latona Street
706 Latona Street, Philadelphia, PA 19147
- 2 Units for Sale



