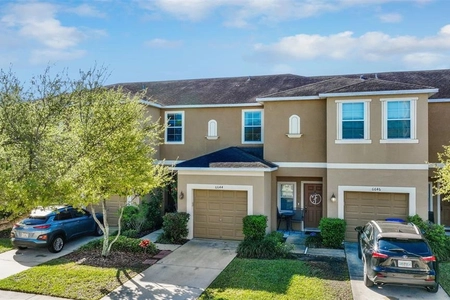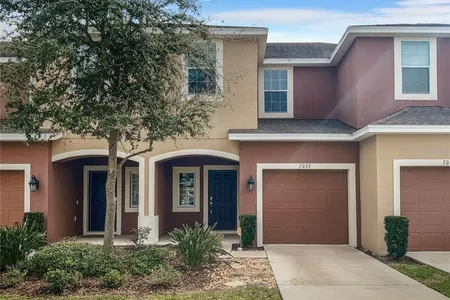





















1 /
22
Map
$265,000
●
Townhouse -
Off Market
7024 Holly Heath DRIVE
RIVERVIEW, FL 33578
3 Beds
3 Baths,
1
Half Bath
1400 Sqft
$280,341
RealtyHop Estimate
1.94%
Since May 1, 2023
FL-Tampa
Primary Model
About This Property
Welcome to this adorable Taylor Morrison townhome in the Oak Creek
Community in Riverview. Recently built in 2017, is this
three-bedroom, two-and-a-half bathroom home with one car garage.
Inside you will love the great open floorplan and light-filled
interior. Conveniently located on the main floor is the half
bathroom for friends and guests to use when they come to visit.
Enjoy cooking up new memories in this great kitchen. This beautiful
kitchen features dark cabinets with new modern handles, matching
stainless steel appliances, a large island, a separate pantry area,
and a new upgraded sink faucet. Upstairs are the bedrooms,
including the primary bedroom, and the washer and dryer! Through
the sliding glass door from the living room, you can enjoy the
great Florida weather. Set up your grill and some lounge chairs and
soak up the Florida sunshine. Take advantage of the sparkling
community pool! The low HOA fee covers exterior maintenance,
grounds maintenance, community pool, water, sewer, trash, cable and
internet! The community of Oak Creek is conveniently located close
to I-75, the Selmon Expressway, shopping, dining and entertainment.
Make your appointment today for your private showing!
Unit Size
1,400Ft²
Days on Market
47 days
Land Size
0.04 acres
Price per sqft
$196
Property Type
Townhouse
Property Taxes
$401
HOA Dues
$300
Year Built
2017
Last updated: 29 days ago (Stellar MLS #U8190670)
Price History
| Date / Event | Date | Event | Price |
|---|---|---|---|
| Apr 10, 2023 | Sold to Kristin Boudwin | $265,000 | |
| Sold to Kristin Boudwin | |||
| Feb 16, 2023 | Listed by EXP REALTY LLC | $275,000 | |
| Listed by EXP REALTY LLC | |||
| May 26, 2021 | Sold to Brittney Centeno, Joshua Ga... | $228,000 | |
| Sold to Brittney Centeno, Joshua Ga... | |||
| Mar 26, 2020 | Sold to Shawn Lamont Williams | $175,000 | |
| Sold to Shawn Lamont Williams | |||
Property Highlights
Garage
Parking Available
Air Conditioning
Parking Details
Has Garage
Attached Garage
Has Open Parking
Parking Features: Driveway
Garage Spaces: 1
Interior Details
Bathroom Information
Half Bathrooms: 1
Full Bathrooms: 2
Interior Information
Interior Features: Ceiling Fans(s), Eating Space In Kitchen, High Ceiling(s), Kitchen/Family Room Combo, Living Room/Dining Room Combo, Master Bedroom Upstairs, Open Floorplan, Solid Wood Cabinets, Stone Counters
Appliances: Dishwasher, Microwave, Range, Refrigerator
Flooring Type: Carpet, Ceramic Tile
Laundry Features: Inside, Upper Level
Room Information
Rooms: 3
Exterior Details
Property Information
Square Footage: 1400
Square Footage Source: $0
Year Built: 2017
Building Information
Building Area Total: 1803
Levels: Two
Window Features: Blinds
Construction Materials: Stucco
Patio and Porch Features: Front Porch, Rear Porch
Lot Information
Lot Size Area: 1820
Lot Size Units: Square Feet
Lot Size Acres: 0.04
Lot Size Square Feet: 1820
Tax Lot: 2
Land Information
Water Source: Public
Financial Details
Tax Annual Amount: $4,808
Lease Considered: Yes
Utilities Details
Cooling Type: Central Air
Heating Type: Electric
Sewer : Public Sewer
Location Details
HOA/Condo/Coop Fee Includes: Cable TV, Maintenance Grounds, Pool Maintenance, Sewer, Trash, Water
HOA Fee: $300
HOA Fee Frequency: Monthly
Comparables
Unit
Status
Status
Type
Beds
Baths
ft²
Price/ft²
Price/ft²
Asking Price
Listed On
Listed On
Closing Price
Sold On
Sold On
HOA + Taxes
Sold
Townhouse
3
Beds
3
Baths
1,400 ft²
$200/ft²
$280,000
Sep 5, 2023
$280,000
Oct 5, 2023
$665/mo
Townhouse
3
Beds
3
Baths
1,400 ft²
$193/ft²
$270,000
Apr 15, 2023
$270,000
Jun 30, 2023
$662/mo
Townhouse
3
Beds
3
Baths
1,400 ft²
$207/ft²
$290,000
May 25, 2023
$290,000
Jul 11, 2023
$661/mo
Sold
Townhouse
3
Beds
3
Baths
1,400 ft²
$204/ft²
$285,000
Aug 21, 2023
$285,000
Sep 8, 2023
$534/mo
Townhouse
3
Beds
3
Baths
1,400 ft²
$207/ft²
$289,978
May 31, 2023
$289,978
Sep 15, 2023
$515/mo
Townhouse
3
Beds
3
Baths
1,420 ft²
$196/ft²
$279,000
Nov 25, 2022
$279,000
Jun 5, 2023
$636/mo
In Contract
Townhouse
3
Beds
3
Baths
1,400 ft²
$204/ft²
$285,000
Jan 16, 2024
-
$547/mo
Active
Townhouse
3
Beds
3
Baths
1,400 ft²
$207/ft²
$289,900
Mar 29, 2024
-
$547/mo
Active
Townhouse
3
Beds
3
Baths
1,576 ft²
$202/ft²
$318,000
Feb 21, 2024
-
$448/mo
Active
Townhouse
3
Beds
3
Baths
1,400 ft²
$199/ft²
$278,000
Dec 21, 2023
-
$552/mo
Active
Townhouse
3
Beds
3
Baths
1,420 ft²
$196/ft²
$279,000
Mar 8, 2024
-
$649/mo
In Contract
Townhouse
3
Beds
3
Baths
1,707 ft²
$185/ft²
$315,000
Mar 1, 2024
-
$549/mo
Past Sales
| Date | Unit | Beds | Baths | Sqft | Price | Closed | Owner | Listed By |
|---|---|---|---|---|---|---|---|---|
|
12/13/2022
|
|
3 Bed
|
2.5 Bath
|
1400 ft²
|
$275,000
3 Bed
2.5 Bath
1400 ft²
|
-
-
|
-
|
Jeffrey Borham, PA
KELLER WILLIAMS REALTY
|
|
04/08/2021
|
|
3 Bed
|
3 Bath
|
1400 ft²
|
$220,000
3 Bed
3 Bath
1400 ft²
|
$228,000
+3.64%
05/26/2021
|
Britany Hannaman
|
|
|
01/10/2020
|
|
3 Bed
|
3 Bath
|
1400 ft²
|
$175,000
3 Bed
3 Bath
1400 ft²
|
-
-
|
-
|
-
|
Building Info

About Progress Village
Similar Homes for Sale

$279,000
- 3 Beds
- 3 Baths
- 1,420 ft²
Open House: 8AM - 7:30PM, Wed Apr 3

$278,000
- 3 Beds
- 3 Baths
- 1,400 ft²
Nearby Rentals

$1,995 /mo
- 3 Beds
- 2.5 Baths
- 1,540 ft²

$2,350 /mo
- 3 Beds
- 2 Baths
- 1,576 ft²


























