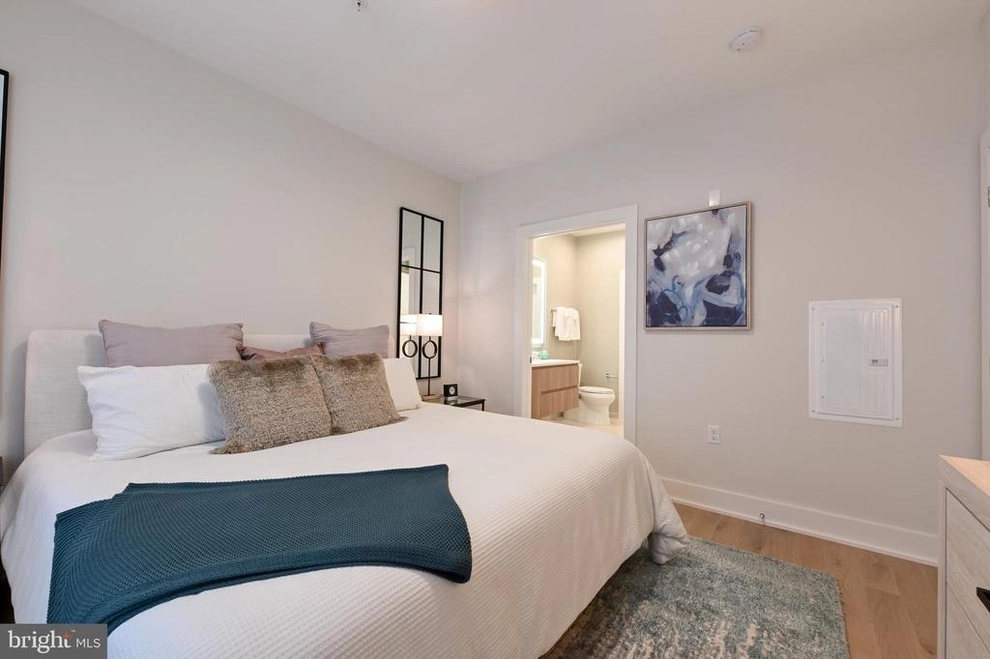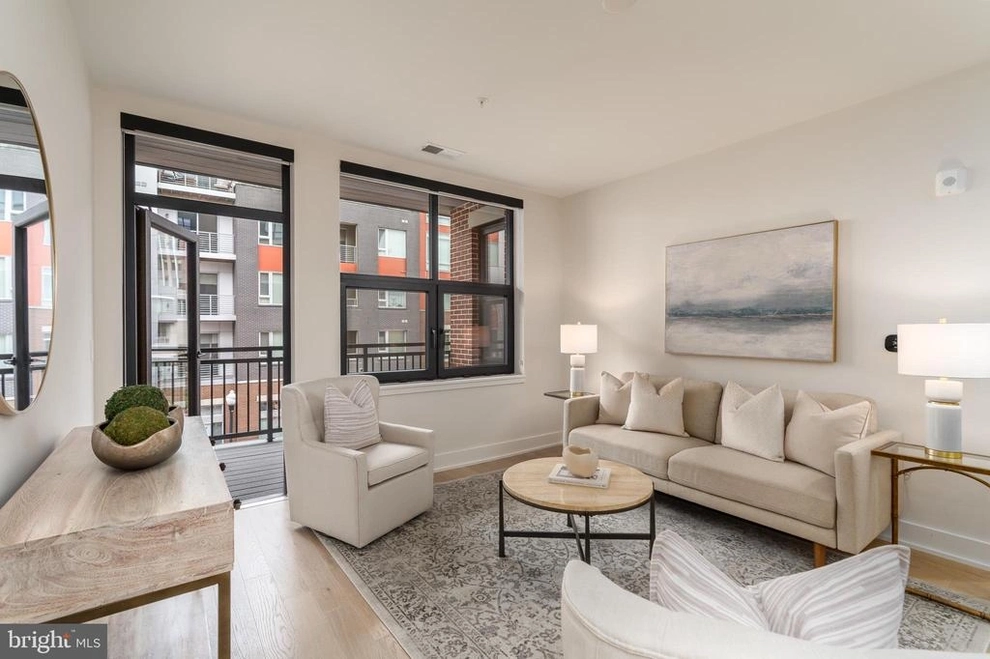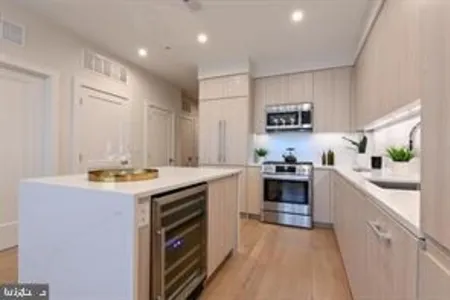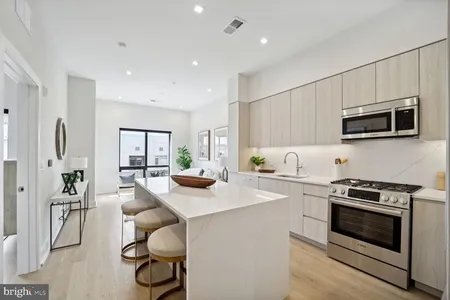

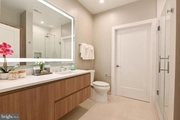
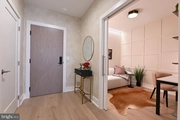



1 /
7
Map
4 Units For Sale
701 Swann Avenue
is a condo
located in Potomac Yard - Potomac Greens, Alexandria.
The building was first built in 2021 and is 3 years old.
701 Swann Avenue has a total of 4 floors.
Interested in learning more about the building? There are many great amenities and features for residents in the building. If you drive, rest assured! The building has its own garage, which would come in super-handy for parking! See the full transaction history for 701 Swann Avenue below.
Potomac Yard - Potomac Greens, where 701 Swann Avenue is located, has a median asking price of $759,250 for condo buildings. For interested buyers, that means the building's median asking price is around 1.00% below the neighborhood's median asking price for condos. Which is great news as a buyer may end up finding some relatively affordable units in this building compared to other condo buildings in the neighborhood.
There are currently 4 active listings for sale within the building and our inventory of available units for sale is constantly updating in real time. Check back frequently for updates. Currently, the most expensive asking price for all of the active units in the building is $815,000. It is a 1,227 sqft 2 bedroom and 2 bathroom unit. Conversely, the least expensive asking price for all of the active units in the building is $598,000. It is a 871 sqft 1 bedroom and 2 bathroom unit. A breakdown of active listings shows no studio, 3 one-bedroom, 1 two-bedroom, no three-bedroom, and no four-bedroom plus units for sale! The median price of all the active units for sale in the building is $628,900. Collectively, the median square footage of these active units for sale is 874 sqft. Active units for sale at 701 Swann Avenue have a median count of 1 bedrooms and have a median count of 2 bathrooms.
Interested in learning more about the building? There are many great amenities and features for residents in the building. If you drive, rest assured! The building has its own garage, which would come in super-handy for parking! See the full transaction history for 701 Swann Avenue below.
Potomac Yard - Potomac Greens, where 701 Swann Avenue is located, has a median asking price of $759,250 for condo buildings. For interested buyers, that means the building's median asking price is around 1.00% below the neighborhood's median asking price for condos. Which is great news as a buyer may end up finding some relatively affordable units in this building compared to other condo buildings in the neighborhood.
There are currently 4 active listings for sale within the building and our inventory of available units for sale is constantly updating in real time. Check back frequently for updates. Currently, the most expensive asking price for all of the active units in the building is $815,000. It is a 1,227 sqft 2 bedroom and 2 bathroom unit. Conversely, the least expensive asking price for all of the active units in the building is $598,000. It is a 871 sqft 1 bedroom and 2 bathroom unit. A breakdown of active listings shows no studio, 3 one-bedroom, 1 two-bedroom, no three-bedroom, and no four-bedroom plus units for sale! The median price of all the active units for sale in the building is $628,900. Collectively, the median square footage of these active units for sale is 874 sqft. Active units for sale at 701 Swann Avenue have a median count of 1 bedrooms and have a median count of 2 bathrooms.
Building Features
Condition
New Construction
Exterior
Brick Exterior
Masonry Exterior
Stone Exterior
Concrete Exterior
Accessibility
Elevators
ADA Access
Parking
Assigned Parking
Private Parking
Garage Parking
Parking Available
Building Style
Contemporary
Facilities
Fitness Center
Laundry Room
Driveway
Driveway
This property description is generated based on publicly available data.
23 Past Sales
| Date | Unit | Beds | Baths | Sqft | Price | Closed | Owner | Listed By |
|---|---|---|---|---|---|---|---|---|
|
01/12/2024
|
2 Bed
|
2 Bath
|
1058 ft²
|
$698,900
2 Bed
2 Bath
1058 ft²
|
$696,900
-0.29%
02/23/2024
|
-
|
Kamarin Kraft
The Mayhood Company
|
|
|
01/03/2024
|
2 Bed
|
3 Bath
|
1639 ft²
|
$1,041,900
2 Bed
3 Bath
1639 ft²
|
$1,041,900
07/20/2023
|
-
|
Non Member
Metropolitan Regional Information Systems, Inc.
|
|
|
12/21/2023
|
1 Bed
|
2 Bath
|
1193 ft²
|
$758,900
1 Bed
2 Bath
1193 ft²
|
$758,900
08/22/2023
|
-
|
Non Member
Metropolitan Regional Information Systems, Inc.
|
|
|
12/08/2023
|
2 Bed
|
2 Bath
|
1224 ft²
|
$762,900
2 Bed
2 Bath
1224 ft²
|
$777,900
+1.97%
02/28/2024
|
-
|
Kamarin Kraft
The Mayhood Company
|
|
|
12/08/2023
|
3 Bed
|
3 Bath
|
1781 ft²
|
$996,900
3 Bed
3 Bath
1781 ft²
|
$1,009,000
+1.21%
12/30/2023
|
-
|
Kamarin Kraft
The Mayhood Company
|
|
|
12/01/2023
|
1 Bed
|
2 Bath
|
849 ft²
|
$598,900
1 Bed
2 Bath
849 ft²
|
$598,900
03/21/2024
|
-
|
Kamarin Kraft
The Mayhood Company
|
|
|
09/12/2023
|
2 Bed
|
3 Bath
|
1350 ft²
|
$1,016,400
2 Bed
3 Bath
1350 ft²
|
$1,016,400
09/07/2023
|
-
|
Non Member
Metropolitan Regional Information Systems, Inc.
|
|
|
08/24/2023
|
1 Bed
|
2 Bath
|
1219 ft²
|
$656,900
1 Bed
2 Bath
1219 ft²
|
$656,900
08/11/2023
|
-
|
Non Member
Metropolitan Regional Information Systems, Inc.
|
|
|
08/23/2023
|
2 Bed
|
3 Bath
|
1439 ft²
|
$957,900
2 Bed
3 Bath
1439 ft²
|
$957,900
08/14/2023
|
-
|
Non Member
Metropolitan Regional Information Systems, Inc.
|
|
|
07/21/2023
|
2 Bed
|
3 Bath
|
1439 ft²
|
$978,050
2 Bed
3 Bath
1439 ft²
|
$978,050
07/17/2023
|
-
|
Non Member
Metropolitan Regional Information Systems, Inc.
|
|
|
07/16/2023
|
1 Bed
|
2 Bath
|
851 ft²
|
$598,900
1 Bed
2 Bath
851 ft²
|
$598,900
09/19/2023
|
-
|
Jennifer Harlow
The Mayhood Company
|
|
|
06/29/2023
|
2 Bed
|
3 Bath
|
1439 ft²
|
$1,092,900
2 Bed
3 Bath
1439 ft²
|
$1,161,900
+6.31%
09/11/2023
|
-
|
Ashley Muldoon
The Mayhood Company
|
|
|
06/29/2023
|
1 Bed
|
2 Bath
|
875 ft²
|
$662,900
1 Bed
2 Bath
875 ft²
|
$662,900
08/16/2023
|
-
|
Ashley Muldoon
The Mayhood Company
|
|
|
04/24/2022
|
2 Bed
|
2 Bath
|
1480 ft²
|
$934,900
2 Bed
2 Bath
1480 ft²
|
$934,900
06/28/2023
|
-
|
Jennifer Harlow
The Mayhood Company
|
|
|
04/22/2022
|
2 Bed
|
2 Bath
|
1639 ft²
|
$999,999
2 Bed
2 Bath
1639 ft²
|
$999,900
-0.01%
08/21/2023
|
-
|
Ashley Muldoon
The Mayhood Company
|
|
|
03/04/2022
|
2 Bed
|
2 Bath
|
1227 ft²
|
$822,900
2 Bed
2 Bath
1227 ft²
|
$822,900
12/04/2022
|
-
|
Jennifer Harlow
The Mayhood Company
|
|
|
08/05/2021
|
3 Bed
|
3 Bath
|
1778 ft²
|
$1,085,900
3 Bed
3 Bath
1778 ft²
|
$1,085,900
12/05/2022
|
-
|
Ashley Muldoon
The Mayhood Company
|
|
|
08/05/2021
|
1 Bed
|
2 Bath
|
1060 ft²
|
$700,900
1 Bed
2 Bath
1060 ft²
|
$700,900
12/05/2022
|
-
|
Ashley Muldoon
The Mayhood Company
|
|
|
07/28/2021
|
2 Bed
|
3 Bath
|
1439 ft²
|
$932,900
2 Bed
3 Bath
1439 ft²
|
$932,900
12/05/2022
|
-
|
Jennifer Harlow
The Mayhood Company
|
|
|
07/21/2021
|
3 Bed
|
3 Bath
|
1778 ft²
|
$1,105,900
3 Bed
3 Bath
1778 ft²
|
$1,105,900
09/23/2022
|
-
|
Ashley Muldoon
The Mayhood Company
|
|
|
07/15/2021
|
2 Bed
|
3 Bath
|
1639 ft²
|
$997,900
2 Bed
3 Bath
1639 ft²
|
$997,900
09/27/2023
|
-
|
Ashley Muldoon
The Mayhood Company
|
|
|
07/15/2021
|
1 Bed
|
2 Bath
|
1193 ft²
|
$740,900
1 Bed
2 Bath
1193 ft²
|
$775,000
+4.60%
08/16/2023
|
-
|
Ashley Muldoon
The Mayhood Company
|
|
|
07/14/2021
|
1 Bed
|
2 Bath
|
882 ft²
|
$646,900
1 Bed
2 Bath
882 ft²
|
$646,900
11/27/2023
|
-
|
Ashley Muldoon
The Mayhood Company
|
Building Info
Overview
Building
Neighborhood
Geography
About Potomac Yard - Potomac Greens
Interested in buying or selling?
Find top real estate agents in your area now.
Similar Buildings

- 1 Unit for Sale
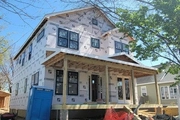
- 1 Unit for Sale
- 1 Story
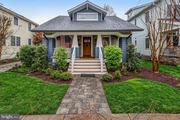
- 1 Unit for Sale
- 1 Story

- 1 Unit for Sale
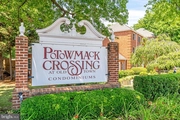
- 1 Unit for Sale

- 1 Unit for Sale
- 2 Stories

- 1 Unit for Sale
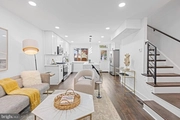
- 1 Unit for Sale
- 2 Stories

- 1 Unit for Sale
- 5 Stories
Nearby Rentals

$2,390 /mo
- 1 Bed
- 1 Bath
- 724 ft²

$2,500 /mo
- 1 Bed
- 1 Bath
- 641 ft²

$2,200 /mo
- 2 Beds
- 1 Bath
- 900 ft²

$2,250 /mo
- 2 Beds
- 1.5 Baths



