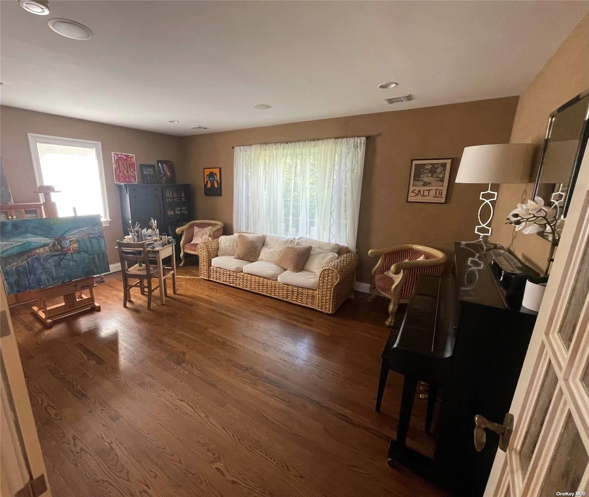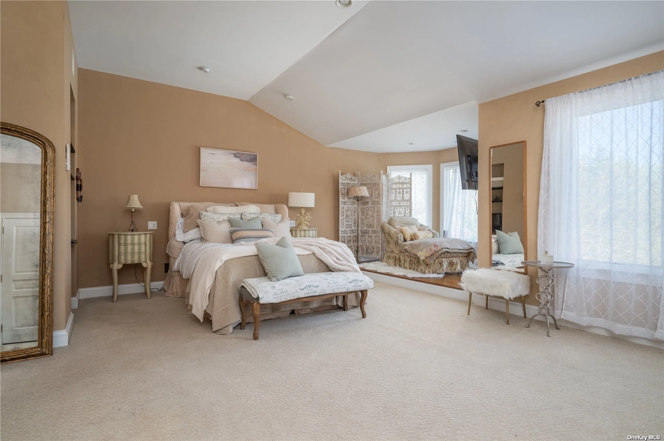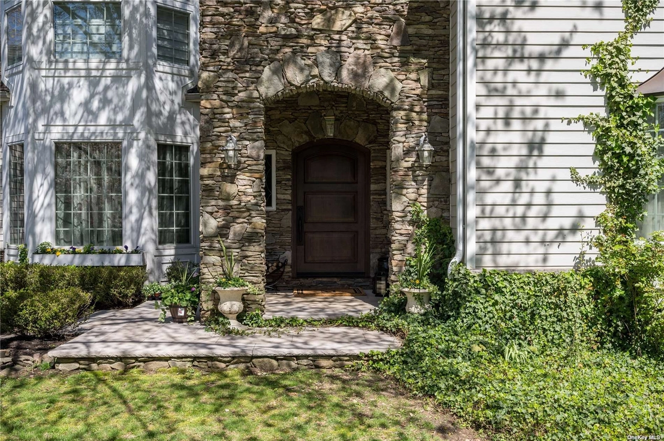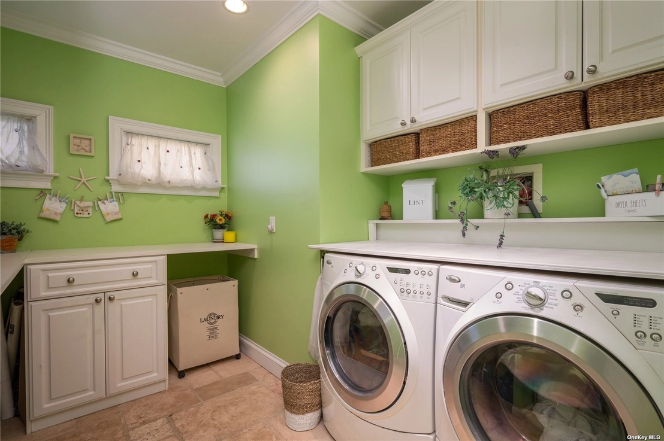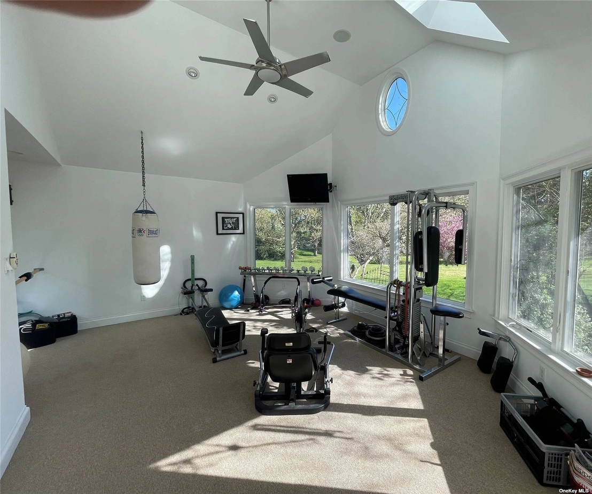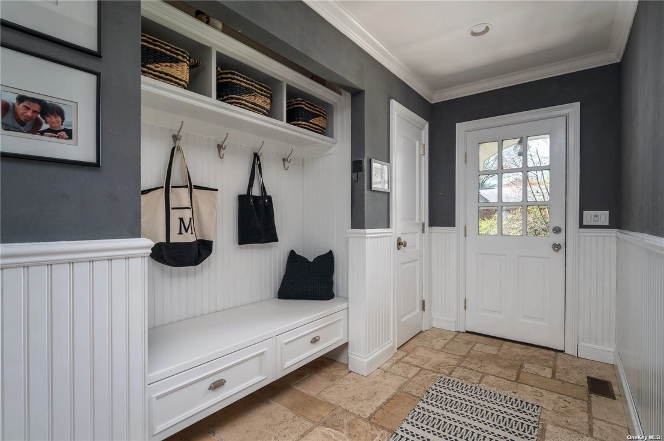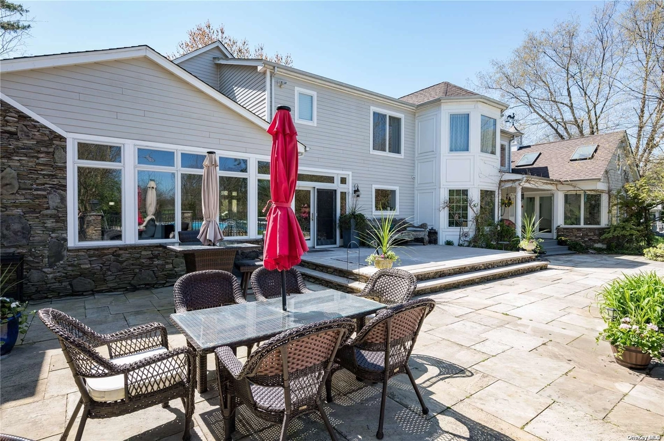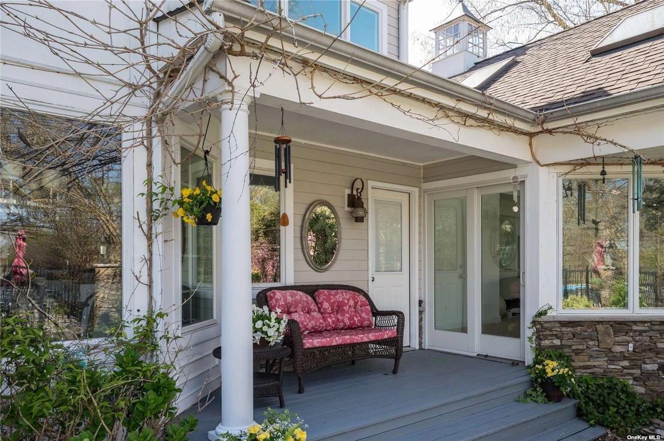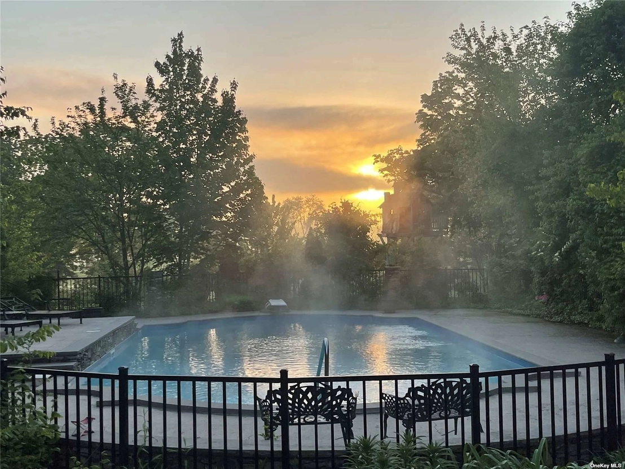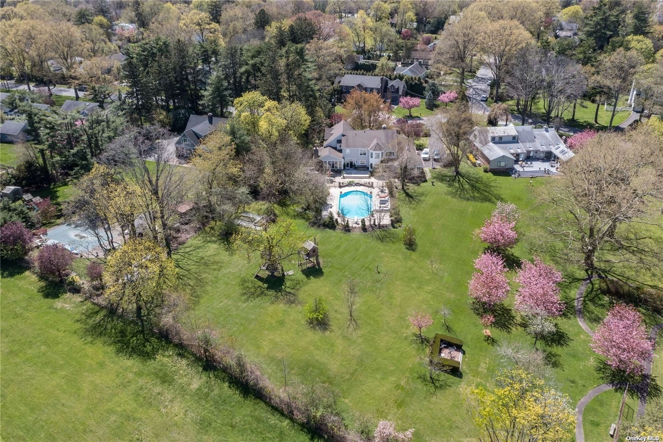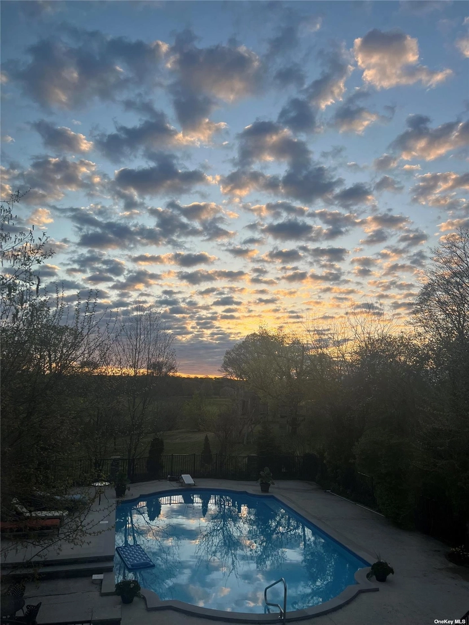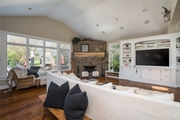


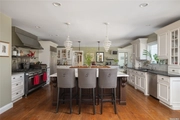

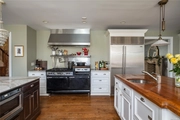
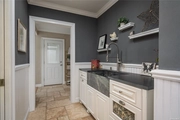





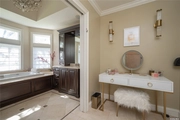

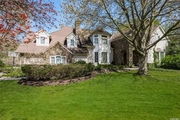



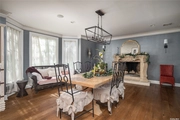


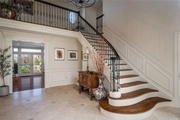
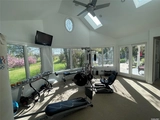
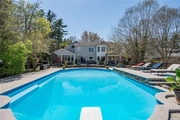



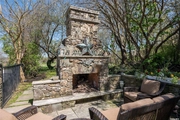
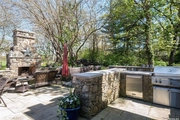
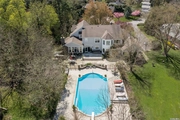
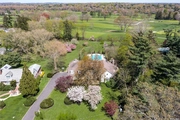


1 /
33
Map
$2,999,000
●
House -
For Sale
70 School Street
East Williston, NY 11596
4 Beds
5 Baths,
2
Half Baths
$18,347
Estimated Monthly
$0
HOA / Fees
0.35%
Cap Rate
About This Property
Awaken each day to amazing views and magnificent sunrises - Welcome
to this spectacular 4,800sf home in the heart of East Williston.
This house is situated on a rare lot (over an acre) of flat
property adjacent to the Wheatley Hills Golf Course. Natural
stone and Hardie Plank siding create a beautiful facade. The double
height foyer with marble floors and a grand staircase opens to a
formal, oversized dining room with a large bay window and a
limestone fireplace. The heart of the home is the open
floorplan - Great Room/Kitchen with French doors leading to the
country club like property. The great room includes a custom
stone fireplace, vaulted ceilings and a wall of windows, flooding
it with natural light. The huge gourmet kitchen boasts high
end stainless steel appliances, two islands, two dishwashers, a 60"
Garland stove with double ovens and a sunlit breakfast nook.
Just off the kitchen is a large mudroom with a walk-in
pantry, office space, a laundry room, powder room, entrance to the
2 car garage and a back staircase. The home gym, featuring
skylights and sliding glass doors to a porch is also located in
this area of the house. A guest bedroom with a full bath and
a separate office round out the first floor. The second level
features a large primary bedroom suite with vaulted ceilings,
hotel-style bathroom and 2 large walk-in closets. There is an
additional bedroom suite with a walk-in closet, full bath and a
bonus room. Completing the second story is a fourth bedroom,
a large walk-in attic and laundry and linen closets. The
partially finished basement has a 1/2 bath, a second pantry,
storage/utility areas and lots of possibilities. The property
is an entertainer's dream! Amenities include a heated 22 x 44
salt/chlorine pool with waterfalls, outdoor kitchen, stone
fireplace, outdoor shower, Koi pond, and a veg/flower garden .
Expansive lawn with room for pickleball and/or putting green.
Additional features include: Central air conditioning,
central vacuum, radiant heat, water filtration system, in-ground
sprinkler system, camera and security system, attached 2-car
garage, walk-in attic and walk-up attic.
Unit Size
-
Days on Market
18 days
Land Size
1.04 acres
Price per sqft
-
Property Type
House
Property Taxes
$3,621
HOA Dues
-
Year Built
1952
Listed By
Last updated: 10 days ago (OneKey MLS #ONE3546583)
Price History
| Date / Event | Date | Event | Price |
|---|---|---|---|
| Apr 23, 2024 | Listed by Daniel Gale Sothebys Intl Rlty | $2,999,000 | |
| Listed by Daniel Gale Sothebys Intl Rlty | |||
| Jan 19, 2006 | Sold to William Matt | $1,590,000 | |
| Sold to William Matt | |||
Property Highlights
Garage
Parking Available
Air Conditioning
Fireplace
Parking Details
Has Garage
Attached Garage
Parking Features: Private, Attached, 2 Car Attached, Driveway, Storage
Garage Spaces: 2
Interior Details
Bathroom Information
Half Bathrooms: 2
Full Bathrooms: 3
Interior Information
Interior Features: First Floor Bedroom, Cathedral Ceiling(s), Den/Family Room, Eat-in Kitchen, Exercise Room, Formal Dining, Entrance Foyer, Home Office, Marble Counters, Master Bath, Pantry, Powder Room, Storage, Walk-In Closet(s)
Appliances: Dishwasher, Dryer, Microwave, Oven, Refrigerator, Washer
Flooring Type: Hardwood, Wall To Wall Carpet
Room 1
Level: Basement
Type: Full, partially finished, half bath, utility room, 2nd pantry and storage
Room 2
Level: First
Type: Two-story foyer, dining room, bedroom with full bath, home office, great room/kitchen and breakfast nook, exercise room, mud room, powder room, laundry room, walk-in pantry, entry to 2 car garage.
Room 3
Level: Second
Type: Primary bedroom suite - bedroom, 2 walk-in closets & spa bath; 2nd bedroom suite with bath, WIC and bonus space; 3rd bedroom, laundry, walk-in attic, linen closets walk-up attic and back stair.
Room Information
Rooms: 10
Fireplace Information
Has Fireplace
Fireplaces: 2
Basement Information
Basement: Full, Partial
Exterior Details
Property Information
Square Footage : 4779
Architectual Style: Colonial
Property Type: Residential
Property Sub Type: Single Family Residence
Property Condition: MINT AAA
Road Responsibility: Public Maintained Road
Year Built: 1952
Year Built Source: Owner
Year Built Effective: 2009
Building Information
Levels: Three Or More
Building Area Units: Square Feet
Construction Methods: Frame, HardiPlank Type, Stone
Exterior Information
Exterior Features: Private Entrance, Sprinkler System
Pool Information
Pool Features: In Ground
Lot Information
Lot Features: Level, Near Public Transit, Cul-De-Sec
Lot Size Acres: 1.04
Lot Size Square Feet: 45498
Lot Size Dimensions: 1.13
Land Information
Water Source: Public
Water Source: Gas Stand Alone
Financial Details
Tax Annual Amount: $43,452
Utilities Details
Cooling: Yes
Cooling: Central Air
Heating: Natural Gas, Forced Air, Radiant
Sewer : Sewer
Location Details
Directions: East Williston Avenue to School Street
County or Parish: Nassau
Other Details
Selling Agency Compensation: 1.5
On Market Date: 2024-04-23
Building Info
Overview
Building
Neighborhood
Geography
Comparables
Unit
Status
Status
Type
Beds
Baths
ft²
Price/ft²
Price/ft²
Asking Price
Listed On
Listed On
Closing Price
Sold On
Sold On
HOA + Taxes
Sold
House
6
Beds
4
Baths
-
$2,300,000
Jul 11, 2022
$2,300,000
Apr 4, 2023
$3,161/mo




