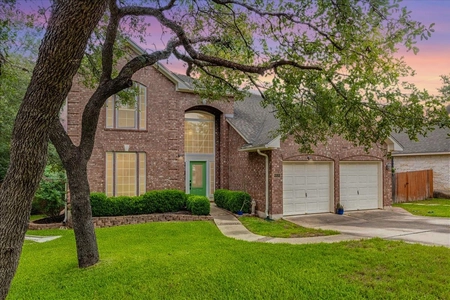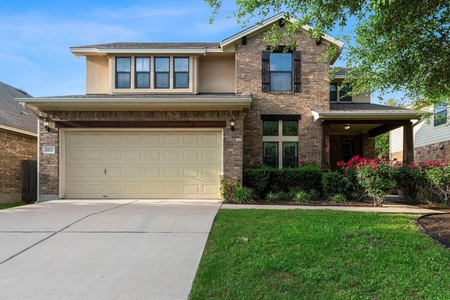






































1 /
39
Video
Map
$685,000
●
House -
In Contract
6933 Auckland DR
Austin, TX 78749
4 Beds
2 Baths
2116 Sqft
$4,531
Estimated Monthly
$60
HOA / Fees
3.65%
Cap Rate
About This Property
Nestled in the coveted Circle C community, this stunning 4-bedroom,
2-bathroom with a pool home seamlessly blends modern updates with
timeless charm. Upon entering, you're greeted by soaring cathedral
ceilings that lend an airy ambiance to the living spaces. The heart
of the home, the open-concept living room, effortlessly flows into
the backyard oasis where a sparkling pool and deck awaits,
promising endless relaxation and entertainment possibilities.
Prepare to be wowed by the recently renovated kitchen, a chef's
dream boasting contemporary finishes, sleek light fixtures,
abundant storage, and a sprawling center island perfect for casual
dining or hosting gatherings. With meticulous attention to detail,
no amenity has been overlooked. Retreat to one of the four
generously sized bedrooms, each offering a serene sanctuary for
rest and relaxation. Located within close proximity to the highly
acclaimed Gorzycki Middle School and zoned to the prestigious Bowie
High School, this home is ideal if seeking top-rated education
options. Experience the convenience of Circle C living with
amenities such as nearby parks, multiple recreation facilities and
shopping just a leisurely stroll or drive away. Indulge in the
vibrant local scene with a short ride to HEB and the Shops at
Escarpment Village, or immerse yourself in nature's beauty at the
nearby Lady Bird Johnson Wildflower Center. For outdoor
enthusiasts, this is paradise. Enjoy one of the most bikeable areas
in Austin with an extensive network of trails waiting to be
explored. Commuting is a breeze with easy access to Mopac, 290, and
71, ensuring that the best of Austin is always within reach. Don't
miss the opportunity to call this gem in Circle C your home sweet
home!
Unit Size
2,116Ft²
Days on Market
-
Land Size
0.22 acres
Price per sqft
$324
Property Type
House
Property Taxes
$1,107
HOA Dues
$60
Year Built
1996
Listed By
Last updated: 18 days ago (Unlock MLS #ACT1920456)
Price History
| Date / Event | Date | Event | Price |
|---|---|---|---|
| May 20, 2024 | In contract | - | |
| In contract | |||
| May 9, 2024 | Listed by Redfin Corporation | $685,000 | |
| Listed by Redfin Corporation | |||
| Nov 4, 2022 | Sold to James Wesley Miller, Nashir... | $574,560 | |
| Sold to James Wesley Miller, Nashir... | |||
| May 2, 2016 | Sold to Joanne A Williams | $287,500 | |
| Sold to Joanne A Williams | |||
| Aug 13, 2013 | Sold to Daniel Normand, Sarah Packard | $362,200 | |
| Sold to Daniel Normand, Sarah Packard | |||
Property Highlights
Garage
Parking Available
Air Conditioning
Fireplace
With View
Parking Details
Covered Spaces: 2
Total Number of Parking: 4
Parking Features: Additional Parking, Attached, Door-Single, Elec Vehicle Charge Station(s), Garage, Garage Door Opener, Garage Faces Front, Off Street, Paved
Garage Spaces: 2
Interior Details
Bathroom Information
Full Bathrooms: 2
Interior Information
Interior Features: High Ceilings, Crown Molding, Double Vanity, Gas Dryer Hookup, French Doors, High Speed Internet, Kitchen Island, Multiple Dining Areas, Multiple Living Areas, No Interior Steps, Pantry, Primary Bedroom on Main, Recessed Lighting, Soaking Tub, Walk-In Closet(s), Washer Hookup
Appliances: Dishwasher, Disposal, Gas Cooktop, Microwave, Electric Oven, RNGHD, Stainless Steel Appliance(s), Water Heater
Flooring Type: Carpet, Laminate, Tile
Cooling: Central Air, Electric
Heating: Heat Pump, Natural Gas
Living Area: 2116
Room 1
Level: Main
Type: Primary Bedroom
Features: Ceiling Fan(s), High Ceilings
Room 2
Level: Main
Type: Primary Bathroom
Features: Double Vanity, Garden Tub, Separate Shower, Soaking Tub, Walk-In Closet(s), Walk-in Shower
Room 3
Level: Main
Type: Kitchen
Features: Kitchn - Breakfast Area, Breakfast Bar, Center Island, Granite Counters, Dining Room
Room 4
Level: Main
Type: Living Room
Features: CATHC, Ceiling Fan(s), See Remarks
Room 5
Level: Main
Type: Dining Room
Features: Dining Room, High Ceilings, See Remarks
Room 6
Level: Main
Type: Dining Room
Features: Chandelier, High Ceilings
Room 7
Level: Main
Type: Family Room
Features: Recessed Lighting
Room 8
Level: Main
Type: Bedroom
Features: Ceiling Fan(s), High Ceilings
Room 9
Level: Main
Type: Bedroom
Features: Ceiling Fan(s), High Ceilings
Room 10
Level: Main
Type: Bedroom
Features: Ceiling Fan(s), High Ceilings
Room 11
Level: Main
Type: Bathroom
Features: Full Bath
Fireplace Information
Fireplace Features: Wood Burning
Fireplaces: 1
Exterior Details
Property Information
Property Type: Residential
Property Sub Type: Single Family Residence
Green Energy Efficient
Property Condition: Resale
Year Built: 1996
Year Built Source: Public Records
View Desription: Park/Greenbelt, Trees/Woods
Fencing: Wood
Building Information
Levels: One
Construction Materials: Wood Siding, Stone Veneer
Foundation: Slab
Roof: Composition, Shingle
Exterior Information
Exterior Features: Electric Car Plug-in
Pool Information
Pool Features: ENERGY STAR Qualified pool pump, In Ground, None
Lot Information
Lot Features: Gentle Sloping, Trees-Medium (20 Ft - 40 Ft)
Lot Size Acres: 0.2235
Lot Size Square Feet: 9735.66
Land Information
Water Source: Public
Financial Details
Tax Year: 2023
Tax Annual Amount: $13,286
Utilities Details
Water Source: Public
Sewer : Public Sewer
Utilities For Property: Electricity Connected, High Speed Internet, Natural Gas Connected, Sewer Connected, Water Connected
Location Details
Directions: West on Slaughter. North on Barstow.West on Allerton. South on Auckland.
Community Features: BBQ Pit/Grill, Cluster Mailbox, Dog Park, Google Fiber, High Speed Internet, Park, Picnic Area, Playground, Pool, Sport Court(s)/Facility, Tennis Court(s), Walk/Bike/Hike/Jog Trail(s
Other Details
Association Fee Includes: Common Area Maintenance
Association Fee: $60
Association Fee Freq: Monthly
Association Name: Circle C Ranch
Selling Agency Compensation: 2.500
Comparables
Unit
Status
Status
Type
Beds
Baths
ft²
Price/ft²
Price/ft²
Asking Price
Listed On
Listed On
Closing Price
Sold On
Sold On
HOA + Taxes
Sold
House
4
Beds
2
Baths
1,867 ft²
$335/ft²
$625,000
Mar 7, 2024
-
Nov 30, -0001
$1,267/mo
Sold
House
4
Beds
3
Baths
2,258 ft²
$283/ft²
$639,000
Dec 26, 2023
-
Nov 30, -0001
$1,227/mo
Sold
House
4
Beds
3
Baths
2,808 ft²
$285/ft²
$800,000
Feb 1, 2024
-
Nov 30, -0001
$541/mo
Sold
House
3
Beds
2
Baths
2,061 ft²
$276/ft²
$569,000
Jan 25, 2024
-
Nov 30, -0001
$840/mo
Sold
House
3
Beds
2
Baths
2,173 ft²
$322/ft²
$699,500
May 2, 2024
-
Nov 30, -0001
$1,018/mo
Sold
House
3
Beds
3
Baths
2,390 ft²
$251/ft²
$600,000
Feb 15, 2024
-
Nov 30, -0001
$861/mo
In Contract
House
4
Beds
3
Baths
3,062 ft²
$245/ft²
$749,900
Mar 20, 2024
-
$970/mo
In Contract
House
4
Beds
3
Baths
3,062 ft²
$237/ft²
$725,000
May 1, 2024
-
$1,433/mo
In Contract
House
4
Beds
3
Baths
2,895 ft²
$250/ft²
$725,000
Apr 5, 2024
-
$1,219/mo
Past Sales
| Date | Unit | Beds | Baths | Sqft | Price | Closed | Owner | Listed By |
|---|
Building Info
















































