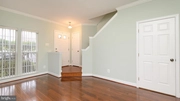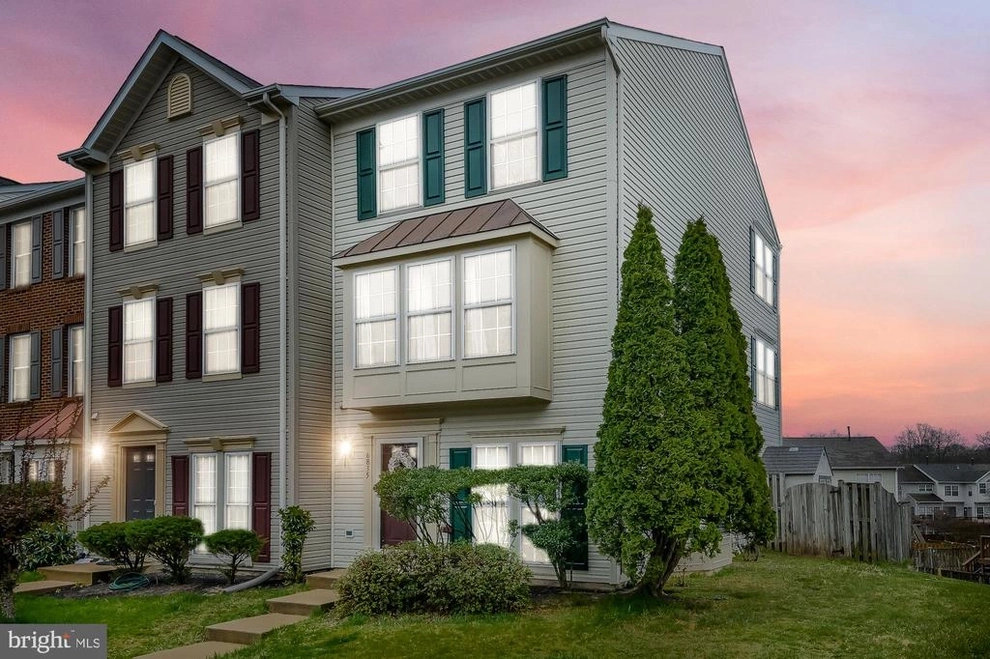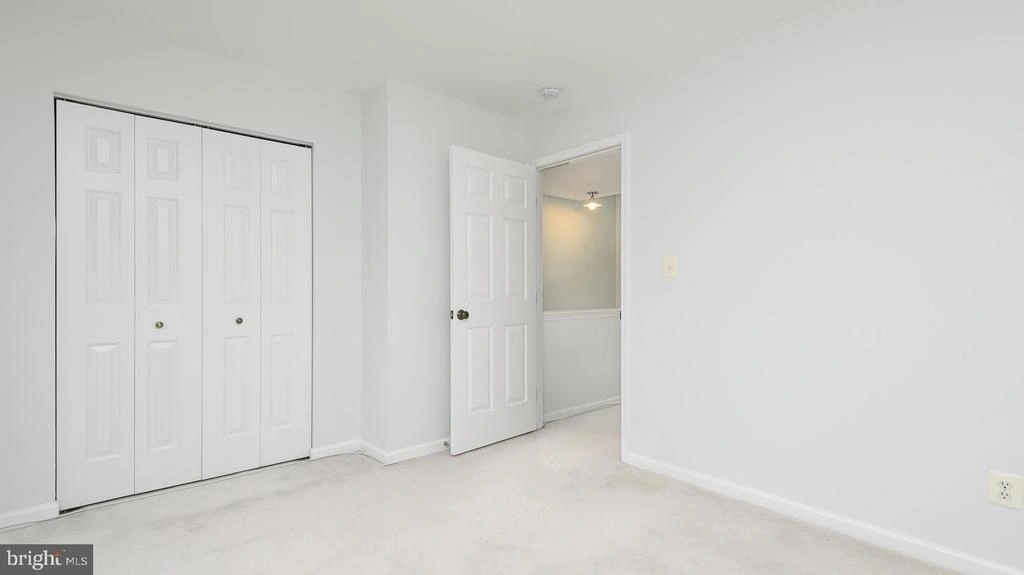









































1 /
42
Map
$590,000
●
Townhouse -
In Contract
6835 STONE MAPLE TER
CENTREVILLE, VA 20121
3 Beds
3 Baths,
1
Half Bath
1684 Sqft
$3,182
Estimated Monthly
$285
HOA / Fees
5.12%
Cap Rate
About This Property
Offer fell through on financing - Stunningly Renovated 3 Bedroom
End Unit Townhouse with Modern Amenities! Welcome to your
dream home! This meticulously renovated 3 bedroom, 2.5 bathroom end
unit townhouse offers luxurious living spaces and contemporary
features throughout. From top to bottom, this home has been
thoughtfully updated to provide the utmost comfort and style. Main
Level Features: Upon entry, you're greeted with a spacious coat
closet for added convenience. The bright and airy eat-in
kitchen boasts decorative 42-inch cabinets, tile backsplash,
granite counters, and stainless steel appliances, including a
5-burner gas stove and Kitchen-Aid refrigerator. The adjacent
living room/dining room is highlighted by crown molding, a bay
window, and double windows with blinds, creating a perfect space
for entertaining. A convenient powder room and laundry room with
Maytag front-loading washer and dryer complete the main level, with
shelving providing ample storage or pantry space. Second
Level: Retreat to the second level, where you'll find the third
bedroom featuring three windows and a spacious closet. A full
bathroom with a vanity, mirrored medicine cabinet and shower stall
is also located on this level, along with a cozy family room
featuring three windows and French doors. Top Level: The top level
offers two additional bedrooms connected by a Jack & Jill bathroom,
perfect for family or guests. The large corner bedroom is
also a great option for the primary bedroom. The Jack and
Jill bathroom features double sinks, a linen closet, a mirrored
medicine cabinet, and both a shower with a tub and a separate
shower stall. Bedroom #2 includes a large double-door closet and
two windows, while the corner bedroom boasts double closets,
carpeting, and four windows. Additional Updates: In 2024, the
kitchen, bathrooms, main level flooring, paint, light fixtures, and
door hardware were all refreshed to reflect modern tastes. The HVAC
and water heater were replaced in 2021, providing peace of mind for
years to come. Community Amenities: Enjoy the many amenities of
Compton Village, including a community center, pool, two tennis
courts, a general-purpose court, four tot lots, nature trails, and
a picturesque pond with a fountain and gazebo. Convenient Location:
Located near major routes such as 28, 29, and 66, this home offers
easy access to Wegmans in Chantilly, Trader Joe's, Dulles Airport,
and an abundance of shops and restaurants. Don't miss out on the
opportunity to call this exquisite townhouse your new home!
Unit Size
1,684Ft²
Days on Market
-
Land Size
0.04 acres
Price per sqft
$350
Property Type
Townhouse
Property Taxes
$439
HOA Dues
$285
Year Built
2000
Listed By
Last updated: 9 days ago (Bright MLS #VAFX2171730)
Price History
| Date / Event | Date | Event | Price |
|---|---|---|---|
| Apr 25, 2024 | In contract | - | |
| In contract | |||
| Apr 4, 2024 | Listed by RE/MAX Executives | $590,000 | |
| Listed by RE/MAX Executives | |||
Property Highlights
Parking Available
Air Conditioning
Parking Details
Parking Features: Parking Lot
Total Garage and Parking Spaces: 2
Interior Details
Bedroom Information
Bedrooms on 1st Upper Level: 1
Bedrooms on 2nd Upper Level: 2
Bathroom Information
Full Bathrooms on 1st Upper Level: 1
Full Bathrooms on 2nd Upper Level: 1
Interior Information
Interior Features: Breakfast Area, Carpet, Floor Plan - Open, Kitchen - Eat-In, Kitchen - Table Space, Attic, Combination Dining/Living, Crown Moldings, Pantry, Stall Shower, Tub Shower, Window Treatments, Wood Floors
Appliances: Built-In Microwave, Dishwasher, Disposal, Dryer - Front Loading, Oven/Range - Gas, Washer - Front Loading, Stainless Steel Appliances, Exhaust Fan, Refrigerator
Flooring Type: Engineered Wood, Carpet
Living Area Square Feet Source: Assessor
Wall & Ceiling Types
Room Information
Laundry Type: Main Floor
Exterior Details
Property Information
Property Manager Present
Ownership Interest: Fee Simple
Property Condition: Excellent
Year Built Source: Assessor
Building Information
Foundation Details: Slab
Other Structures: Above Grade, Below Grade
Roof: Shingle
Structure Type: End of Row/Townhouse
Window Features: Bay/Bow, Replacement, Screens
Construction Materials: Vinyl Siding
Pool Information
Community Pool
Lot Information
Backs - Open Common Area, Cul-de-sac, Landscaping, Rear Yard, SideYard(s), Front Yard, PUD
Tidal Water: N
Lot Size Source: Assessor
Land Information
Land Assessed Value: $466,800
Above Grade Information
Finished Square Feet: 1684
Finished Square Feet Source: Assessor
Financial Details
County Tax: $5,112
County Tax Payment Frequency: Semi-Annually
City Town Tax: $0
City Town Tax Payment Frequency: Annually
Tax Assessed Value: $466,800
Tax Year: 2023
Tax Annual Amount: $5,268
Year Assessed: 2023
Utilities Details
Central Air
Cooling Type: Central A/C
Heating Type: Forced Air
Cooling Fuel: Electric
Heating Fuel: Natural Gas
Hot Water: Natural Gas
Sewer Septic: Public Sewer
Water Source: Public
Location Details
HOA/Condo/Coop Fee Includes: Common Area Maintenance, Management, Pool(s), Reserve Funds, Road Maintenance, Recreation Facility, Trash
HOA/Condo/Coop Amenities: Basketball Courts, Club House, Common Grounds, Community Center, Jog/Walk Path, Pool - Outdoor, Tennis Courts, Tot Lots/Playground
HOA Fee: $285
HOA Fee Frequency: Quarterly
Comparables
Unit
Status
Status
Type
Beds
Baths
ft²
Price/ft²
Price/ft²
Asking Price
Listed On
Listed On
Closing Price
Sold On
Sold On
HOA + Taxes
Sold
Townhouse
3
Beds
4
Baths
1,386 ft²
$441/ft²
$611,000
Mar 1, 2024
$611,000
Mar 22, 2024
$300/mo
Sold
Townhouse
3
Beds
4
Baths
1,466 ft²
$389/ft²
$570,000
Sep 28, 2023
$570,000
Oct 27, 2023
$309/mo
In Contract
Townhouse
3
Beds
4
Baths
1,452 ft²
$406/ft²
$589,900
Apr 11, 2024
-
$293/mo
Past Sales
| Date | Unit | Beds | Baths | Sqft | Price | Closed | Owner | Listed By |
|---|
Building Info
6835 Stone Maple Terrace
6835 Stone Maple Terrace, Centreville, VA 20121
- 1 Unit for Sale
















































