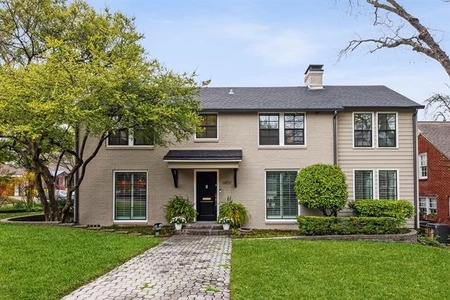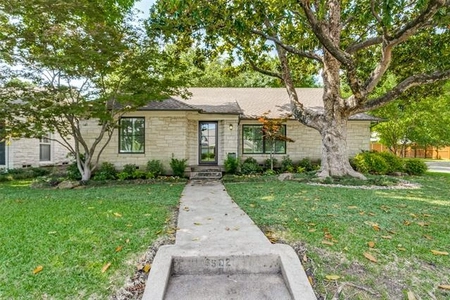





































1 /
38
Map
$1,050,000
●
House -
In Contract
6834 Carolyncrest Drive
Dallas, TX 75214
3 Beds
1 Bath,
1
Half Bath
2126 Sqft
$6,415
Estimated Monthly
2.96%
Cap Rate
About This Property
OPEN HOUSE CANCELED SUNDAY. Welcome to 6834 Carolyncrest Drive,
nestled in the highly sought-after Lakewood Elementary
neighborhood, presenting an impeccably updated 3-bedroom,
2.5-bathroom single-family home. No expense was spared during the
2020 renovation, where the current owners meticulously attended to
every detail, from removing all texture to replacing can lights and
adding elegant hardware to every door. Step into the light-filled
entryway and prepare to be captivated. To your left, discover three
generously sized bedrooms; straight ahead awaits the cozy den,
perfect for relaxing evenings; while to your right, the formal
living and dining rooms offer a space for elegant entertaining.
Conveniently situated across from Lakewood Elementary Park, this
home grants your children the freedom to play on the expansive lawn
without the hassle of maintenance.
Unit Size
2,126Ft²
Days on Market
-
Land Size
0.18 acres
Price per sqft
$494
Property Type
House
Property Taxes
$1,258
HOA Dues
-
Year Built
1960
Listed By
Last updated: 13 days ago (NTREIS #20615687)
Price History
| Date / Event | Date | Event | Price |
|---|---|---|---|
| May 17, 2024 | In contract | - | |
| In contract | |||
| May 14, 2024 | Listed by Meyer Group Real Estate | $1,050,000 | |
| Listed by Meyer Group Real Estate | |||
| Oct 6, 2021 | No longer available | - | |
| No longer available | |||
| Jun 12, 2020 | Sold to Sarah Wimmer | $638,000 | |
| Sold to Sarah Wimmer | |||
| May 5, 2020 | In contract | - | |
| In contract | |||
Show More

Property Highlights
Garage
Air Conditioning
Fireplace
Parking Details
Has Garage
Attached Garage
Garage Spaces: 2
Carport Spaces: 2
Parking Features: 0
Interior Details
Interior Information
Interior Features: Eat-in Kitchen, Flat Screen Wiring, Granite Counters, High Speed Internet Available, Kitchen Island, Open Floorplan, Pantry
Appliances: Dishwasher, Disposal, Electric Oven, Gas Range, Gas Water Heater, Microwave, Plumbed For Gas in Kitchen, Vented Exhaust Fan
Living Room1
Dimension: 14.00 x 15.00
Level: 1
Living Room2
Dimension: 15.00 x 19.00
Level: 1
Dining Room
Dimension: 15.00 x 19.00
Level: 1
Kitchen
Dimension: 15.00 x 19.00
Level: 1
Breakfast Room
Dimension: 15.00 x 19.00
Level: 1
Utility Room
Dimension: 15.00 x 19.00
Level: 1
Bath-Half
Dimension: 15.00 x 19.00
Level: 1
Bedroom1
Dimension: 13.00 x 13.00
Level: 1
Features: Ceiling Fan(s), Custom Closet System
Bedroom2
Dimension: 10.00 x 12.00
Level: 1
Features: Ceiling Fan(s), Custom Closet System
Bath-Full
Dimension: 10.00 x 12.00
Level: 1
Features: Ceiling Fan(s), Custom Closet System
Bath-Primary
Dimension: 10.00 x 12.00
Level: 1
Features: Ceiling Fan(s), Custom Closet System
Bedroom-Primary
Dimension: 10.00 x 12.00
Level: 1
Features: Ceiling Fan(s), Custom Closet System
Fireplace Information
Has Fireplace
Brick, Living Room
Fireplaces: 1
Exterior Details
Property Information
Listing Terms: Cash, Conventional
Building Information
Foundation Details: Pillar/Post/Pier
Roof: Composition
Construction Materials: Brick
Lot Information
Few Trees, Interior Lot, Landscaped, Level, Lrg. Backyard Grass
Lot Size Source: Public Records
Lot Size Acres: 0.1790
Financial Details
Tax Block: 52984
Tax Lot: 2
Unexempt Taxes: $15,100
Utilities Details
Cooling Type: Attic Fan, Ceiling Fan(s), Central Air
Heating Type: Natural Gas
Comparables
Unit
Status
Status
Type
Beds
Baths
ft²
Price/ft²
Price/ft²
Asking Price
Listed On
Listed On
Closing Price
Sold On
Sold On
HOA + Taxes
Sold
House
3
Beds
-
2,152 ft²
$566/ft²
$1,219,000
Sep 15, 2023
$1,219,000
Oct 27, 2023
$1,542/mo
House
3
Beds
-
1,901 ft²
$476/ft²
$905,000
Mar 16, 2023
$905,000
Apr 18, 2023
$1,344/mo
House
3
Beds
-
1,582 ft²
$683/ft²
$1,080,555
Nov 16, 2023
$1,080,555
Dec 15, 2023
$1,920/mo
House
4
Beds
-
2,465 ft²
$447/ft²
$1,102,000
Feb 22, 2024
$1,102,000
Mar 21, 2024
-
Sold
House
3
Beds
-
2,954 ft²
$384/ft²
$1,135,000
Feb 2, 2024
$1,135,000
Feb 16, 2024
$2,486/mo
House
4
Beds
-
3,246 ft²
$300/ft²
$975,000
Jan 12, 2023
$975,000
Mar 20, 2023
$1,420/mo
In Contract
House
3
Beds
-
1,868 ft²
$517/ft²
$965,000
Apr 11, 2024
-
$1,233/mo
In Contract
House
3
Beds
-
1,819 ft²
$467/ft²
$850,000
Dec 8, 2023
-
$1,336/mo
Past Sales
| Date | Unit | Beds | Baths | Sqft | Price | Closed | Owner | Listed By |
|---|---|---|---|---|---|---|---|---|
|
03/09/2020
|
|
3 Bed
|
3 Bath
|
2126 ft²
|
$649,000
3 Bed
3 Bath
2126 ft²
|
$638,000
-1.69%
06/12/2020
|
Nancy Johnson
|
Building Info
6834 Carolyncrest Drive
6834 Carolyncrest Drive, Dallas, TX 75214
- 1 Unit for Sale















































