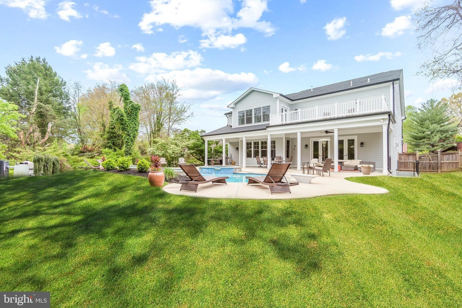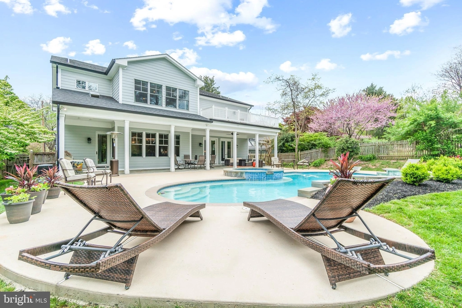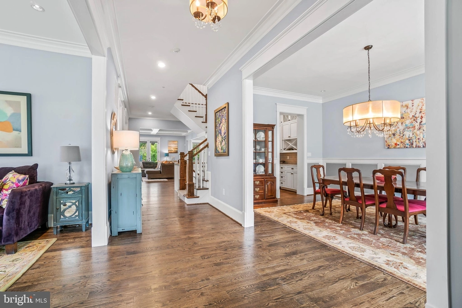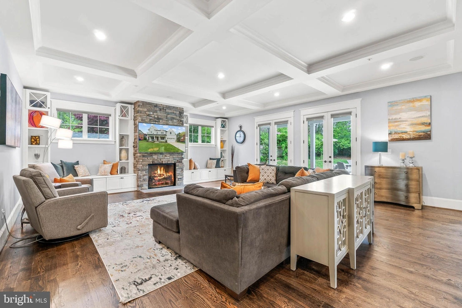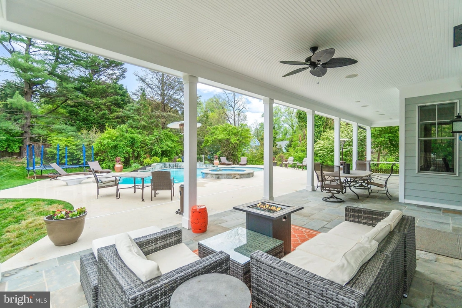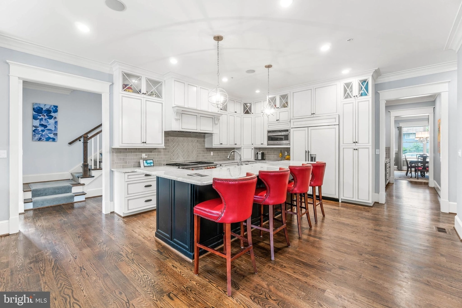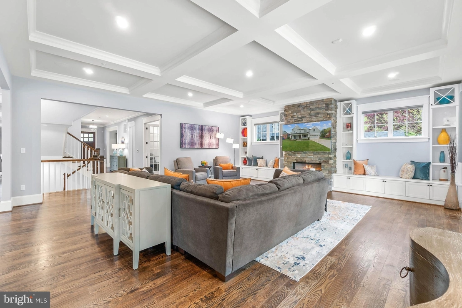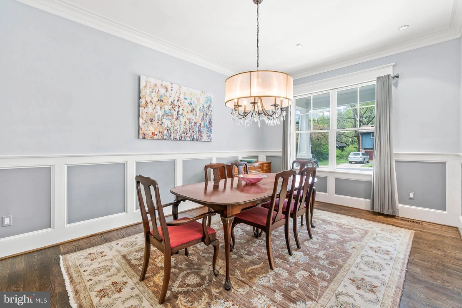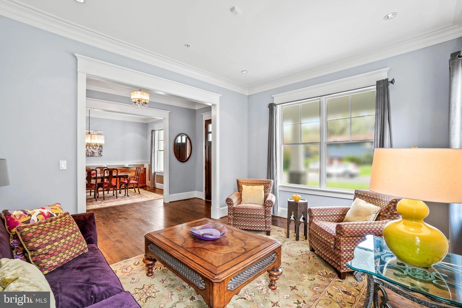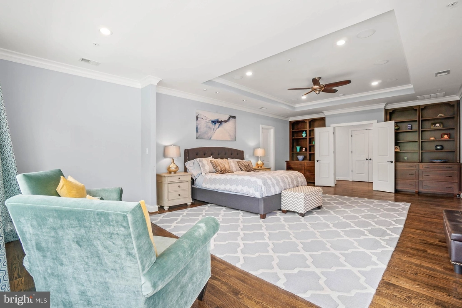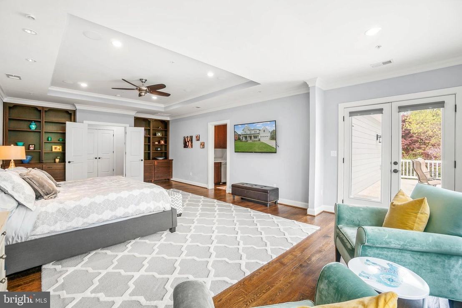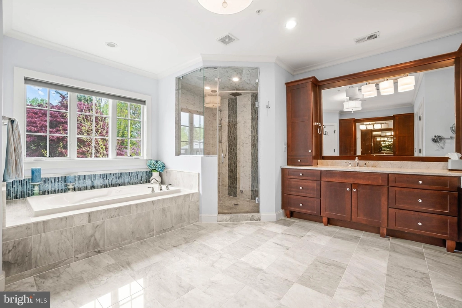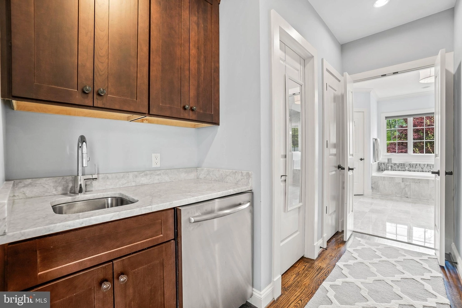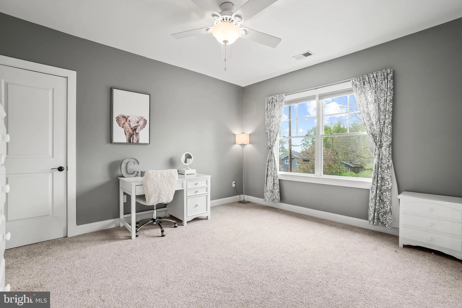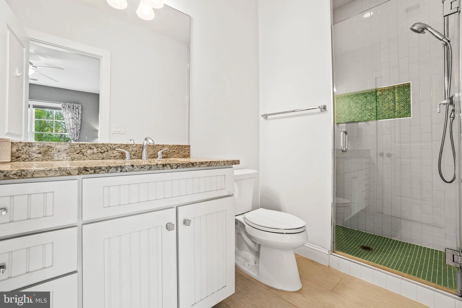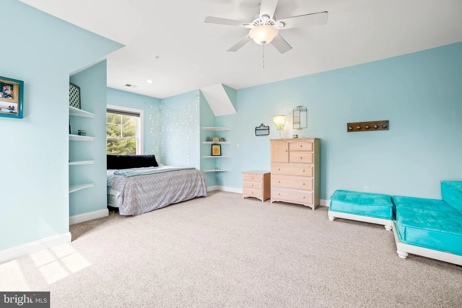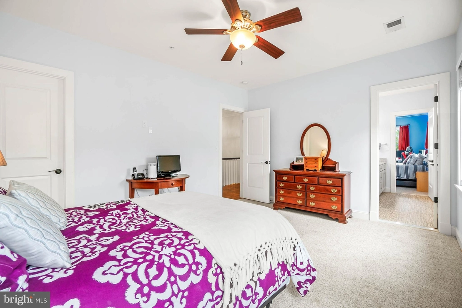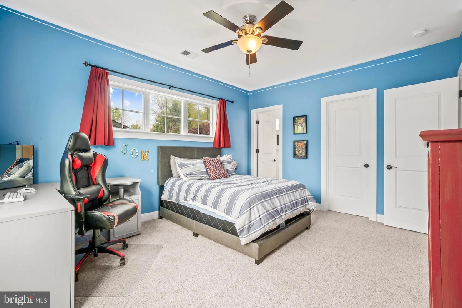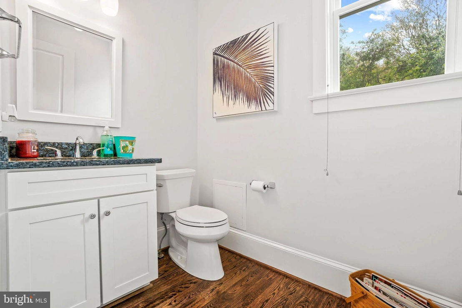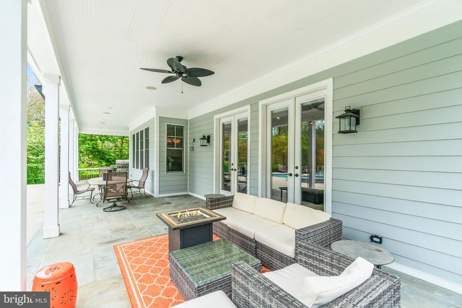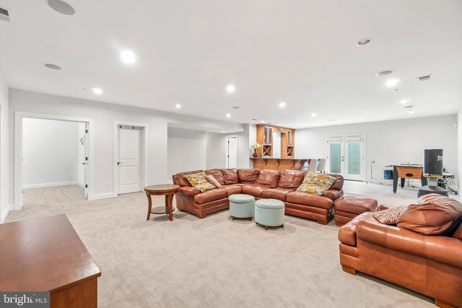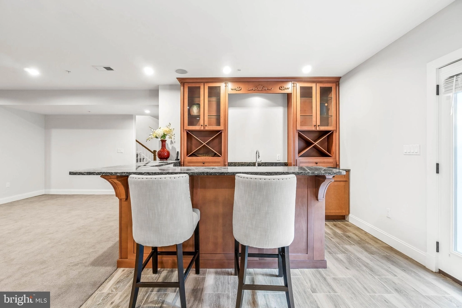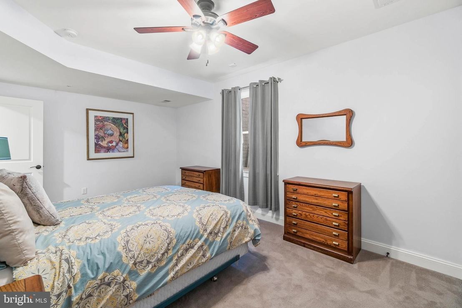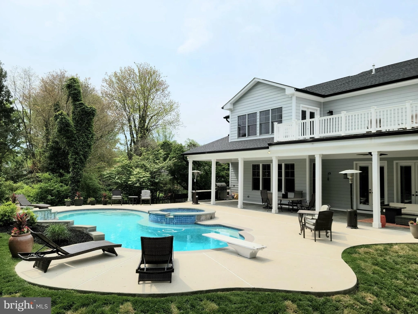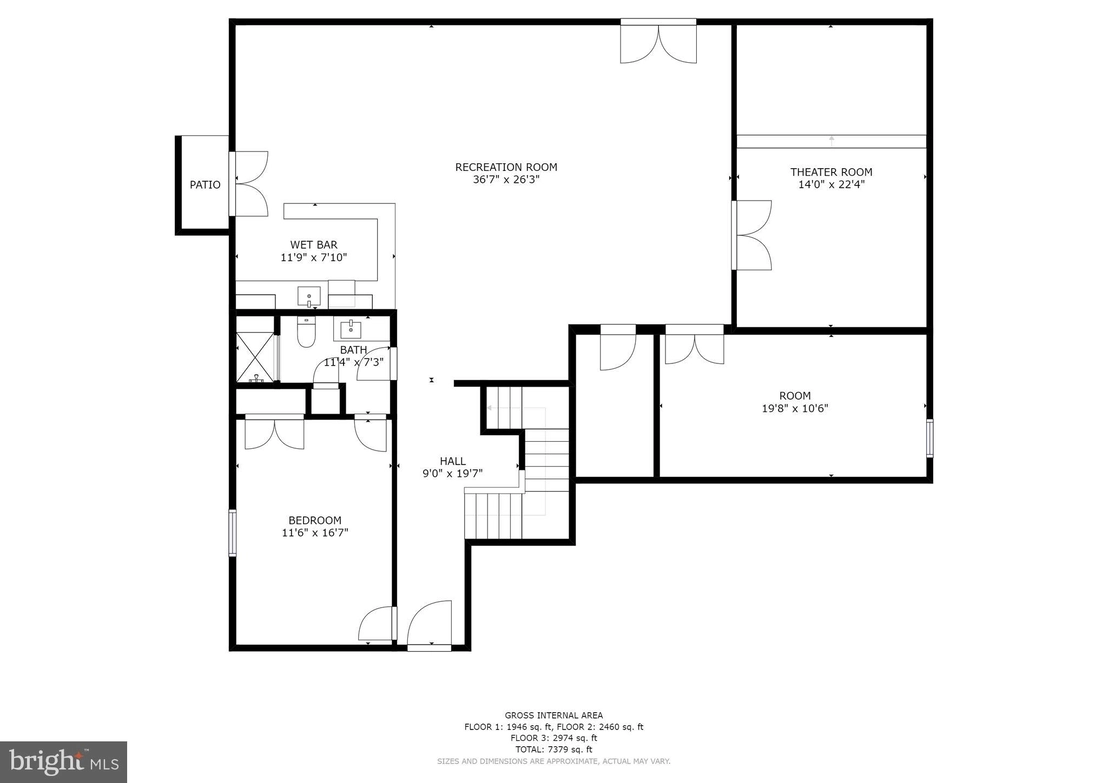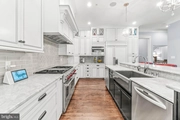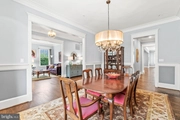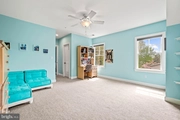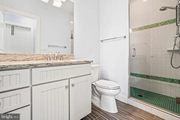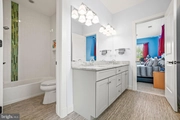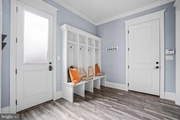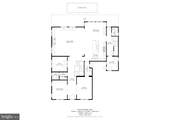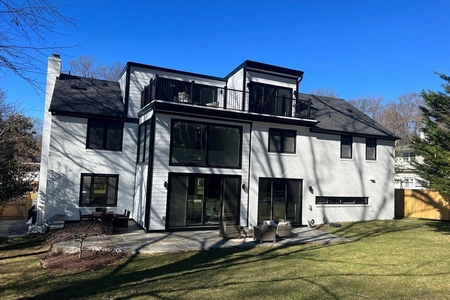$2,558,900*
●
House -
Off Market
6531 ELGIN LANE
BETHESDA, MD 20817
6 Beds
7 Baths,
2
Half Baths
7708 Sqft
$2,066,000 - $2,524,000
Reference Base Price*
11.50%
Since Jun 1, 2021
DC-Washington
Primary Model
About This Property
Breathtaking designed custom residence in the heart of one of
Bethesda's most sought- after neighborhoods MERRIMACK PARK. This
spacious 6 Bedroom, 5 Bathroom, 2 Half Bath residence offers over
7200 square feet of impeccable living space. The front porch
starts your tour of the custom floor plan built by award-winning
Castlewood Builders. The first floor consists of an inviting
foyer, elegant formal living room and dining room with butlers
pantry, library/office with french doors and mahogany bookcases.
There are french doors leading to the backyard oasis, complete with
flagstone and concrete patios. The custom free form heated swimming
pool has a waterfall feature, overflowing spa, and custom
ambiance lighting that creates the epitome of resort style living.
The large family room offers coffered ceilings, a stone
fireplace and a bright chef's dream gourmet kitchen. The beautiful
table space kitchen includes High End Stainless Steel Appliance
Package inclusive of two dishwashers, Subzero custom built-in
refrigerator with water filtration, 6 + gas Wolf Range with a
double oven, built in combination oven/microwave. The white
cabinetry is ceiling height and accented with dark cabinetry for
the center island and blended with important marble countertops, a
cast iron farm sink, and the gray subway tile backsplash finishes
the decor. Expectations such as two separate staircases lead
to the second floor where an expansive owners suite is located. The
french doors lead to this private retreat complete with custom
built-in cabinetry, a zen owner's spa-inspired bath, glass enclosed
shower, custom tiles, jacuzzi, multiple vanities, marble counters,
wet bar and three oversized walk-in closets with custom built-in
shelves and drawers. Relax on the upper deck while overlooking
resort style backyard. There are two additional
spacious bedrooms with custom nooks and ensuite baths. The third
and fourth bedrooms share a Jack and Jill Bath with private tub,
oversized vanity and custom stone tile. The lower level has a
private guest suite and a full bath. There is a large recreation
room, fitness center, and a second large kitchen with elegant
cherry cabinets. Private Home Theatre with tiered risers,
stadium seating and surround sound., this high-tech home is
complete with an indoor fire sprinkler system, multipoint Sonos
with built-in ceiling speakers. Located inside the beltway, this
community offers easy access to commuter routes such as I495, I270
and downtown D.C. Enjoy the vibrant lifestyle of downtown Bethesda
including a variety of restaurants, shops, paths and parks. Whitman
School Cluster.
The manager has listed the unit size as 7708 square feet.
The manager has listed the unit size as 7708 square feet.
Unit Size
7,708Ft²
Days on Market
-
Land Size
0.37 acres
Price per sqft
$298
Property Type
House
Property Taxes
$21,602
HOA Dues
-
Year Built
2014
Price History
| Date / Event | Date | Event | Price |
|---|---|---|---|
| Aug 16, 2021 | Sold to Cantrell Margaret Mcqueen, ... | $2,500,000 | |
| Sold to Cantrell Margaret Mcqueen, ... | |||
| May 25, 2021 | No longer available | - | |
| No longer available | |||
| Apr 23, 2021 | Listed | $2,295,000 | |
| Listed | |||
Property Highlights
Fireplace
Air Conditioning
Comparables
Unit
Status
Status
Type
Beds
Baths
ft²
Price/ft²
Price/ft²
Asking Price
Listed On
Listed On
Closing Price
Sold On
Sold On
HOA + Taxes
House
6
Beds
7
Baths
5,000 ft²
$490/ft²
$2,450,000
Oct 13, 2023
$2,450,000
Jan 30, 2024
-
House
6
Beds
7
Baths
4,689 ft²
$501/ft²
$2,350,000
Oct 20, 2022
$2,350,000
May 15, 2023
-
Sold
House
6
Beds
6
Baths
3,882 ft²
$695/ft²
$2,699,000
Feb 7, 2023
$2,699,000
Sep 8, 2023
-
Sold
House
6
Beds
5
Baths
3,544 ft²
$687/ft²
$2,435,000
Apr 13, 2023
$2,435,000
May 31, 2023
-
Sold
House
5
Beds
5
Baths
5,505 ft²
$456/ft²
$2,510,280
Jan 19, 2024
$2,510,280
Mar 20, 2024
-
House
5
Beds
5
Baths
3,225 ft²
$690/ft²
$2,225,000
Jun 30, 2023
$2,225,000
Aug 31, 2023
-
In Contract
House
6
Beds
7
Baths
4,431 ft²
$608/ft²
$2,695,000
Jan 30, 2024
-
-
Past Sales
| Date | Unit | Beds | Baths | Sqft | Price | Closed | Owner | Listed By |
|---|---|---|---|---|---|---|---|---|
|
04/23/2021
|
|
6 Bed
|
7 Bath
|
7708 ft²
|
$2,295,000
6 Bed
7 Bath
7708 ft²
|
-
-
|
-
|
-
|
Building Info





