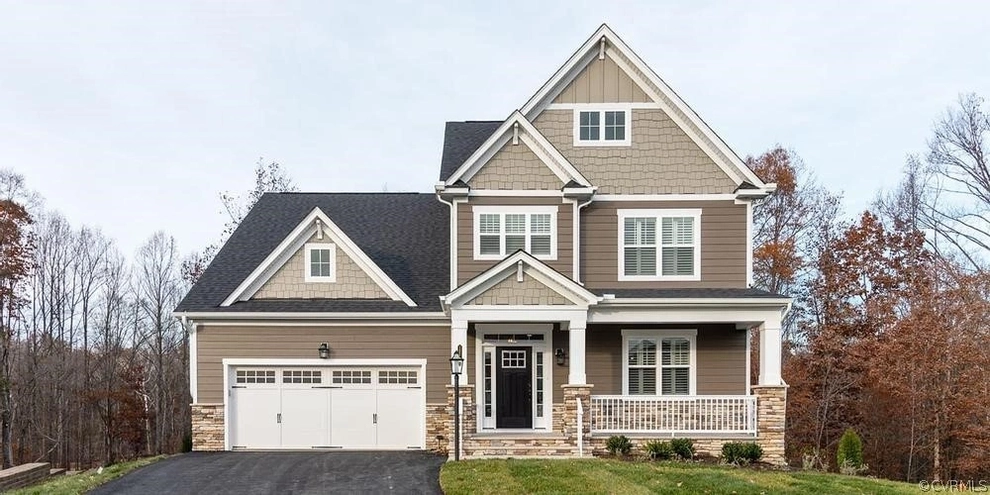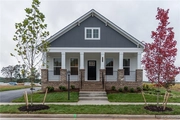$385,400
●
House -
In Contract
Lot 118 Lauradell Road
Ashland, VA 23005
Studio
2 Baths
$2,028
Estimated Monthly
$135
HOA / Fees
1.91%
Cap Rate
About This Property
TO BE BUILT - COTTAGE STYLE RANCH LIVING WITH 1ST FLOOR PRIMARY
BEDROOM SUITE! The Newport - Relax in your Primary Bedroom
with its large bathroom and walk-in closet, or gear up for work
from home in your office overlooking the large covered front porch.
Enjoy cooking in the well-designed kitchen with lots of counter
space that opens onto the family room with many windows to let in
the light. Create the perfect outdoor entertainment space off the
kitchen that starts with a 30 foot long covered porch! Whether you
choose to hang out on your front or rear porch - sit for as long as
you like since you do not have to mow your own lawn! The lovely
natural setting of Lauradell with its walking trails, pocket parks,
and Gathering Barn will give you feeling of being in the country
while you will be close to all the quaint small town charm of
Ashland. So enjoy being located just minutes from wonderful
restaurants, recreation and retail! (Photos are Newport Model)
Unit Size
-
Days on Market
-
Land Size
-
Price per sqft
-
Property Type
House
Property Taxes
-
HOA Dues
$135
Year Built
2019
Listed By
Last updated: 30 days ago (CVRMLS #2106683)
Price History
| Date / Event | Date | Event | Price |
|---|---|---|---|
| Mar 9, 2021 | Listed by Hometown Realty | $385,400 | |
| Listed by Hometown Realty | |||
Property Highlights
Garage
Air Conditioning
Parking Details
Has Garage
Parking Features: Driveway, Detached, Garage, Garage Door Opener, Paved, Garage Faces Rear, Two Spaces
Garage Spaces: 2
Interior Details
Bedroom Information
Bedrooms: 2
Bathroom Information
Full Bathrooms: 2
Interior Information
Interior Features: Dining Area, Double Vanity, Eatin Kitchen, Granite Counters, High Ceilings, High Speed Internet, Kitchen Island, Bathin Primary Bedroom, Main Level Primary, Pantry, Recessed Lighting, Wiredfor Data, Walk In Closets
Appliances: Dishwasher, Exhaust Fan, Electric Cooking, Electric Water Heater, Disposal, Microwave, Range, Smooth Cooktop, Water Heater
Flooring Type: CeramicTile, PartiallyCarpeted, Vinyl, Wood
Living Area Square Feet: 1492
Living Area Square Feet Source: Builder
Room Information
Laundry Features: Washer Hookup, Dryer Hookup
Rooms: 5
Basement Information
CrawlSpace
Exterior Details
Property Information
Property Condition: NewConstruction, UnderConstruction
Year Built: 2020
Building Information
Roof: Shingle
Window Features: Thermal Windows
Construction Materials: Block, Frame, Hardi Plank Type
Outdoor Living Structures: Rear Porch, Front Porch, Porch
Pool Information
Pool Features: None
Financial Details
Tax Year: 2021
Tax Legal Description: Lot 118
Utilities Details
Cooling Type: Central Air
Heating Type: Forced Air, Natural Gas
Location Details
Association Fee Includes: Common Areas, Maintenance Grounds
Association Amenities: Landscaping
Association Fee: $135
Association Fee Frequency: Monthly
Comparables
Unit
Status
Status
Type
Beds
Baths
ft²
Price/ft²
Price/ft²
Asking Price
Listed On
Listed On
Closing Price
Sold On
Sold On
HOA + Taxes
Sold
Townhouse
3
Beds
4
Baths
-
$459,950
Sep 28, 2020
$459,950
Jan 11, 2022
$135/mo
Past Sales
| Date | Unit | Beds | Baths | Sqft | Price | Closed | Owner | Listed By |
|---|---|---|---|---|---|---|---|---|
|
08/31/2023
|
|
3 Bed
|
3 Bath
|
-
|
$695,000
3 Bed
3 Bath
|
$680,000
-2.16%
11/16/2023
|
-
|
Mike Scelzo
ERA Woody Hogg & Assoc
|
|
09/22/2021
|
|
3 Bed
|
3 Bath
|
-
|
$499,900
3 Bed
3 Bath
|
$499,900
12/20/2021
|
-
|
Brian Busbee
Eagle Realty of Virginia
|
|
01/07/2020
|
|
3 Bed
|
2 Bath
|
1466 ft²
|
$340,459
3 Bed
2 Bath
1466 ft²
|
-
-
|
-
|
-
|
Building Info







































