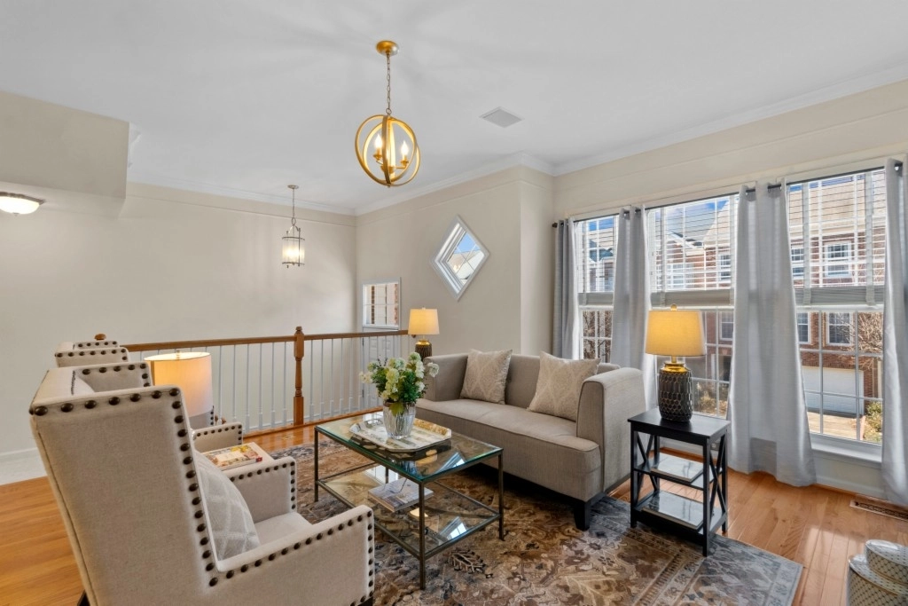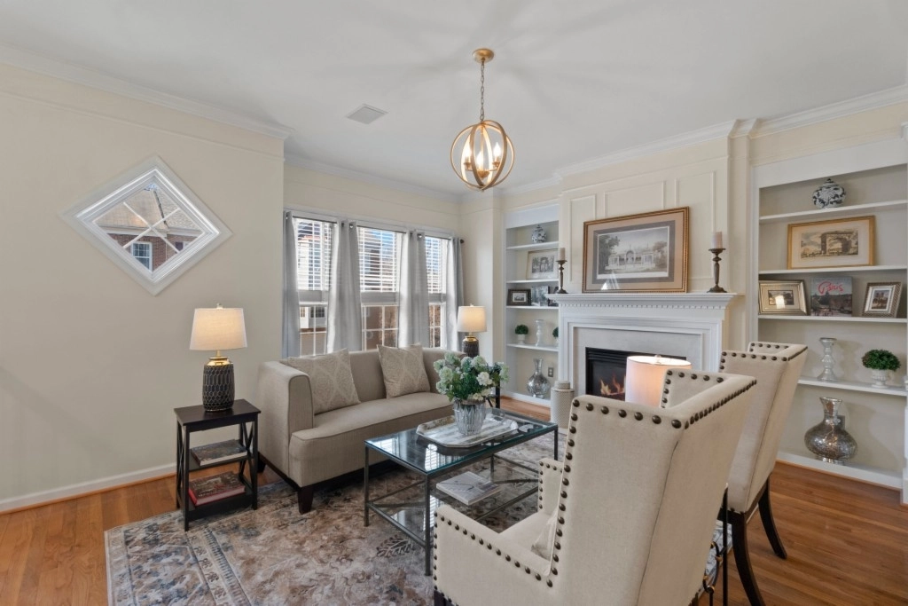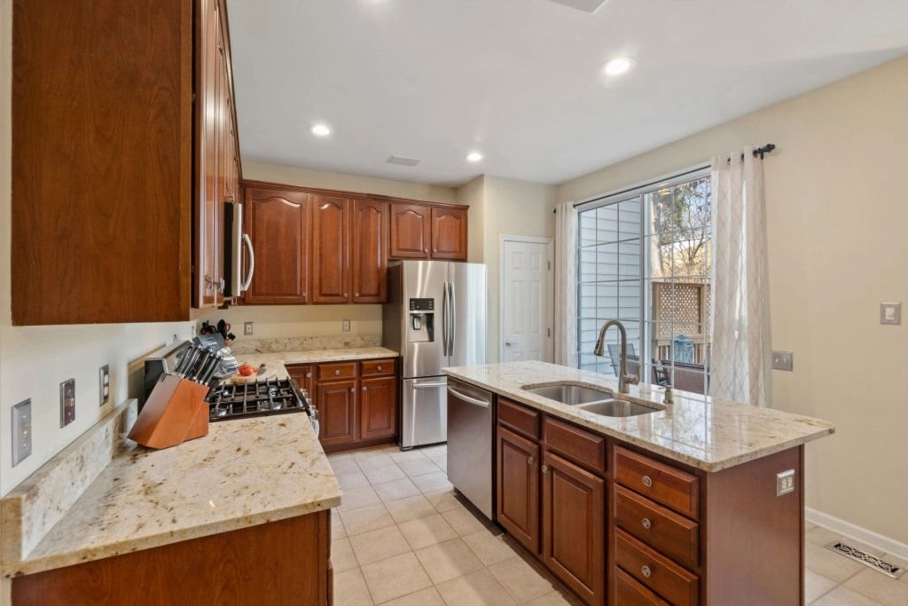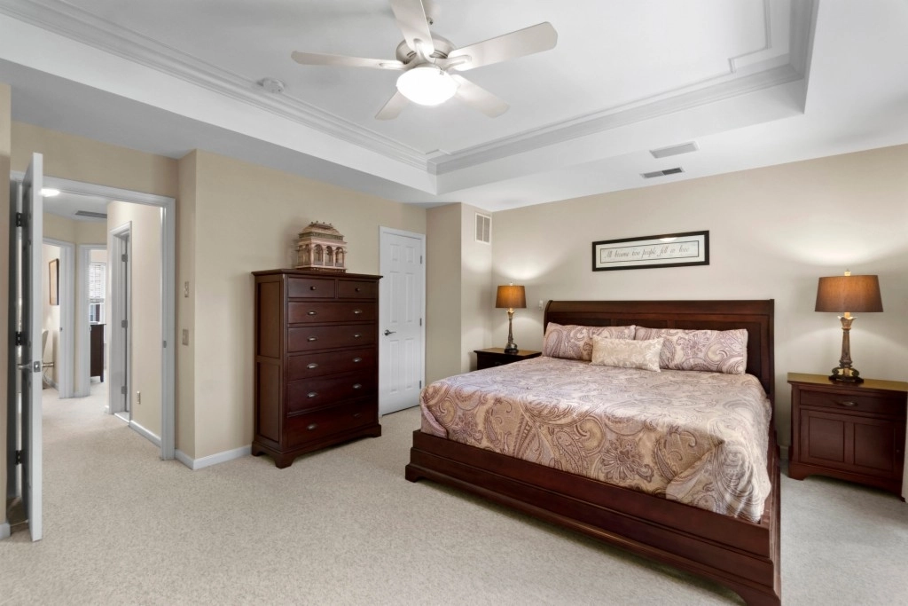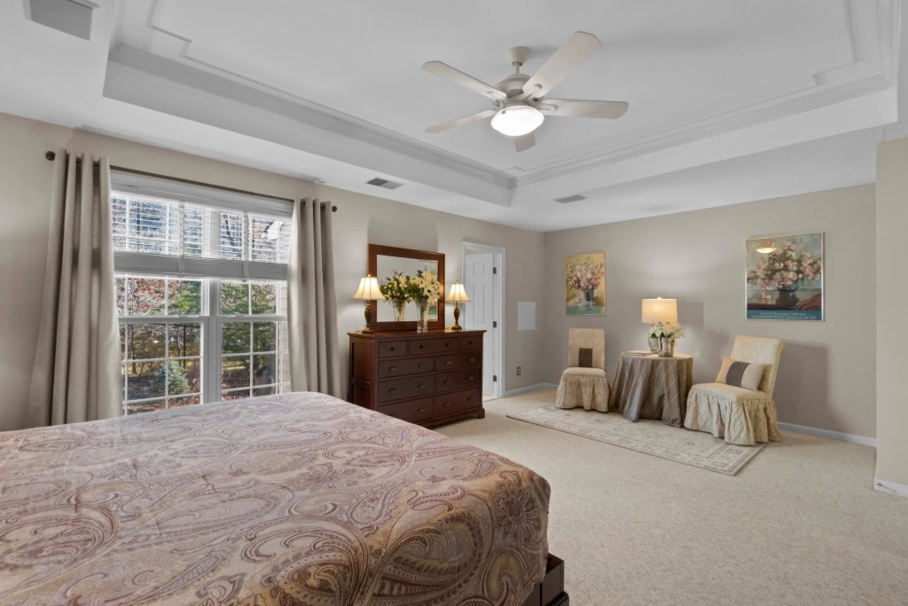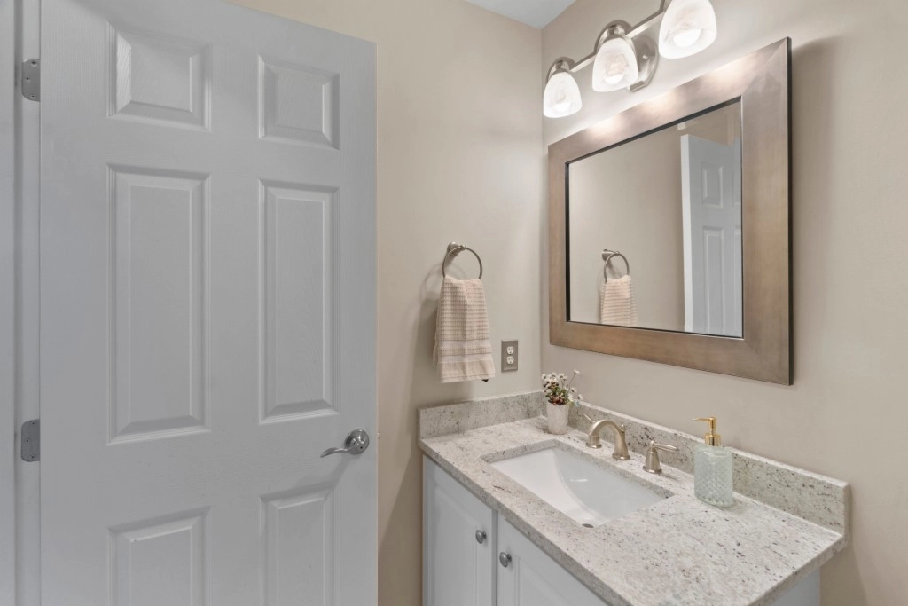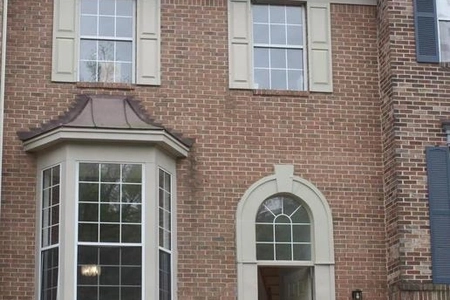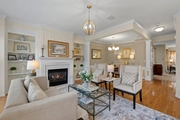

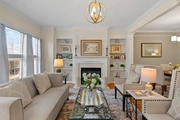


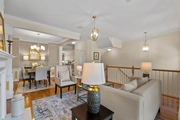




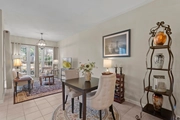


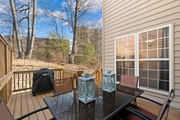
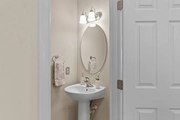

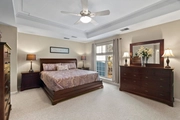




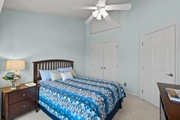

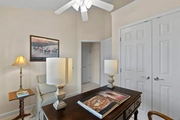

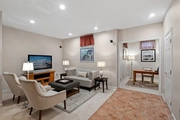


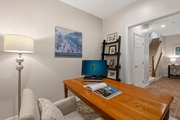

1 /
30
Map
$762,755*
●
Townhouse -
Off Market
6213 Split Creek Lane
Alexandria, VA 22312
3 Beds
4 Baths,
2
Half Baths
2260 Sqft
$621,000 - $759,000
Reference Base Price*
10.54%
Since Aug 1, 2021
DC-Washington
Primary Model
About This Property
Please enjoy this 3 bedroom, 2 full & 2 half bath, 2-car garage,
2260 finished sq.ft. townhouse in the sought-after Overlook
community in Alexandria, Virginia. The virtual tour includes a
house video featurette and full description of the house
features/upgrades listed below, the Overlook community, and a
detailed summary on the recently announced mixed-use redevelopment
plan for Landmark Mall with Inova as the anchor client building a
new Alexandria hospital and Foulger-Pratt as the local developer.
The quality and scope of the upgrades throughout the house present
a rarely found opportunity: A truly move-in ready home located
inside the Beltway with immediate access to 395/495/95, but within
a tree-lined, green-space community surrounding a Fairfax County
Park. While residents live in this Park-like setting, Overlook is
also perfectly positioned for residents to reap both livability and
house valuation benefits from the forthcoming Landmark Mall
redevelopment and other planned projects along the Landmark-Van
Dorn Corridor. A focus on the details, both big and small, is
apparent throughout, from the choices in granite in the kitchen and
bathrooms, to the upgraded light fixtures, to the brushed nickel
hardware on every door in the house, with levers replacing knobs
for a more elegant look and feel. An eye-pleasing color palette
throughout the house will complement any design style preferred by
the new homeowner. The house opens to a living room, where a gas
fireplace and flanking built-in bookcases create a welcoming design
focal point to enjoy as the first view upon entry. The living room
view is complemented by the upgraded entry lantern fixture and
mini-candelabra, both of which provide elegant design features to
enjoy from throughout the main level. The living room opens to the
dining room, with both rooms having crown molding and hardwood
floors. The dining room has chair rail and wainscot trim, with a
new candelabra creating another design focal point. The main level
leads on to the kitchen with a cook's layout that is ready for
entertaining. The kitchen has a deep-well sink on the island, ample
prep room, stainless steel appliances, granite counters, and a
tiled floor. The kitchen island is sized for eating or watching the
cook at work, with room for two stools. The open kitchen has an
adjacent space for a sitting area or a table for informal dining. A
bump-out space is sized for a relaxing sitting area with two walls
of windows that look upon the deck and stone retaining wall and
mature trees behind the house. The kitchen leads to a large deck
for al fresco dining or entertaining. The decking is composite with
a tobacco color, which provides both visual appeal and ease of
maintenance. The house backs to mature trees that provide privacy
for the main and bedroom levels. The Owner Suite Bedroom suite is
large enough to make a King-size bed look small, with a large
walk-in closet and separate seating area. The Owner Suite Bathroom
is upgraded with high-end granite, rectangular undermount sinks,
Moen fixtures with matching accessories, framed mirrors, and a
soaking tub. This bathroom has a separate water closet for privacy.
2nd bedroom is sized for a Queen bed with a double door closet. 3rd
bedroom is currently furnished as an office, with a double door
closet. 2nd full bathroom upstairs is upgraded with a high-end
granite vanity top, rectangular undermount sink, Moen brushed
nickel faucet with matching accessories, framed mirror, and light
fixture. The laundry is located on the bedroom level. The lower
level has new carpet, with room to watch a large screen & set up a
library or office in the bump out area. Lower level has an upgraded
half bath. 2 car garage, with a separate storage area & wall and
overhead shelving in place. Driveway offers space for two parking
spaces. Visitor parking is available across from the house. HVAC
(Lennox) replaced in 2013. Roof replaced in 2018. Water heater
replaced in 2020.
The manager has listed the unit size as 2260 square feet.
The manager has listed the unit size as 2260 square feet.
Unit Size
2,260Ft²
Days on Market
-
Land Size
-
Price per sqft
$305
Property Type
Townhouse
Property Taxes
-
HOA Dues
$123
Year Built
2000
Price History
| Date / Event | Date | Event | Price |
|---|---|---|---|
| Jul 2, 2021 | No longer available | - | |
| No longer available | |||
| Feb 25, 2021 | Sold to Angela Berdan, David L Berdan | $700,000 | |
| Sold to Angela Berdan, David L Berdan | |||
| Feb 1, 2021 | Relisted | $690,000 | |
| Relisted | |||
| Jan 30, 2021 | No longer available | - | |
| No longer available | |||
| Jan 15, 2021 | Listed | $690,000 | |
| Listed | |||
Property Highlights
Comparables
Unit
Status
Status
Type
Beds
Baths
ft²
Price/ft²
Price/ft²
Asking Price
Listed On
Listed On
Closing Price
Sold On
Sold On
HOA + Taxes
Townhouse
3
Beds
4
Baths
1,888 ft²
$403/ft²
$760,000
Mar 2, 2023
$760,000
Jun 27, 2023
$144/mo
Sold
Townhouse
3
Beds
5
Baths
2,482 ft²
$328/ft²
$815,000
May 17, 2023
$815,000
Jun 14, 2023
$165/mo
Townhouse
3
Beds
5
Baths
2,492 ft²
$329/ft²
$820,000
Aug 10, 2023
$820,000
Sep 18, 2023
$165/mo
Townhouse
4
Beds
5
Baths
2,552 ft²
$285/ft²
$727,900
Sep 9, 2022
$727,900
Mar 10, 2023
$168/mo
Sold
Townhouse
4
Beds
4
Baths
2,992 ft²
$261/ft²
$780,000
Jan 5, 2024
$780,000
Mar 22, 2024
$165/mo
Condo
4
Beds
3
Baths
2,180 ft²
$250/ft²
$545,000
May 23, 2023
$545,000
Sep 22, 2023
-
In Contract
Townhouse
3
Beds
3
Baths
2,216 ft²
$338/ft²
$750,000
Feb 24, 2024
-
$153/mo
Active
Townhouse
3
Beds
4
Baths
2,310 ft²
$356/ft²
$823,000
Apr 3, 2024
-
$142/mo
Active
Townhouse
3
Beds
4
Baths
1,452 ft²
$458/ft²
$665,000
Mar 4, 2024
-
$240/mo
In Contract
Townhouse
4
Beds
4
Baths
2,000 ft²
$355/ft²
$710,000
Apr 16, 2024
-
$153/mo
Active
Townhouse
4
Beds
4
Baths
2,000 ft²
$370/ft²
$739,990
Mar 18, 2024
-
$153/mo
Past Sales
| Date | Unit | Beds | Baths | Sqft | Price | Closed | Owner | Listed By |
|---|---|---|---|---|---|---|---|---|
|
01/15/2021
|
|
3 Bed
|
4 Bath
|
2260 ft²
|
$690,000
3 Bed
4 Bath
2260 ft²
|
$700,000
+1.45%
02/25/2021
|
Scott A. Ford
Keller Williams - Alexandria - Kingstowne
|
Building Info
6213 Split Creek Lane
6213 Split Creek Lane, Alexandria, VA 22312
- 1 Unit for Sale

About Springfield
Similar Homes for Sale

$749,900
- 4 Beds
- 4 Baths
- 2,000 ft²
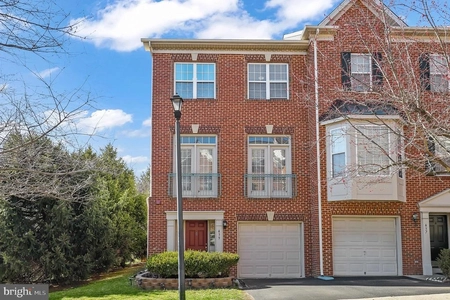
$739,990
- 4 Beds
- 4 Baths
- 2,000 ft²
Nearby Rentals

$3,575 /mo
- 3 Beds
- 2.5 Baths
- 2,247 ft²

$3,256 /mo
- 3 Beds
- 2.5 Baths
- 1,380 ft²





